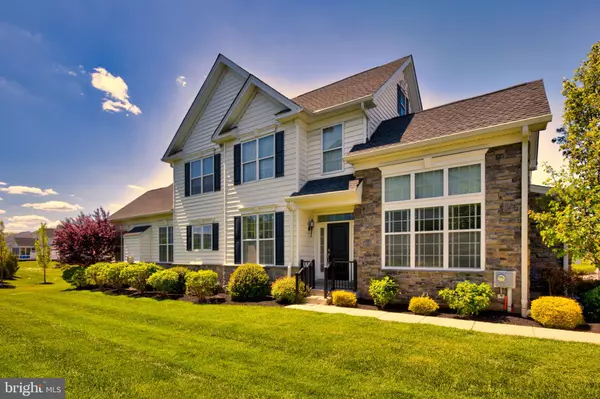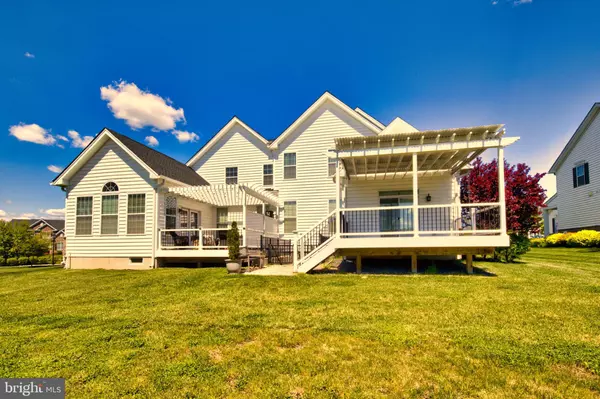$676,000
$640,000
5.6%For more information regarding the value of a property, please contact us for a free consultation.
3 Beds
4 Baths
2,753 SqFt
SOLD DATE : 06/05/2023
Key Details
Sold Price $676,000
Property Type Single Family Home
Sub Type Twin/Semi-Detached
Listing Status Sold
Purchase Type For Sale
Square Footage 2,753 sqft
Price per Sqft $245
Subdivision Preserve At Providence
MLS Listing ID PAMC2069964
Sold Date 06/05/23
Style Carriage House
Bedrooms 3
Full Baths 2
Half Baths 2
HOA Fees $375/mo
HOA Y/N Y
Abv Grd Liv Area 2,753
Originating Board BRIGHT
Year Built 2017
Annual Tax Amount $9,237
Tax Year 2023
Lot Size 2,092 Sqft
Acres 0.05
Lot Dimensions 0.00 x 0.00
Property Description
Welcome to 355 Wheatsheaf Way in The Preserve at Providence - one of Collegeville’s most prestigious and sought after communities located in the award winning Spring-Ford School District. This is a rare opportunity to own a beautiful twin 1st floor primary suite carriage home in a non-age restricted community surrounded by privacy and estate single family homes. This upgraded Bucknell model offers a stunning floor plan in a premium location with an array of upgrades. From an expanded two car garage to a central vac system this home has it all. As you enter the home, you will be instantly drawn in with the beautiful two story foyer and two story dining room enhanced with custom woodworking throughout which carries up the staircase and into the study with a cathedral ceiling enhanced with stunning hardwood floors. The completely upgraded gourmet kitchen including upgraded cabinetry, countertops and appliances off of the expanded family room with a cathedral ceiling and fireplace which is perfect for entertaining. This leads you outside to the amazing, expanded deck area that includes a pergola with a remote-controlled motorized roof and manual roller shades coming down off of the sides for those bright and sunny days when you would appreciate some shade. In addition to a study, dining room, gourmet kitchen and family room, the main floor also includes the primary bedroom with a tray ceiling, an oversized walk in closet and a stunning owner’s bath. The owner’s bath includes a private toilet area, a double bowl vanity, an oversized shower with a built-in bench seat and upgraded tile. If you prefer to relax and take a bath, there is also a tub in this room in addition to the shower. On the upper level there is an expansive loft, 2 oversized bedrooms with large walk in closets and a large hall bath with a double bowl vanity. Heading down to the Lower Level you will see the daylight basement with an upgraded exterior french doors in lieu of a slider leading you outside for easy access and enhanced beauty. There is currently a powder room in the lower level which has the plumbing lines run in case you would like to expand it into a full bath. It is partially finished in the basement and the seller will be including the drop ceiling tiles to be able to complete your project. The possibilities are endless for completely finishing this space. This luxurious home is located minutes from Rivercrest Golf Club and The Providence Town Center, where you will find Wegmans, Movie Tavern, and a vast variety of shops and restaurants. With easy access to Phoenixville, King of Prussia, the Philadelphia Premium Outlets and all major highways, this home has the location you have been looking for. Make your appointment today as this home will not last!
Location
State PA
County Montgomery
Area Upper Providence Twp (10661)
Zoning RESIDENTIAL
Rooms
Other Rooms Dining Room, Primary Bedroom, Bedroom 2, Bedroom 3, Kitchen, Family Room, Loft, Primary Bathroom, Full Bath, Half Bath
Basement Daylight, Partial
Main Level Bedrooms 1
Interior
Hot Water Natural Gas
Cooling Central A/C
Fireplaces Number 1
Fireplace Y
Heat Source Natural Gas
Exterior
Parking Features Garage - Front Entry, Garage Door Opener, Inside Access
Garage Spaces 2.0
Amenities Available Pool - Outdoor
Water Access N
Accessibility None
Attached Garage 2
Total Parking Spaces 2
Garage Y
Building
Story 2
Foundation Concrete Perimeter
Sewer Public Sewer
Water Public
Architectural Style Carriage House
Level or Stories 2
Additional Building Above Grade, Below Grade
New Construction N
Schools
School District Spring-Ford Area
Others
HOA Fee Include Common Area Maintenance,Lawn Care Front,Lawn Care Rear,Lawn Care Side,Lawn Maintenance,Pool(s),Snow Removal,Trash
Senior Community No
Tax ID 61-00-00331-345
Ownership Fee Simple
SqFt Source Assessor
Acceptable Financing Cash, Conventional
Listing Terms Cash, Conventional
Financing Cash,Conventional
Special Listing Condition Standard
Read Less Info
Want to know what your home might be worth? Contact us for a FREE valuation!

Our team is ready to help you sell your home for the highest possible price ASAP

Bought with Rehana Syed • Springer Realty Group
GET MORE INFORMATION

CEO | REALTOR® | Lic# RS298201






