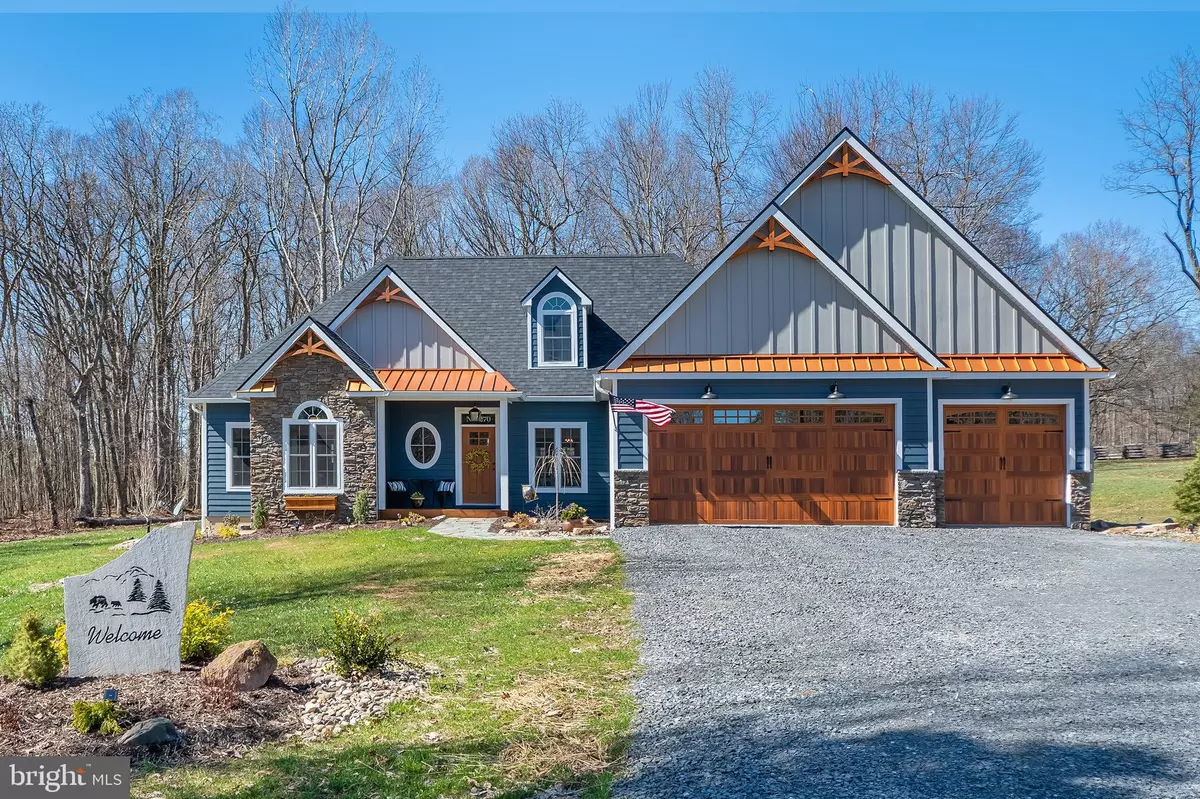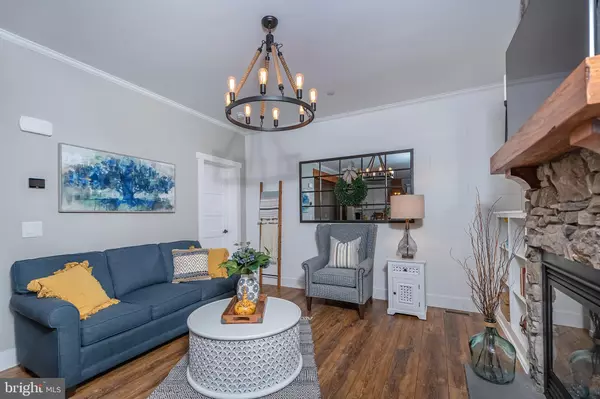$689,000
$624,900
10.3%For more information regarding the value of a property, please contact us for a free consultation.
5 Beds
3 Baths
3,000 SqFt
SOLD DATE : 05/21/2021
Key Details
Sold Price $689,000
Property Type Single Family Home
Sub Type Detached
Listing Status Sold
Purchase Type For Sale
Square Footage 3,000 sqft
Price per Sqft $229
Subdivision Deep Creek Estates
MLS Listing ID MDGA134756
Sold Date 05/21/21
Style Craftsman
Bedrooms 5
Full Baths 3
HOA Fees $66/ann
HOA Y/N Y
Abv Grd Liv Area 3,000
Originating Board BRIGHT
Year Built 2021
Annual Tax Amount $314
Tax Year 2020
Lot Size 1.010 Acres
Acres 1.01
Property Description
New construction 5BR, 3BA craftsman style home in Deep Creek Estates! This home backs to trees at the end of a very private cul-de-sac. Wisp ski slope views from the front yard and less than 1 mile to the slopes and golf course. Approximately 3000 sq. ft., this home features a fire protection/sprinkler system, 5 bedrooms w/large closets, main floor master suite (barn door and barn wood in master bath), 3 full baths w/custom ceramic floors, stacked stone (floor to ceiling) gas fireplace in living room, open concept living/dining/kitchen, multiple living spaces on both floors (2nd floor loft), finished (minus flooring) game/bonus room on 2nd floor, custom kitchen w/quartz countertops, tile backsplash, Kitchen Aide appliances, custom range hood, LG front loading washer/dryer, Culligan water treatment system and many other features & modern conveniences! Shiplap in foyer and living room, wooden LVT waterproof floors, custom Roman window blinds, Wi-fi controlled dual thermostats AND it conveys mostly furnished! Outside, enjoy an amazing 26x14 covered rear deck with secluded back yard and large fire pit area, professionally landscaped yard, neighborhood walking trail, pre-wired for hot tub and also plenty of parking! You will love the oversized 3 car garage! New home warranty still in place. Must see to appreciate - feels like an episode of 'Fixxer Upper' - spectacular quality and high end materials. Perfect for full-time living OR as a vacation home.
Location
State MD
County Garrett
Zoning R
Rooms
Main Level Bedrooms 2
Interior
Hot Water Electric
Cooling Central A/C, Ceiling Fan(s)
Fireplaces Number 1
Equipment Built-In Microwave, Dryer, Washer, Dishwasher, Refrigerator, Stove
Furnishings Yes
Fireplace Y
Appliance Built-In Microwave, Dryer, Washer, Dishwasher, Refrigerator, Stove
Heat Source Propane - Owned
Exterior
Exterior Feature Deck(s)
Parking Features Garage Door Opener, Garage - Front Entry
Garage Spaces 3.0
Water Access N
View Mountain, Trees/Woods
Roof Type Metal,Shingle
Accessibility None
Porch Deck(s)
Road Frontage Private
Attached Garage 3
Total Parking Spaces 3
Garage Y
Building
Story 2
Sewer Public Sewer
Water Well
Architectural Style Craftsman
Level or Stories 2
Additional Building Above Grade, Below Grade
New Construction N
Schools
Elementary Schools Call School Board
Middle Schools Northern
High Schools Northern Garrett
School District Garrett County Public Schools
Others
Pets Allowed Y
HOA Fee Include Snow Removal,Road Maintenance
Senior Community No
Tax ID 1206036732
Ownership Fee Simple
SqFt Source Assessor
Horse Property N
Special Listing Condition Standard
Pets Allowed Dogs OK, Cats OK
Read Less Info
Want to know what your home might be worth? Contact us for a FREE valuation!

Our team is ready to help you sell your home for the highest possible price ASAP

Bought with Coelian M Green • Railey Realty, Inc.
GET MORE INFORMATION

CEO | REALTOR® | Lic# RS298201






