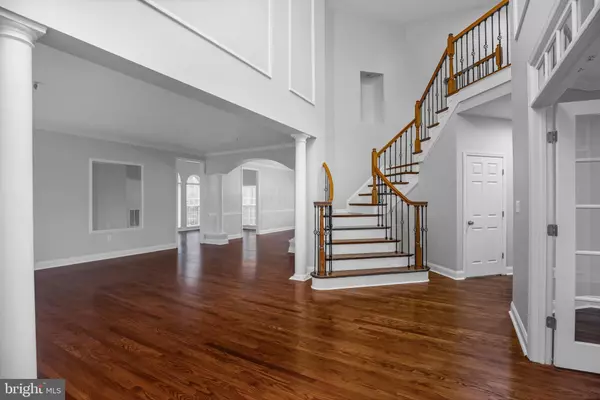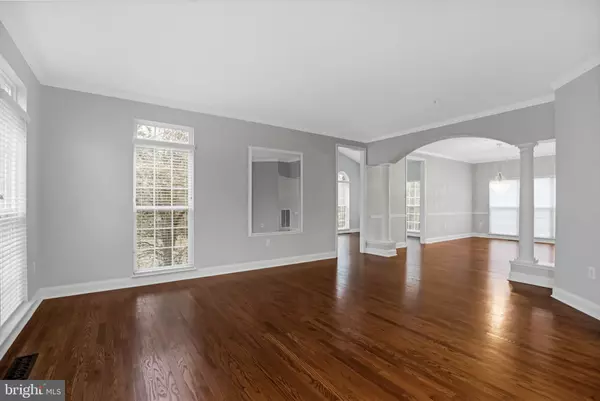$1,100,000
$1,150,000
4.3%For more information regarding the value of a property, please contact us for a free consultation.
5 Beds
6 Baths
7,330 SqFt
SOLD DATE : 05/20/2022
Key Details
Sold Price $1,100,000
Property Type Single Family Home
Sub Type Detached
Listing Status Sold
Purchase Type For Sale
Square Footage 7,330 sqft
Price per Sqft $150
Subdivision Avalon
MLS Listing ID MDPG2029622
Sold Date 05/20/22
Style Colonial
Bedrooms 5
Full Baths 5
Half Baths 1
HOA Fees $129/qua
HOA Y/N Y
Abv Grd Liv Area 4,942
Originating Board BRIGHT
Year Built 2004
Annual Tax Amount $9,605
Tax Year 2022
Lot Size 2.520 Acres
Acres 2.52
Property Description
One of the BEST lots in Prince George's County! Nestled in the gated community of Avalon directly off of 301 in the heart of Upper Marlboro. Just minutes to Route 4 and Andrews Air Force Base. Very centrally located. If you are looking for a great home with privacy, look no further. Situated on over 2.5 acres and backing to trees. Entire house has been freshly painted. There is new flooring throughout, a new bathroom added upstairs so that every bedroom has it's own bathroom. Washer and dryer is on the bedroom level with new flooring, a newly added laundry tub and built-in shelving. The master bath and basement bathroom have been totally redone. There is new lighting throughout the entire house. Every bedroom has a ceiling fan. Underground lawn sprinkler system as well as an all-weather deck and a gazebo on the rear.
Location
State MD
County Prince Georges
Zoning RA
Rooms
Basement Daylight, Full, Fully Finished
Interior
Interior Features Attic, Butlers Pantry, Carpet, Ceiling Fan(s), Chair Railings, Crown Moldings, Dining Area, Double/Dual Staircase, Family Room Off Kitchen, Floor Plan - Open, Formal/Separate Dining Room, Intercom, Kitchen - Eat-In, Kitchen - Gourmet, Kitchen - Island, Kitchen - Table Space, Pantry, Recessed Lighting, Soaking Tub, Sprinkler System, Upgraded Countertops, Walk-in Closet(s), Water Treat System, Wet/Dry Bar, Wood Floors
Hot Water Natural Gas
Heating Forced Air
Cooling Central A/C, Ceiling Fan(s)
Flooring Solid Hardwood, Carpet, Ceramic Tile, Marble
Fireplaces Number 2
Fireplaces Type Stone
Equipment Cooktop - Down Draft, Dishwasher, Oven - Double, Oven - Wall, Refrigerator, Stainless Steel Appliances, Washer, Water Heater, Icemaker, Exhaust Fan, Dryer
Fireplace Y
Appliance Cooktop - Down Draft, Dishwasher, Oven - Double, Oven - Wall, Refrigerator, Stainless Steel Appliances, Washer, Water Heater, Icemaker, Exhaust Fan, Dryer
Heat Source Natural Gas
Laundry Upper Floor
Exterior
Exterior Feature Deck(s), Patio(s)
Parking Features Garage - Side Entry
Garage Spaces 3.0
Water Access N
View Trees/Woods
Accessibility None
Porch Deck(s), Patio(s)
Attached Garage 3
Total Parking Spaces 3
Garage Y
Building
Lot Description Backs to Trees, Front Yard, No Thru Street, Premium, Rear Yard, Secluded, Trees/Wooded
Story 3
Foundation Permanent
Sewer On Site Septic
Water Well
Architectural Style Colonial
Level or Stories 3
Additional Building Above Grade, Below Grade
New Construction N
Schools
School District Prince George'S County Public Schools
Others
Senior Community No
Tax ID 17033462850
Ownership Fee Simple
SqFt Source Assessor
Acceptable Financing Cash, Conventional, VA
Listing Terms Cash, Conventional, VA
Financing Cash,Conventional,VA
Special Listing Condition Standard
Read Less Info
Want to know what your home might be worth? Contact us for a FREE valuation!

Our team is ready to help you sell your home for the highest possible price ASAP

Bought with Nakita M Mattocks • Exit Realty Alliance
GET MORE INFORMATION

CEO | REALTOR® | Lic# RS298201






