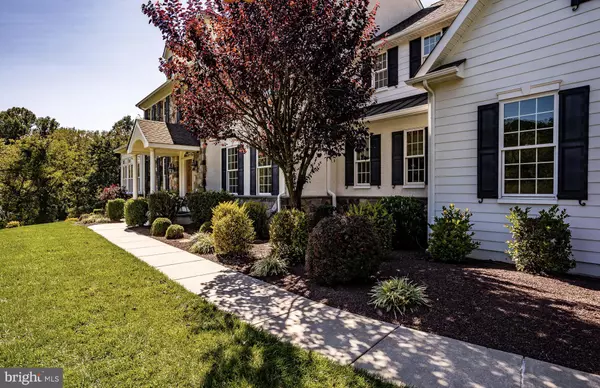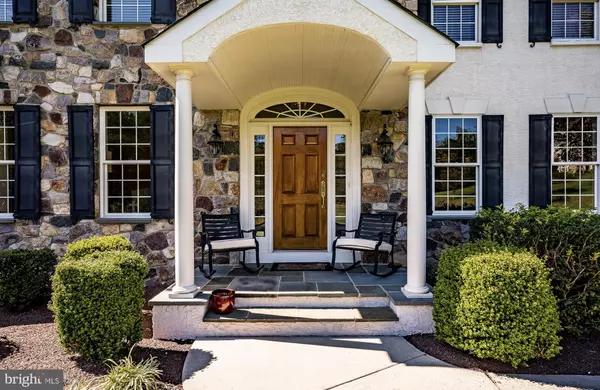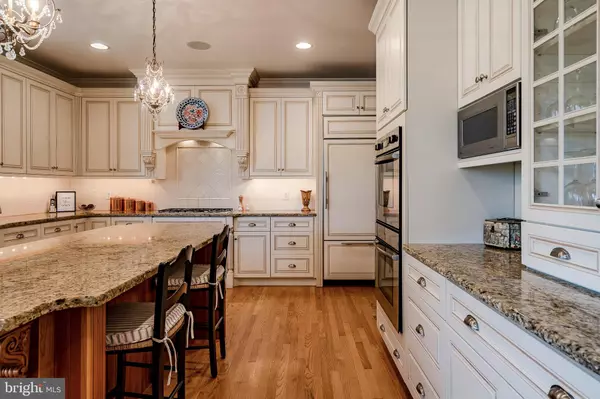$1,020,000
$1,110,000
8.1%For more information regarding the value of a property, please contact us for a free consultation.
5 Beds
6 Baths
5,181 SqFt
SOLD DATE : 08/11/2021
Key Details
Sold Price $1,020,000
Property Type Single Family Home
Sub Type Detached
Listing Status Sold
Purchase Type For Sale
Square Footage 5,181 sqft
Price per Sqft $196
Subdivision Coltsfoot
MLS Listing ID PACT517272
Sold Date 08/11/21
Style Traditional
Bedrooms 5
Full Baths 4
Half Baths 2
HOA Fees $83/qua
HOA Y/N Y
Abv Grd Liv Area 5,181
Originating Board BRIGHT
Year Built 2005
Annual Tax Amount $14,916
Tax Year 2021
Lot Size 2.949 Acres
Acres 2.95
Lot Dimensions 0.00 x 0.00
Property Description
Set in the exclusive Coltsfoot community and in the award-winning Downingtown Area School District, sits this impressive 5 bedroom, 4.2 bath customized home that is loaded with tasteful upgrades. This stately home was constructed by Bancroft Construction whose name is synonymous with high quality and attention to detail. This was their sample home so nothing was spared in its construction! The main level has a wonderful floor plan that is perfect for those who like to entertain. From the flagstone front porch and solid wooden front door, you are greeted upon entry with a two-story Foyer, beautiful staircase, and surrounded with exquisite moldings. The gracious openings from the Foyer leading into the adjoining Living Room and Dining Room showcase extensive cabinet work which is the hallmark of this builder's exceptional craftsmanship. The Living Room connects to the dramatic Conservatory with its cathedral ceiling and walls of windows. A short hallway from the Foyer leads to a Study with a wall of bookshelves and large window. Also found here is a Formal Powder Room and a spacious Coat Closet. Adjacent to the Dining Room is a handy Wet Bar with lots of storage space, an under counter refrigerator, and a granite counter. The Kitchen is a chef's delight - perfect for creating anything from an intimate dinner for two to a grand feast for the extended family. The Kitchen boasts a Sub Zero refrigerator, a Bosch dishwasher, duel Bosch wall ovens, and a five burner Bosch cooktop. You will appreciate the kitchen's abundance of storage behind creamy white cabinetry with numerous slide-out drawers and shelves. A stunning tile back splash and granite counters add beauty and function to this lovely kitchen. Found here is a rear staircase to the upper level as well as the access to the lower level. The Morning/Breakfast Room opens to the rear Deck and is surrounded by glass that floods the area with natural light. The adjoining Family Room could have blessed an interior design magazine with its handsome fireplace, large Palladian window, and loads of beautiful millwork. Off the Kitchen is a Mud Room which houses a second Powder Room, Large Closet, and access to the Three Car Garage. Enjoy gorgeous countryside views from the Upper Level which features a fabulous Master Suite containing a Bedroom, Sitting Room, two Walk-in Closets, and a fabulous bathroom. Also on this level are four additional bedrooms, two are joined by a Jack & Jill Bathroom and two bedrooms enjoy en-suite baths. Additionally, the home?s Laundry is conveniently located here. Set on a large 2.949 acre lot, there is plenty of open area here for the family to enjoy in addition to woodlands which provides plenty of privacy. Much of the view is of protected open space that will remain unchanged. The owners have conducted and completed a full remediation of stucco on the few areas of concern. Reports available through agent. This lovely home is conveniently located to West Chester, Route 30, and other major commuting routes and only a 45 minute drive to the Philadelphia airport. Attractions such as Longwood Gardens, Winterthur, the ChesLen Preserve and some great wineries are just a stone's throw away. This home has it all: unsurpassed quality construction, great floor plan, upgraded surfaces and millwork throughout, superior schools (the STEM Academy in Downingtown Area School District has been ranked among the top public high schools in the United States), and convenient location. Look at the attached photos and you'll agree that this is a very special home worthy of your attention! PLEASE SEE MATTERPORT TOUR.
Location
State PA
County Chester
Area West Bradford Twp (10350)
Zoning R1
Rooms
Basement Full
Interior
Interior Features Butlers Pantry, Kitchen - Island, Skylight(s), Wet/Dry Bar
Hot Water Propane
Heating Forced Air
Cooling Central A/C
Flooring Hardwood, Ceramic Tile, Carpet
Fireplaces Number 2
Equipment Cooktop, Oven - Wall
Fireplace Y
Appliance Cooktop, Oven - Wall
Heat Source Propane - Leased
Exterior
Exterior Feature Deck(s), Porch(es)
Parking Features Garage - Side Entry
Garage Spaces 3.0
Utilities Available Propane
Water Access N
Roof Type Pitched,Shingle
Accessibility None
Porch Deck(s), Porch(es)
Attached Garage 3
Total Parking Spaces 3
Garage Y
Building
Story 2
Sewer On Site Septic
Water Well
Architectural Style Traditional
Level or Stories 2
Additional Building Above Grade, Below Grade
New Construction N
Schools
Elementary Schools Bradford Heights
Middle Schools Downingtown
High Schools Downingtown High School West Campus
School District Downingtown Area
Others
Senior Community No
Tax ID 50-09 -0002.02A0
Ownership Fee Simple
SqFt Source Assessor
Special Listing Condition Standard
Read Less Info
Want to know what your home might be worth? Contact us for a FREE valuation!

Our team is ready to help you sell your home for the highest possible price ASAP

Bought with Erica Lundmark • BHHS Fox & Roach-Exton
GET MORE INFORMATION
CEO | REALTOR® | Lic# RS298201






