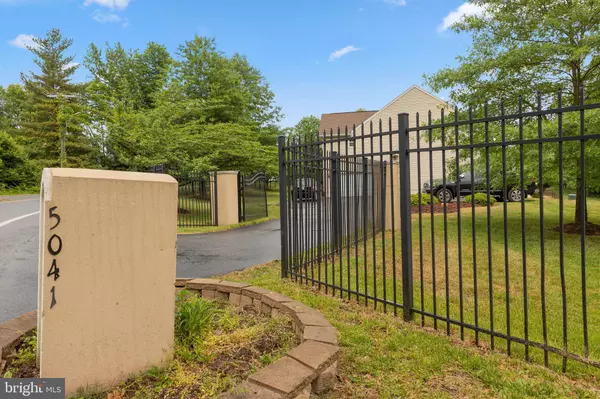$865,000
$845,000
2.4%For more information regarding the value of a property, please contact us for a free consultation.
5 Beds
5 Baths
5,972 SqFt
SOLD DATE : 08/10/2021
Key Details
Sold Price $865,000
Property Type Single Family Home
Sub Type Detached
Listing Status Sold
Purchase Type For Sale
Square Footage 5,972 sqft
Price per Sqft $144
Subdivision Gillespie Square>
MLS Listing ID MDPG605760
Sold Date 08/10/21
Style Contemporary
Bedrooms 5
Full Baths 3
Half Baths 2
HOA Y/N N
Abv Grd Liv Area 4,132
Originating Board BRIGHT
Year Built 2005
Annual Tax Amount $10,957
Tax Year 2021
Lot Size 0.940 Acres
Acres 0.94
Property Description
The life of leisure you deserve is waiting for you in this impeccable custom-built residence. From the manicured gardens to the elegant facade and grand entry doors, youll feel right at home from the moment you arrive at this exquisite property. Step inside to discover an incredible interior offering the perfect blend of opulence, style and refinement. Youll appreciate the Brazilian cherry wood floors flowing underfoot as you enter the two story foyer with split staircase featuring wrought iron balusters. Down the hall is the open concept family room with an impressive double blade vertical ceiling fan. Imagine watching a movie with surround sound from the built-in wall speakers, or cozying up to the fireplace on those cooler winter months. The office is a must for those working from home, and this space would work well alternatively as a playroom or hobby room. The gourmet kitchen is sleek and stylish offering a suite of high end appliances including double ovens with convection cooking, a separate gas cooktop with complimentary tile backsplash, gorgeous cabinetry and a large, granite island with pendant lighting all wrapped in a sophisticated color palette. Theres also a casual seating area and built-in desk, perfect for a second office space. From here you may step into the beautiful sunroom and deck that overlooks the lot with mature trees and green landscapes. The expansive layout stretches over three levels with five bedrooms and three full baths including the sumptuous owners suite that does not disappoint featuring a soaking tub, separate shower, dual upgraded vanities and a separate water closet. A half bath is on offer in the mid-level while the lower level features a bedroom and 1.5 baths perfect for accommodating and hosting guests in complete comfort. Are you ready to host movie night? Well youre in luck as this stunning residence offers a dedicated room with graduated level seating, a movie projector and surround sound speakers for the ultimate cinematic experience. The lower level is very spacious and perfect for entertaining with a game of billiards, plus a gym and separate rumpus room. A walkout leads to a paver patio with views over almost an acre lot, and yes, your own private basketball court! The three car garage offers plenty of space for the larger vehicles, and storage space opportunities as well. The long list of extra features includes recessed lighting, a Nest thermostat, a security system and a Tone intercom system. Feel rest assured with a newer HVAC system, only 3 years old, while a metal fence, with a gate to the driveway, envelops the yard to complete this impressive property.
Location
State MD
County Prince Georges
Zoning RE
Rooms
Basement Connecting Stairway, Daylight, Partial, Fully Finished, Heated, Improved, Interior Access, Outside Entrance, Rear Entrance
Interior
Hot Water Propane
Heating Heat Pump(s)
Cooling Ceiling Fan(s), Central A/C, Programmable Thermostat
Fireplaces Number 1
Equipment Cooktop, Oven - Double, Dishwasher, Dryer, Washer, Refrigerator, Exhaust Fan, Water Heater
Fireplace Y
Appliance Cooktop, Oven - Double, Dishwasher, Dryer, Washer, Refrigerator, Exhaust Fan, Water Heater
Heat Source Propane - Owned
Exterior
Parking Features Garage - Side Entry, Inside Access, Oversized
Garage Spaces 6.0
Water Access N
Accessibility None
Attached Garage 3
Total Parking Spaces 6
Garage Y
Building
Story 3
Sewer Public Septic
Water Public
Architectural Style Contemporary
Level or Stories 3
Additional Building Above Grade, Below Grade
New Construction N
Schools
Elementary Schools Whitehall
Middle Schools Samuel Ogle
High Schools Bowie
School District Prince George'S County Public Schools
Others
Senior Community No
Tax ID 17070739235
Ownership Fee Simple
SqFt Source Assessor
Special Listing Condition Standard
Read Less Info
Want to know what your home might be worth? Contact us for a FREE valuation!

Our team is ready to help you sell your home for the highest possible price ASAP

Bought with Ted Phillips Onunkwo • Chesterfield Real Estate, Inc.
GET MORE INFORMATION

CEO | REALTOR® | Lic# RS298201






