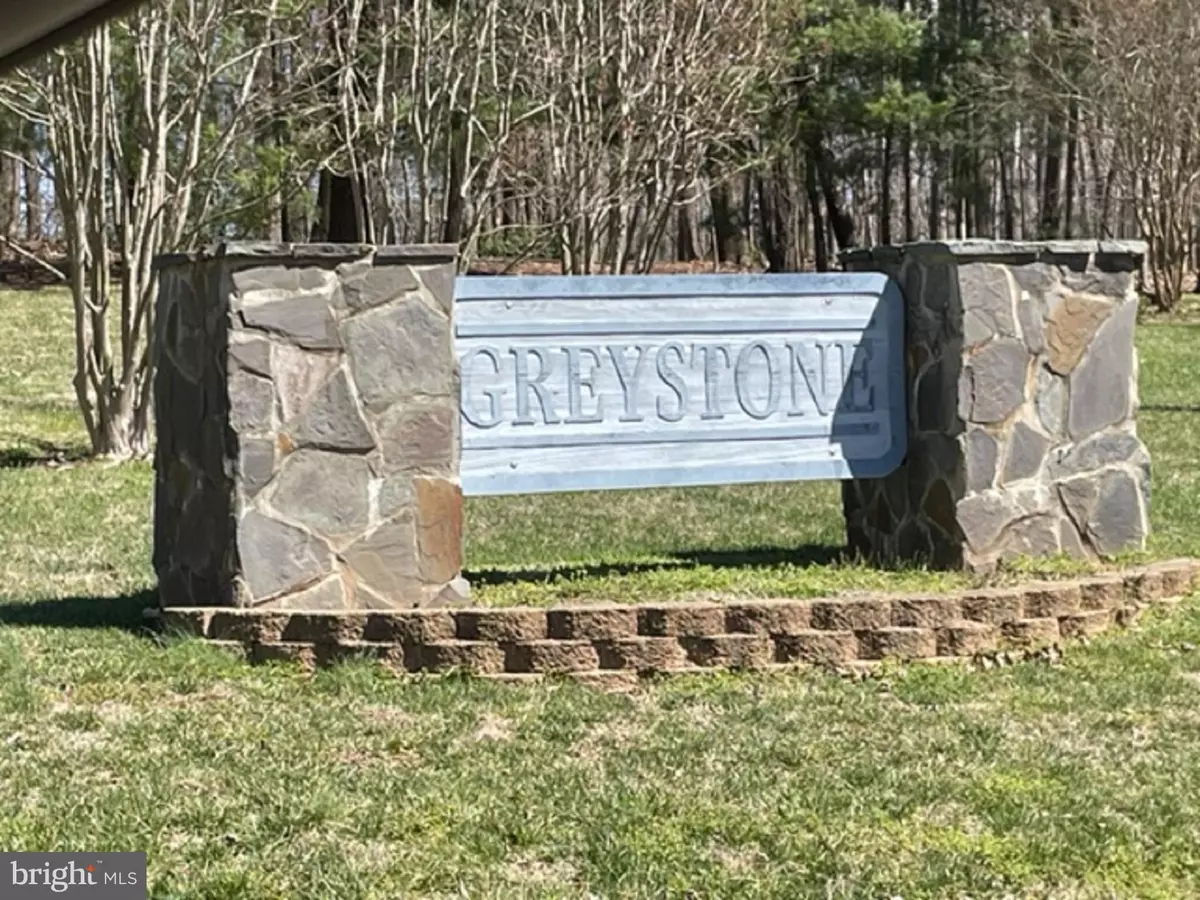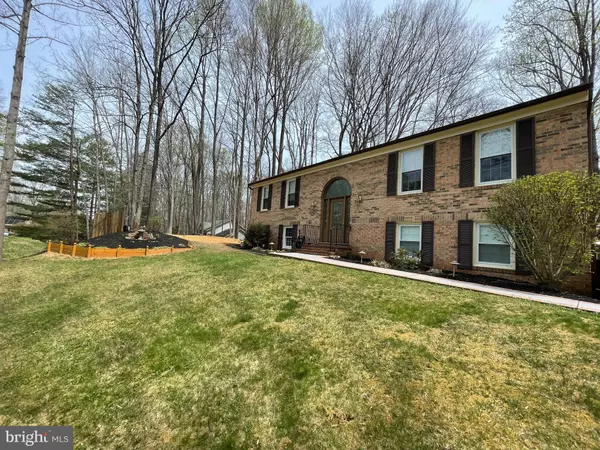$600,000
$558,000
7.5%For more information regarding the value of a property, please contact us for a free consultation.
4 Beds
3 Baths
2,156 SqFt
SOLD DATE : 05/20/2022
Key Details
Sold Price $600,000
Property Type Single Family Home
Sub Type Detached
Listing Status Sold
Purchase Type For Sale
Square Footage 2,156 sqft
Price per Sqft $278
Subdivision Greystone
MLS Listing ID VAPW2023570
Sold Date 05/20/22
Style Split Foyer
Bedrooms 4
Full Baths 3
HOA Y/N N
Abv Grd Liv Area 1,372
Originating Board BRIGHT
Year Built 1981
Annual Tax Amount $4,907
Tax Year 2021
Lot Size 1.029 Acres
Acres 1.03
Property Description
Offer accepted. KING OF THE HILL. Meticulously maintained and lovingly landscaped custom brick home located in Greystone neighborhood on a cul-de-sac. Large one acre+ wooded lot with garden. Wonderful home for entertaining both inside and outside. Hang out in the recreation room downstairs, on the roofed top deck or the large rear deck with gazebo. Palladian window crowns the front door and side light windows bring the sun in. Recessed lighting in all rooms on main level except dining room (chandelier) as well as in large family room downstairs. Brick fireplace with $ierra insert as well as wall unit heater. Door from family room to huge deck. All new carpeting downstairs. Sliding glass door in the kitchen leads to covered top deck with skylights. Under cabinet Sylvania TV/DVD in kitchen. Wonderful pocket door from living room to kitchen. Central vacuum. Storage areas include 19' by 8' electrified storage room tucked under the upper enclosed porch and additional storage in partially floored attic. Attached garage stores one car due to laundry room expansion (brand new dryer) and addition of heated workshop with shop vac built into second car area . Separate 8 X 10 shed for more storage. Large carport to protect your vehicles from the acorns. Seller paid one year HSA Home Warranty.
Location
State VA
County Prince William
Zoning A1
Rooms
Other Rooms Living Room, Dining Room, Primary Bedroom, Bedroom 2, Bedroom 3, Bedroom 4, Kitchen, Recreation Room, Bathroom 2, Bathroom 3, Primary Bathroom
Basement Partially Finished
Main Level Bedrooms 3
Interior
Interior Features Attic, Carpet, Ceiling Fan(s), Central Vacuum, Crown Moldings, Entry Level Bedroom, Floor Plan - Traditional, Formal/Separate Dining Room, Kitchen - Galley, Kitchen - Island, Primary Bath(s), Recessed Lighting, Window Treatments, Wood Floors, Stove - Wood
Hot Water Electric
Heating Heat Pump(s)
Cooling Central A/C
Flooring Carpet, Hardwood, Tile/Brick, Vinyl
Fireplaces Number 1
Fireplaces Type Wood, Insert, Brick
Equipment Built-In Microwave, Built-In Range, Dishwasher, Dryer, Oven/Range - Electric, Refrigerator, Washer
Fireplace Y
Window Features Palladian
Appliance Built-In Microwave, Built-In Range, Dishwasher, Dryer, Oven/Range - Electric, Refrigerator, Washer
Heat Source Electric
Laundry Basement
Exterior
Exterior Feature Deck(s), Enclosed, Roof
Parking Features Additional Storage Area, Basement Garage, Garage - Side Entry, Garage Door Opener, Inside Access, Oversized
Garage Spaces 7.0
Utilities Available Electric Available, Phone Available
Water Access N
View Trees/Woods
Roof Type Architectural Shingle
Street Surface Black Top
Accessibility None
Porch Deck(s), Enclosed, Roof
Road Frontage City/County
Attached Garage 1
Total Parking Spaces 7
Garage Y
Building
Lot Description Backs to Trees, Front Yard, Landscaping, No Thru Street, Partly Wooded, Rear Yard
Story 2
Foundation Permanent
Sewer Septic Exists
Water Well
Architectural Style Split Foyer
Level or Stories 2
Additional Building Above Grade, Below Grade
New Construction N
Schools
School District Prince William County Public Schools
Others
Senior Community No
Tax ID 7995-21-8262
Ownership Fee Simple
SqFt Source Assessor
Acceptable Financing Cash, Conventional, FHA, VA
Horse Property N
Listing Terms Cash, Conventional, FHA, VA
Financing Cash,Conventional,FHA,VA
Special Listing Condition Standard
Read Less Info
Want to know what your home might be worth? Contact us for a FREE valuation!

Our team is ready to help you sell your home for the highest possible price ASAP

Bought with Christopher Craddock • EXP Realty, LLC
GET MORE INFORMATION

CEO | REALTOR® | Lic# RS298201






