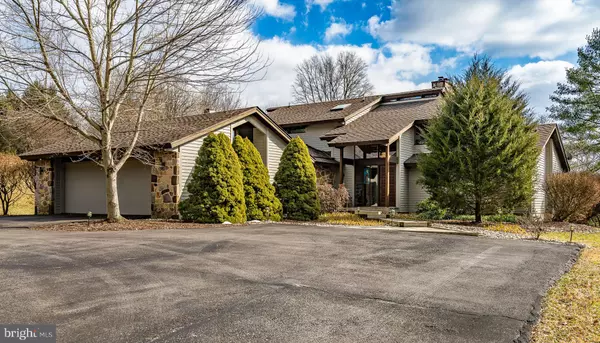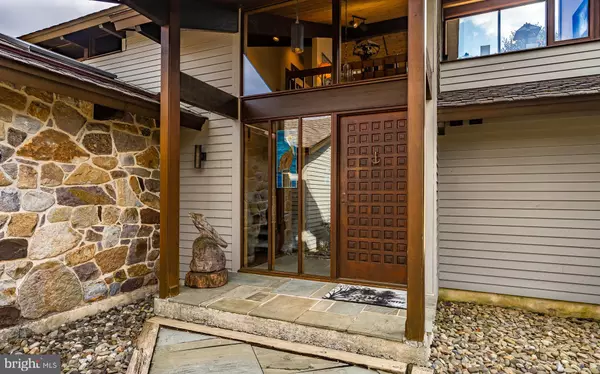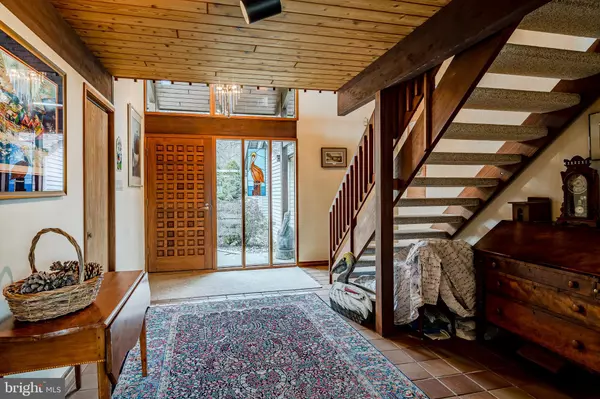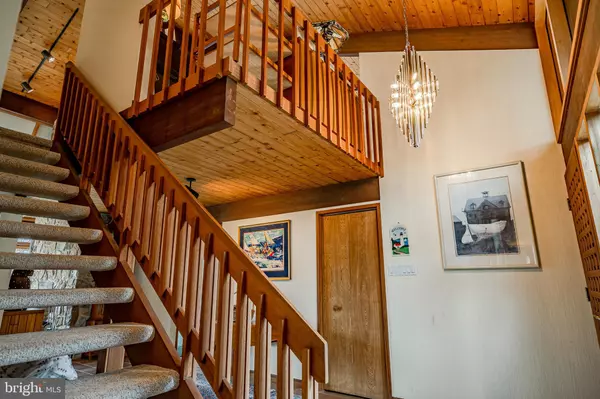$775,000
$775,000
For more information regarding the value of a property, please contact us for a free consultation.
3 Beds
3 Baths
3,160 SqFt
SOLD DATE : 05/18/2022
Key Details
Sold Price $775,000
Property Type Single Family Home
Sub Type Detached
Listing Status Sold
Purchase Type For Sale
Square Footage 3,160 sqft
Price per Sqft $245
Subdivision The Highlands
MLS Listing ID PACT2017462
Sold Date 05/18/22
Style Contemporary,Post & Beam
Bedrooms 3
Full Baths 2
Half Baths 1
HOA Y/N N
Abv Grd Liv Area 3,160
Originating Board BRIGHT
Year Built 1989
Annual Tax Amount $9,061
Tax Year 2022
Lot Size 1.800 Acres
Acres 1.8
Lot Dimensions 0.00 x 0.00
Property Description
Two Story Custom Built Contemporary Home by “Deck House, Inc.” Located in the neighborhood of Highlands at Radley Run situated on 1.8 acres in East Bradford Township. Exterior has stone and cedar siding. Three bedrooms, 2 full bathrooms and 1 powder room. Two car attached oversized garage. Full daylight basement with 3rd garage door. Single front door with sidelights opens to the spacious floor plan with vaulted beamed pine-tongue and groove ceilings. First floor master suite with walk-in closet including a master bath with double vanity corian counters, jacuzzi tub, shower area, linen closet and skylight. Spacious eat-in kitchen with corian counters, center island with built-ins, double sink, gas fired Thermador cooktop/oven built-in GE Profile microwave, GE Dishwasher, LG refrigerator with ice/water dispenser. Kitchen opens to the formal dining room with awesome views, a huge great room with wall windows, oversized slider to deck and floor to ceiling stone fireplace, ceiling fan and tracking lights. Powder room in hallway with pedestal sink. Open staircase to second floor with huge open area for two offices/study or library with lots of windows built-in shelves and overlooking the Great room below. Second bedroom double door closet Berber carpets and third bedroom has lots of windows and berber carpet and double door closet. Daylight walkout basement with partially finished area including counters, sink, lots of cabinets and washer /electric dryer. In addition there is a cedar closet with shelves. Quality of customization throughout the home! Features include but not limited to natural gas heating/cooking and hot water heater, public water & onsite septic, professionally landscaped lot, solar 5KW power generation system, power sold back to PECO.
Location
State PA
County Chester
Area East Bradford Twp (10351)
Zoning R10
Direction North
Rooms
Other Rooms Living Room, Dining Room, Primary Bedroom, Bedroom 2, Bedroom 3, Kitchen, Family Room, Basement, Office, Full Bath, Half Bath
Basement Daylight, Full, Outside Entrance, Partially Finished, Rear Entrance, Unfinished, Walkout Level, Windows, Workshop
Main Level Bedrooms 1
Interior
Interior Features Built-Ins, Carpet, Cedar Closet(s), Ceiling Fan(s), Dining Area, Family Room Off Kitchen, Exposed Beams, Floor Plan - Open, Kitchen - Eat-In, Kitchen - Island, Primary Bath(s), Soaking Tub, Walk-in Closet(s), Window Treatments
Hot Water 60+ Gallon Tank
Heating Forced Air
Cooling Central A/C, Ceiling Fan(s), Heat Pump(s), Wall Unit
Flooring Partially Carpeted, Tile/Brick
Fireplaces Number 2
Fireplaces Type Fireplace - Glass Doors, Gas/Propane, Stone, Wood
Equipment Built-In Microwave, Built-In Range, Cooktop - Down Draft, Dishwasher, Disposal, Dryer - Electric, Icemaker, Oven - Self Cleaning, Oven - Wall, Oven/Range - Gas, Refrigerator, Washer, Water Heater
Furnishings No
Fireplace Y
Window Features Casement,Screens,Skylights,Wood Frame
Appliance Built-In Microwave, Built-In Range, Cooktop - Down Draft, Dishwasher, Disposal, Dryer - Electric, Icemaker, Oven - Self Cleaning, Oven - Wall, Oven/Range - Gas, Refrigerator, Washer, Water Heater
Heat Source Natural Gas
Laundry Basement, Lower Floor
Exterior
Exterior Feature Deck(s)
Parking Features Basement Garage, Built In, Garage Door Opener, Inside Access, Oversized
Garage Spaces 13.0
Utilities Available Cable TV, Electric Available, Natural Gas Available, Phone
Water Access N
View Scenic Vista, Street, Trees/Woods
Roof Type Asphalt,Metal,Shingle
Street Surface Access - On Grade,Black Top
Accessibility 36\"+ wide Halls, Doors - Lever Handle(s), Doors - Swing In
Porch Deck(s)
Road Frontage Boro/Township
Attached Garage 3
Total Parking Spaces 13
Garage Y
Building
Lot Description Backs to Trees, Cleared, Front Yard, Landscaping, Level, Open, Partly Wooded, Rear Yard, Road Frontage, SideYard(s), Sloping, Trees/Wooded
Story 2
Foundation Block
Sewer On Site Septic, Septic Exists
Water Public
Architectural Style Contemporary, Post & Beam
Level or Stories 2
Additional Building Above Grade, Below Grade
Structure Type 2 Story Ceilings,Beamed Ceilings,Cathedral Ceilings,Dry Wall,High,Vaulted Ceilings,Wood Ceilings
New Construction N
Schools
Elementary Schools Hillsdale
Middle Schools Peirce
High Schools Henderson
School District West Chester Area
Others
Pets Allowed Y
Senior Community No
Tax ID 51-07 -0027.1400
Ownership Fee Simple
SqFt Source Assessor
Security Features Motion Detectors
Acceptable Financing Cash, Conventional
Horse Property N
Listing Terms Cash, Conventional
Financing Cash,Conventional
Special Listing Condition Standard
Pets Allowed No Pet Restrictions
Read Less Info
Want to know what your home might be worth? Contact us for a FREE valuation!

Our team is ready to help you sell your home for the highest possible price ASAP

Bought with Tracy M Pulos • BHHS Fox & Roach Wayne-Devon
GET MORE INFORMATION
CEO | REALTOR® | Lic# RS298201






