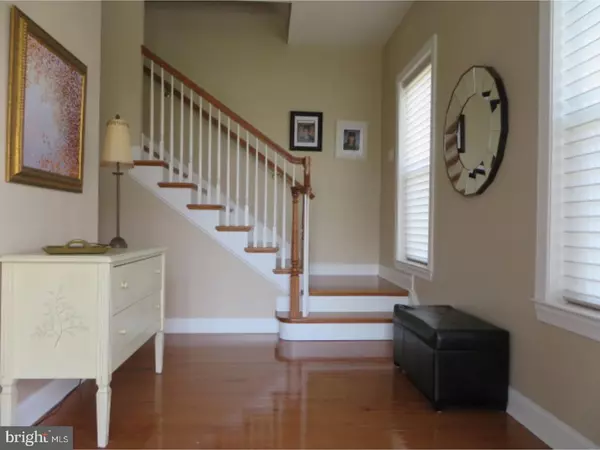$570,000
$579,900
1.7%For more information regarding the value of a property, please contact us for a free consultation.
3 Beds
3 Baths
3,416 SqFt
SOLD DATE : 06/13/2018
Key Details
Sold Price $570,000
Property Type Single Family Home
Sub Type Detached
Listing Status Sold
Purchase Type For Sale
Square Footage 3,416 sqft
Price per Sqft $166
Subdivision Berardi Village
MLS Listing ID 1000392692
Sold Date 06/13/18
Style Traditional
Bedrooms 3
Full Baths 2
Half Baths 1
HOA Y/N N
Abv Grd Liv Area 3,416
Originating Board TREND
Year Built 2010
Annual Tax Amount $9,245
Tax Year 2018
Lot Size 8,436 Sqft
Acres 0.19
Lot Dimensions 0X0
Property Description
Run, don't walk! This lovely home offers all of the modern amenities one looks for, while being true to the authenticity of the Borough architecture. Some of the impressive interior amenities include 10' first floor ceiling plus hardwood floors with 5 1/4" baseboard molding. Upgraded Stainless Steel appliances, granite countertops, recessed lighting, cherry cabinets with under-cabinet lighting, marble tile backsplash, a desk area and a deep pantry closet. If you love to cook, you'll love the exhaust fan, vented to the outside, above the cooktop. The laundry room hook-up is not only in the basement but also on the first floor which is now used as a mud room. Spacious Owner's bedroom with walk-in closet and a bathroom with Designer tile walls and flooring plus a shower stall AND a claw foot tub to soak in after a long day. The finished basement has 9' walls and is set up with surround sound wiring and plumbed for a sink, along with a water line for a refrigerator. Hours of enjoyment are waiting for you! If this wasn't enough, the walk-up third floor can easily be finished to add an additional space. Within walking distance of parks, restaurants, art galleries, public transportation and all of the excitement that downtown West Chester has to offer!
Location
State PA
County Chester
Area West Chester Boro (10301)
Zoning NC2
Rooms
Other Rooms Living Room, Dining Room, Primary Bedroom, Bedroom 2, Kitchen, Family Room, Bedroom 1, Laundry, Other, Attic
Basement Full, Fully Finished
Interior
Interior Features Kitchen - Island, Butlers Pantry, Ceiling Fan(s), Stall Shower, Kitchen - Eat-In
Hot Water Natural Gas
Heating Gas, Forced Air
Cooling Central A/C
Flooring Wood, Fully Carpeted, Tile/Brick
Fireplaces Number 1
Fireplaces Type Gas/Propane
Equipment Cooktop, Oven - Wall, Oven - Double, Dishwasher, Disposal
Fireplace Y
Window Features Energy Efficient
Appliance Cooktop, Oven - Wall, Oven - Double, Dishwasher, Disposal
Heat Source Natural Gas
Laundry Basement
Exterior
Exterior Feature Deck(s)
Garage Spaces 2.0
Utilities Available Cable TV
Water Access N
Accessibility None
Porch Deck(s)
Total Parking Spaces 2
Garage Y
Building
Story 2
Foundation Concrete Perimeter
Sewer Public Sewer
Water Public
Architectural Style Traditional
Level or Stories 2
Additional Building Above Grade
Structure Type 9'+ Ceilings
New Construction N
Schools
Elementary Schools Hillsdale
Middle Schools Stetson
High Schools West Chester Bayard Rustin
School District West Chester Area
Others
Senior Community No
Tax ID 01-08 -0359.0300
Ownership Fee Simple
Security Features Security System
Read Less Info
Want to know what your home might be worth? Contact us for a FREE valuation!

Our team is ready to help you sell your home for the highest possible price ASAP

Bought with Paul M Lott • Keller Williams Real Estate - West Chester
GET MORE INFORMATION

CEO | REALTOR® | Lic# RS298201






