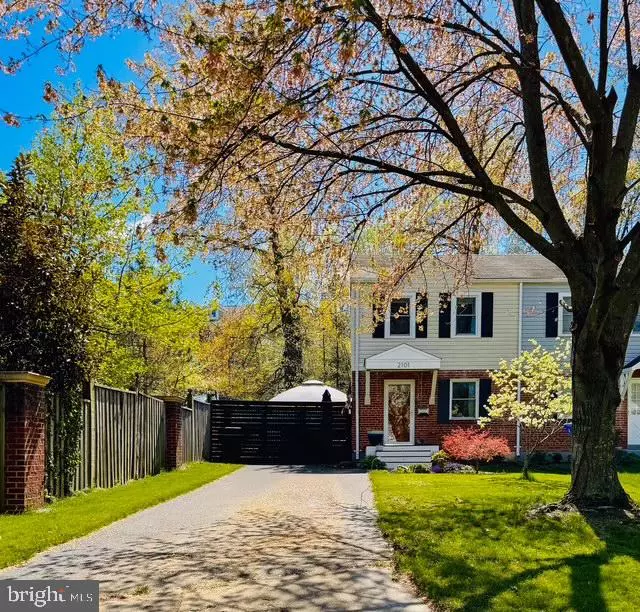
2 Beds
2 Baths
816 SqFt
2 Beds
2 Baths
816 SqFt
Open House
Fri Nov 14, 5:00pm - 7:00pm
Sat Nov 15, 2:00pm - 4:00pm
Sun Nov 16, 2:00pm - 4:00pm
Key Details
Property Type Single Family Home, Townhouse
Sub Type Twin/Semi-Detached
Listing Status Coming Soon
Purchase Type For Sale
Square Footage 816 sqft
Price per Sqft $702
Subdivision Huntington
MLS Listing ID VAFX2275030
Style Colonial
Bedrooms 2
Full Baths 2
HOA Y/N N
Abv Grd Liv Area 816
Year Built 1948
Available Date 2025-11-13
Annual Tax Amount $7,215
Tax Year 2025
Lot Size 2,724 Sqft
Acres 0.06
Property Sub-Type Twin/Semi-Detached
Source BRIGHT
Property Description
Walk into your main level boasting an updated open living room and spacious kitchen with newer flooring abundant natural light. From the kitchen, walk out to your oversized backyard space to enjoy! The recently remodeled lower level complete with full bath is your space to create with flexibility as a guest, movie, office, workout space, etc. Upstairs are 2 sunlit bedrooms and full bath. Updates galore including: Water Heater - 2025***Partial paint - 2025***Landscaping Clean up - Nov 2025***Fridge, Dishwasher - 2024***Basement renovation 2023***Washer/Dryer - 2023***Windows 2023***Kitchen renovation 2020***HVAC 2020***Flooring 2020***Fence gate - 2020***Sump pump replaced with battery back-up 2019.
Enjoy time at the recently updated Huntington Community Center and host parties at the Neighborhood Community Center.
Commuters convenience with the nearby Huntington Metro, enjoy dining and shopping with quick access to Historic Old Town for sights and fun. Access to major DC Metro highways.
Don't wait, schedule your showing for this beautiful home and/or visit Open Houses and make this charming home yours!
Location
State VA
County Fairfax
Zoning 180
Rooms
Basement Fully Finished
Interior
Hot Water Natural Gas
Heating Forced Air
Cooling Central A/C
Fireplace N
Heat Source Natural Gas
Exterior
Water Access N
Accessibility None
Garage N
Building
Story 3
Foundation Permanent
Above Ground Finished SqFt 816
Sewer No Septic System
Water Public
Architectural Style Colonial
Level or Stories 3
Additional Building Above Grade, Below Grade
New Construction N
Schools
Elementary Schools Cameron
Middle Schools Twain
High Schools Edison
School District Fairfax County Public Schools
Others
Senior Community No
Tax ID 0831 14E 0001A
Ownership Fee Simple
SqFt Source 816
Special Listing Condition Standard

GET MORE INFORMATION

CEO | REALTOR® | Lic# RS298201

