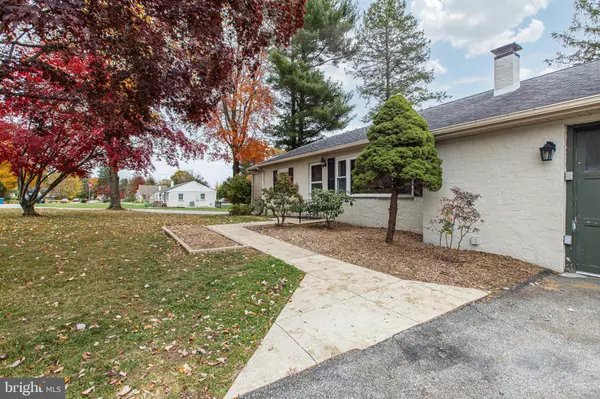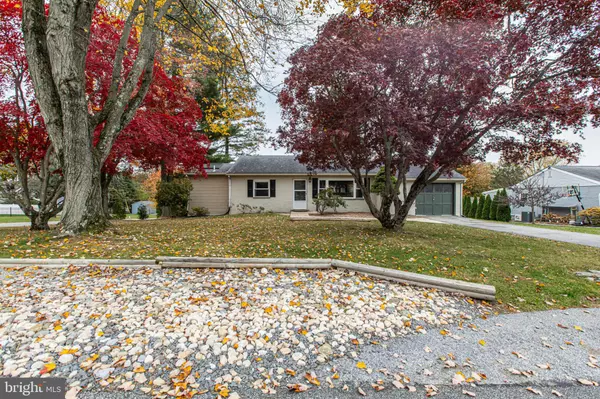
3 Beds
2 Baths
1,311 SqFt
3 Beds
2 Baths
1,311 SqFt
Open House
Wed Nov 12, 5:00pm - 7:00pm
Key Details
Property Type Single Family Home
Sub Type Detached
Listing Status Coming Soon
Purchase Type For Sale
Square Footage 1,311 sqft
Price per Sqft $418
Subdivision Green Hill Acres
MLS Listing ID PACT2113038
Style Ranch/Rambler
Bedrooms 3
Full Baths 2
HOA Y/N N
Abv Grd Liv Area 1,311
Year Built 1953
Available Date 2025-11-12
Annual Tax Amount $3,811
Tax Year 2025
Lot Size 0.330 Acres
Acres 0.33
Property Sub-Type Detached
Source BRIGHT
Property Description
Welcome to 402 Howard Road, a beautifully maintained 3-bedroom, 2-bath ranch home nestled in the heart of Green Hill Acres—one of West Chester's most established and desirable neighborhoods. Set on a scenic half-acre corner lot, this residence combines timeless character, smart updates, and comfortable single-level living in a peaceful suburban setting.
Step inside to find sun-filled spaces, original hardwood floors, and a warm, inviting flow throughout. The spacious living room anchors the home with its natural light and open feel, while the updated bathrooms add a touch of modern comfort. The large eat-in kitchen retains its classic charm—ready to be reimagined or enjoyed just as it is.
A bright rear-facing sunroom extends the living space year-round, overlooking the large backyard—perfect for morning coffee or relaxed afternoons. Step outside to an expanded rear deck with a covered roof, ideal for summer gatherings, grilling, or simply enjoying the serene outdoor surroundings.
The home also offers a one-car attached garage and a full unfinished basement, providing generous storage and excellent potential for future expansion—whether a recreation area, home gym, or workshop.
Recent system updates include a newer oil-fired boiler, hot water heater, central air conditioning, water softening and filtration systems, and several newer thermal windows, ensuring peace of mind and efficiency.
Located within the award-winning West Chester Area School District—recognized for academic excellence, music education, and innovation—this home offers outstanding educational value. You'll also appreciate the low, low property taxes, providing exceptional affordability in a highly desirable area.
Just minutes from the vibrant Borough of West Chester and conveniently close to the Exton Train Station, residents enjoy effortless access to shopping, dining, entertainment, and regional transit—while returning home to a tranquil neighborhood retreat.
402 Howard Road is more than a home—it's a place to put down roots, create memories, and enjoy the best of Chester County living.
Location
State PA
County Chester
Area West Goshen Twp (10352)
Zoning R3
Direction Northwest
Rooms
Other Rooms Living Room, Dining Room, Primary Bedroom, Bedroom 2, Bedroom 3, Kitchen, Basement, Sun/Florida Room, Bathroom 2, Primary Bathroom
Basement Full, Outside Entrance
Main Level Bedrooms 3
Interior
Interior Features Ceiling Fan(s), Kitchen - Eat-In, Primary Bath(s), Skylight(s)
Hot Water Electric
Heating Hot Water
Cooling Central A/C
Flooring Fully Carpeted, Vinyl, Wood
Inclusions Washer, Dryer, Refrigerator, all In As-Is Condition
Equipment Dishwasher, Disposal, Oven - Self Cleaning
Appliance Dishwasher, Disposal, Oven - Self Cleaning
Heat Source Oil
Laundry Basement
Exterior
Exterior Feature Deck(s), Porch(es)
Parking Features Garage - Front Entry
Garage Spaces 1.0
Water Access N
Roof Type Shingle
Accessibility None
Porch Deck(s), Porch(es)
Attached Garage 1
Total Parking Spaces 1
Garage Y
Building
Lot Description Corner
Story 1
Foundation Block
Above Ground Finished SqFt 1311
Sewer Public Sewer
Water Public
Architectural Style Ranch/Rambler
Level or Stories 1
Additional Building Above Grade
Structure Type Cathedral Ceilings
New Construction N
Schools
Elementary Schools Greystone
Middle Schools E.N. Peirce
High Schools B. Reed Henderson
School District West Chester Area
Others
Senior Community No
Tax ID 52-03E-0009
Ownership Fee Simple
SqFt Source 1311
Special Listing Condition Standard

GET MORE INFORMATION

CEO | REALTOR® | Lic# RS298201






