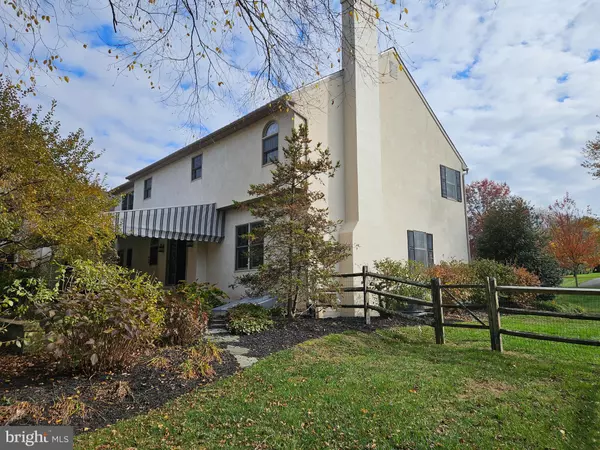
4 Beds
3 Baths
3,937 SqFt
4 Beds
3 Baths
3,937 SqFt
Open House
Sun Nov 16, 2:00pm - 4:00pm
Key Details
Property Type Single Family Home
Sub Type Detached
Listing Status Coming Soon
Purchase Type For Sale
Square Footage 3,937 sqft
Price per Sqft $200
Subdivision Dalkeith Farm
MLS Listing ID PACT2112922
Style Colonial
Bedrooms 4
Full Baths 2
Half Baths 1
HOA Fees $500/ann
HOA Y/N Y
Abv Grd Liv Area 3,137
Year Built 1995
Available Date 2025-11-13
Annual Tax Amount $11,028
Tax Year 2025
Lot Size 0.689 Acres
Acres 0.69
Lot Dimensions 0.00 x 0.00
Property Sub-Type Detached
Source BRIGHT
Property Description
Step inside to discover a bright, open-concept main level designed for both entertaining and everyday living. The chef's kitchen features quartz countertops, a subway tile backsplash, newer appliances, and a striking contrasting toned island — all flowing seamlessly into the breakfast nook and inviting family room with a wood-burning fireplace and backyard views. Sliding glass doors lead to the private, fenced backyard that backs to open space maintained by the HOA, offering both beauty and privacy. A formal dining room, gracious living room, and a flexible bonus room (perfect for a home office or playroom) provide exceptional versatility. A convenient mudroom/laundry area and powder room complete the main floor.
Upstairs, the luxurious primary suite offers a peaceful retreat, complemented by three additional spacious bedrooms and a well-appointed hall bath. The finished lower level adds even more living space — ideal for a media room, gym, or recreation area — with direct access to the backyard via stairs and Bilco doors.
An oversized three-car garage provides ample storage and convenience.
Located just minutes from the vibrant shops, restaurants, and cultural scene of Kennett Square, and offering easy commutes to Wilmington and West Chester, this home combines upscale living with everyday practicality.
Come experience the warmth, space, and sophistication of 217 Kirkbrae Road — and make it your forever home.
Location
State PA
County Chester
Area East Marlborough Twp (10361)
Zoning RB
Rooms
Other Rooms Living Room, Dining Room, Primary Bedroom, Bedroom 2, Bedroom 3, Bedroom 4, Kitchen, Family Room, Other
Basement Full
Interior
Interior Features Kitchen - Eat-In
Hot Water Natural Gas
Heating Forced Air
Cooling Central A/C
Fireplaces Number 1
Fireplaces Type Brick
Inclusions Refrigerator, Washer & Dryer
Fireplace Y
Heat Source Natural Gas
Laundry Main Floor
Exterior
Parking Features Garage Door Opener, Garage - Side Entry
Garage Spaces 8.0
Water Access N
Accessibility None
Attached Garage 3
Total Parking Spaces 8
Garage Y
Building
Story 2
Foundation Block
Above Ground Finished SqFt 3137
Sewer Public Sewer
Water Well
Architectural Style Colonial
Level or Stories 2
Additional Building Above Grade, Below Grade
New Construction N
Schools
Elementary Schools Greenwood
Middle Schools Kennett
High Schools Kennett
School District Kennett Consolidated
Others
HOA Fee Include Common Area Maintenance
Senior Community No
Tax ID 61-06 -0049.2600
Ownership Fee Simple
SqFt Source 3937
Special Listing Condition Standard

GET MORE INFORMATION

CEO | REALTOR® | Lic# RS298201






