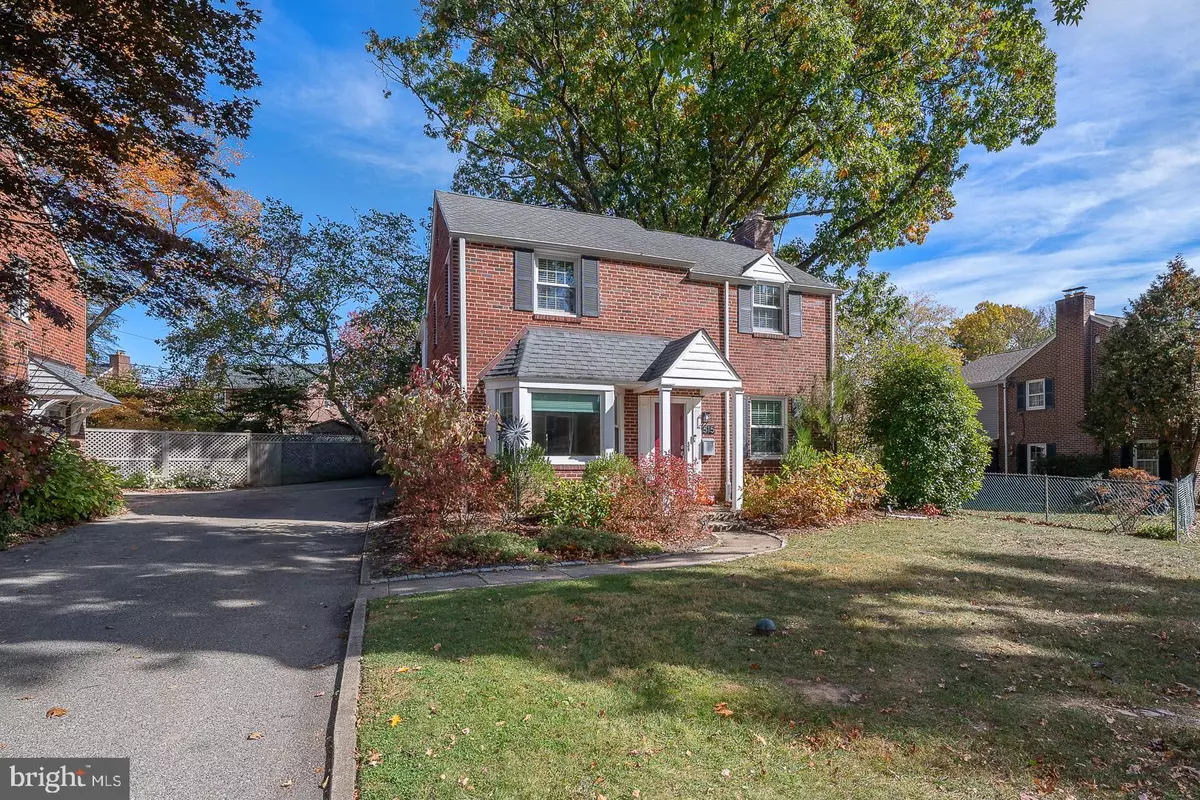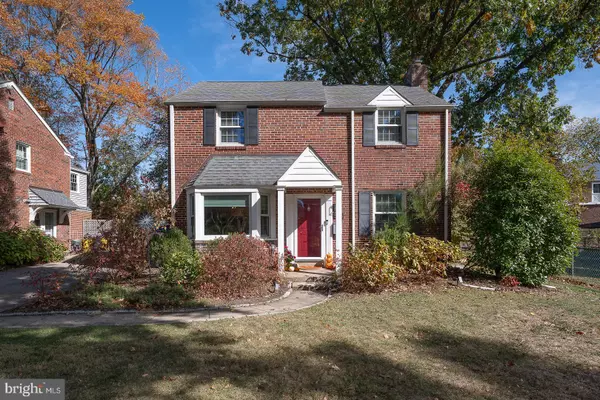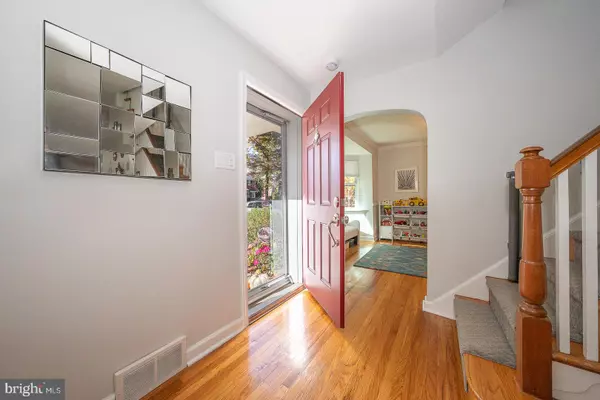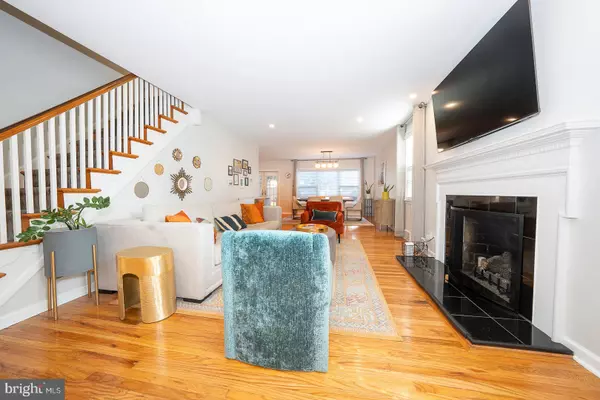
4 Beds
3 Baths
2,496 SqFt
4 Beds
3 Baths
2,496 SqFt
Open House
Sat Nov 01, 11:00am - 1:00pm
Sun Nov 02, 12:00pm - 2:00pm
Key Details
Property Type Single Family Home
Sub Type Detached
Listing Status Coming Soon
Purchase Type For Sale
Square Footage 2,496 sqft
Price per Sqft $360
Subdivision Ardmore
MLS Listing ID PAMC2158612
Style Federal
Bedrooms 4
Full Baths 2
Half Baths 1
HOA Y/N N
Abv Grd Liv Area 2,046
Year Built 1950
Available Date 2025-10-29
Annual Tax Amount $8,785
Tax Year 2025
Lot Size 5,921 Sqft
Acres 0.14
Lot Dimensions 55.00 x 0.00
Property Sub-Type Detached
Source BRIGHT
Property Description
Discover this beautifully renovated federal style home, ideally situated just two blocks from South Ardmore Park. Move right in and enjoy a fresh, modern aesthetic with every detail thoughtfully updated for today's lifestyle.
Main Level Highlights:
• Step inside and notice gleaming hardwood floors and abundant natural light streaming through newer windows.
• The open-concept layout seamlessly connects the kitchen, dining, and family room, creating an inviting space for gatherings and everyday living.
• To the left of the entry, choose your ideal space: a home office, playroom, or formal dining room.
• The spacious living room features a stunning fireplace and flows into the dining area, where large windows provide a picturesque backdrop for family dinners or entertaining guests.
• The chef's kitchen boasts a central island (seating for 3), stainless steel appliances, and crisp white cabinetry. A convenient side door leads directly to the driveway, making unloading groceries a breeze. And a large closet is a versatile space for both coats and pantry items.
• The stylish powder room is tucked away in the hallway.
Upstairs Retreat:
• The primary suite offers two closets and a beautifully updated ensuite bath with large shower. The hallway between the rooms is gracious allowing privacy for each bedroom and bath.
• Three additional generously sized bedrooms provide plenty of space for family, guests, or hobbies. The large renovated hall bath has a tub/shower setup.
Finished Basement:
• Enjoy a fully finished basement with dedicated areas for recreation, fitness, laundry, and storage—perfect for active lifestyles and extra space needs.
Outdoor Living:
• The fenced backyard features a large storage shed and a charming paver patio, ideal for grilling, entertaining, or relaxing outdoors.
Unbeatable Location:
• Walk to downtown Ardmore, Suburban Square Shopping, Ardmore Train Station, and more.
• Quick access to Philadelphia International Airport makes travel easy and convenient.
Don't Miss Out! Showings begin November 1st—this move-in ready, perfectly sized 4-bedroom, 2.5-bathroom home won't last long.
Location
State PA
County Montgomery
Area Lower Merion Twp (10640)
Zoning R4
Rooms
Other Rooms Living Room, Dining Room, Primary Bedroom, Bedroom 2, Bedroom 3, Bedroom 4, Kitchen, Family Room, Exercise Room, Laundry, Office, Bathroom 2, Primary Bathroom, Half Bath
Basement Full, Fully Finished
Interior
Interior Features Bathroom - Tub Shower, Bathroom - Stall Shower, Ceiling Fan(s), Dining Area, Formal/Separate Dining Room, Kitchen - Island, Pantry, Primary Bath(s), Wood Floors
Hot Water Natural Gas
Heating Forced Air
Cooling Central A/C
Flooring Hardwood
Fireplaces Number 1
Fireplaces Type Gas/Propane, Mantel(s)
Inclusions washer, dryer, refrigerator
Equipment Built-In Microwave, Dishwasher, Oven/Range - Gas, Refrigerator, Stainless Steel Appliances
Fireplace Y
Appliance Built-In Microwave, Dishwasher, Oven/Range - Gas, Refrigerator, Stainless Steel Appliances
Heat Source Natural Gas
Laundry Basement
Exterior
Exterior Feature Patio(s)
Garage Spaces 2.0
Fence Fully
Water Access N
Roof Type Pitched
Accessibility None
Porch Patio(s)
Total Parking Spaces 2
Garage N
Building
Story 2
Foundation Stone
Above Ground Finished SqFt 2046
Sewer Public Sewer
Water Public
Architectural Style Federal
Level or Stories 2
Additional Building Above Grade, Below Grade
New Construction N
Schools
Elementary Schools Penn Wynne
Middle Schools Black Rock
School District Lower Merion
Others
Senior Community No
Tax ID 40-00-55960-007
Ownership Fee Simple
SqFt Source 2496
Special Listing Condition Standard
Virtual Tour https://www.zillow.com/view-imx/2d1d8c75-1bd3-459e-9e2f-f3293506b56d?initialViewType=pano&utm_source=dashboard

GET MORE INFORMATION

CEO | REALTOR® | Lic# RS298201






