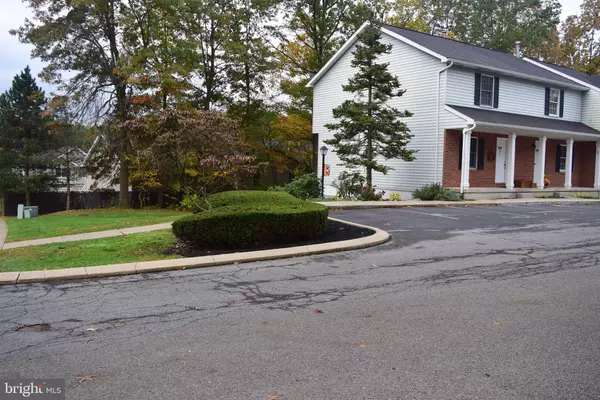
2 Beds
4 Baths
1,656 SqFt
2 Beds
4 Baths
1,656 SqFt
Open House
Sun Nov 02, 2:00pm - 3:30pm
Key Details
Property Type Condo
Sub Type Condo/Co-op
Listing Status Active
Purchase Type For Sale
Square Footage 1,656 sqft
Price per Sqft $166
Subdivision Penfield Townhomes
MLS Listing ID PACE2516748
Style Traditional
Bedrooms 2
Full Baths 3
Half Baths 1
Condo Fees $185/mo
HOA Y/N N
Abv Grd Liv Area 1,116
Year Built 1988
Annual Tax Amount $2,761
Tax Year 2025
Lot Size 3,920 Sqft
Acres 0.09
Lot Dimensions 0.00 x 0.00
Property Sub-Type Condo/Co-op
Source BRIGHT
Property Description
Inside, you'll find thoughtful updates and comfortable living throughout. The kitchen features newer stainless-steel appliances, refreshed countertops, a pantry, and a natural gas range perfect for cooking at home. The open living and dining area provides an easy flow for entertaining or relaxing, complemented by Bali solar shades that let you control light and privacy with ease.
Upstairs, the Owner's Suite (10' x 15') includes a private ensuite bath with a tub/shower combo, while the second bedroom also enjoys its own full bath. The laundry is conveniently located on the second floor. The finished lower level (28' x 13') adds wonderful versatility—ideal for a den, guest room, or third bedroom—with sliding glass doors to the back patio and a stylish full bath featuring a ceramic tile shower.
A new central A/C unit (2022) keeps you comfortable year-round. With 1,656 sq. ft. of living space, this move-in-ready home offers a great blend of convenience and value in a desirable neighborhood—just a short drive to Wegmans, Lowe's, I-99, and campus. Don't miss your chance to call Penfield Townhomes home!
Location
State PA
County Centre
Area Patton Twp (16418)
Zoning R
Rooms
Other Rooms Living Room, Dining Room, Bedroom 2, Kitchen, Den, Foyer, Bedroom 1, Laundry, Utility Room, Full Bath, Half Bath
Basement Full, Fully Finished, Heated, Interior Access, Outside Entrance, Partially Finished, Walkout Level
Interior
Interior Features Bathroom - Tub Shower, Walk-in Closet(s), Kitchen - Galley, Pantry, Primary Bath(s), Window Treatments
Hot Water Natural Gas
Heating Forced Air
Cooling Central A/C
Flooring Carpet, Ceramic Tile, Luxury Vinyl Plank, Vinyl
Inclusions fridge, range, dishwasher, microwave, washer, dryer, smart thermostat, Bali solar shades in bedrooms & living room, patio furniture, sectional couch, desk
Equipment Built-In Microwave, Built-In Range, Dishwasher, Disposal, Dryer, Refrigerator, Stainless Steel Appliances, Washer
Furnishings No
Fireplace N
Appliance Built-In Microwave, Built-In Range, Dishwasher, Disposal, Dryer, Refrigerator, Stainless Steel Appliances, Washer
Heat Source Natural Gas
Laundry Upper Floor
Exterior
Exterior Feature Patio(s), Porch(es)
Garage Spaces 2.0
Parking On Site 2
Water Access N
Roof Type Shingle
Street Surface Paved
Accessibility 2+ Access Exits
Porch Patio(s), Porch(es)
Road Frontage Public
Total Parking Spaces 2
Garage N
Building
Story 2
Foundation Active Radon Mitigation, Block
Above Ground Finished SqFt 1116
Sewer Public Sewer
Water Public
Architectural Style Traditional
Level or Stories 2
Additional Building Above Grade, Below Grade
Structure Type Dry Wall
New Construction N
Schools
School District State College Area
Others
Pets Allowed Y
HOA Fee Include Common Area Maintenance,Lawn Maintenance,Snow Removal,Trash
Senior Community No
Tax ID 18-008-,004-,0835-
Ownership Fee Simple
SqFt Source 1656
Acceptable Financing Cash, Conventional, FHA
Listing Terms Cash, Conventional, FHA
Financing Cash,Conventional,FHA
Special Listing Condition Standard
Pets Allowed Cats OK, Dogs OK, Number Limit

GET MORE INFORMATION

CEO | REALTOR® | Lic# RS298201






