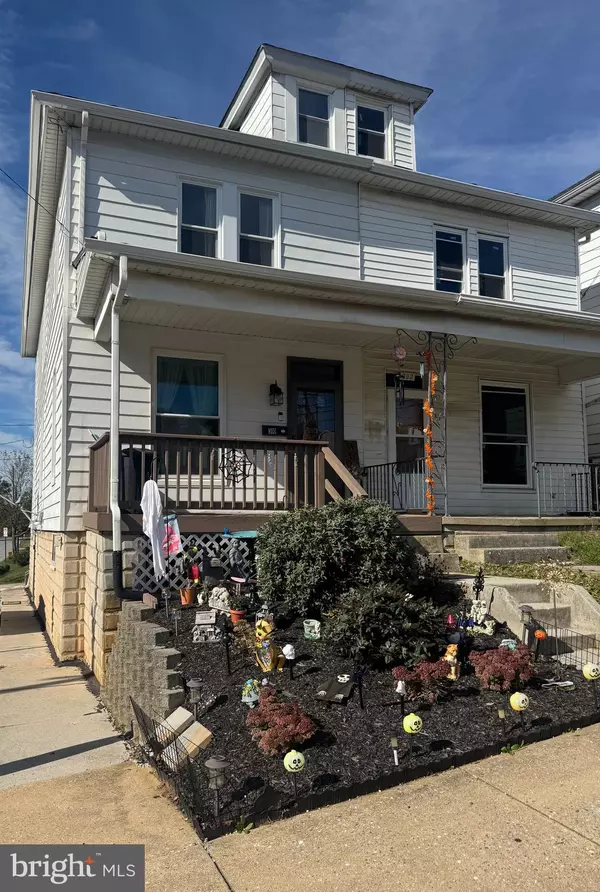
3 Beds
2 Baths
1,810 SqFt
3 Beds
2 Baths
1,810 SqFt
Key Details
Property Type Single Family Home, Townhouse
Sub Type Twin/Semi-Detached
Listing Status Coming Soon
Purchase Type For Sale
Square Footage 1,810 sqft
Price per Sqft $110
Subdivision Red Lion Boro
MLS Listing ID PAYK2092602
Style Side-by-Side
Bedrooms 3
Full Baths 1
Half Baths 1
HOA Y/N N
Abv Grd Liv Area 1,260
Year Built 1926
Available Date 2025-11-03
Annual Tax Amount $2,674
Tax Year 2025
Lot Size 3,119 Sqft
Acres 0.07
Property Sub-Type Twin/Semi-Detached
Source BRIGHT
Property Description
The newly remodeled kitchen is a true highlight, featuring modern finishes that make cooking a joy. New flooring flows seamlessly throughout the main living areas, adding a touch of elegance, while the new windows ensure energy efficiency and add to the home's appeal.
The finished basement provides additional living space that can be tailored to suit your needs—whether as a cozy entertainment area, a home office, or a workout space.
Located conveniently near a variety of shops and restaurants, this home provides the perfect blend of tranquility and accessibility. Enjoy weekends exploring the local scene or relaxing in your lovely outdoor space.
Don't miss the opportunity to make this delightful home yours. Whether you're entertaining friends or enjoying a quiet evening, this residence is ready to welcome you with open arms. Schedule your private showing today and envision the life you can create in this wonderful space!
Location
State PA
County York
Area Red Lion Boro (15282)
Zoning RESIDENTIAL
Rooms
Basement Fully Finished
Interior
Hot Water Electric
Heating Forced Air
Cooling Ceiling Fan(s), Window Unit(s)
Flooring Carpet, Laminate Plank, Vinyl, Wood
Inclusions Refrigerator, Stove, Dishwasher
Equipment Dishwasher, Oven - Self Cleaning, Oven/Range - Gas
Fireplace N
Window Features Energy Efficient,Insulated,Replacement
Appliance Dishwasher, Oven - Self Cleaning, Oven/Range - Gas
Heat Source Natural Gas
Laundry Basement
Exterior
Water Access N
Roof Type Architectural Shingle
Street Surface Black Top
Accessibility 36\"+ wide Halls
Road Frontage Boro/Township
Garage N
Building
Story 2
Foundation Block
Above Ground Finished SqFt 1260
Sewer Public Sewer
Water Public
Architectural Style Side-by-Side
Level or Stories 2
Additional Building Above Grade, Below Grade
New Construction N
Schools
School District Red Lion Area
Others
Pets Allowed Y
Senior Community No
Tax ID 82-000-05-0067-00-00000
Ownership Fee Simple
SqFt Source 1810
Acceptable Financing Cash, Conventional, FHA, VA
Listing Terms Cash, Conventional, FHA, VA
Financing Cash,Conventional,FHA,VA
Special Listing Condition Standard
Pets Allowed No Pet Restrictions

GET MORE INFORMATION

CEO | REALTOR® | Lic# RS298201



