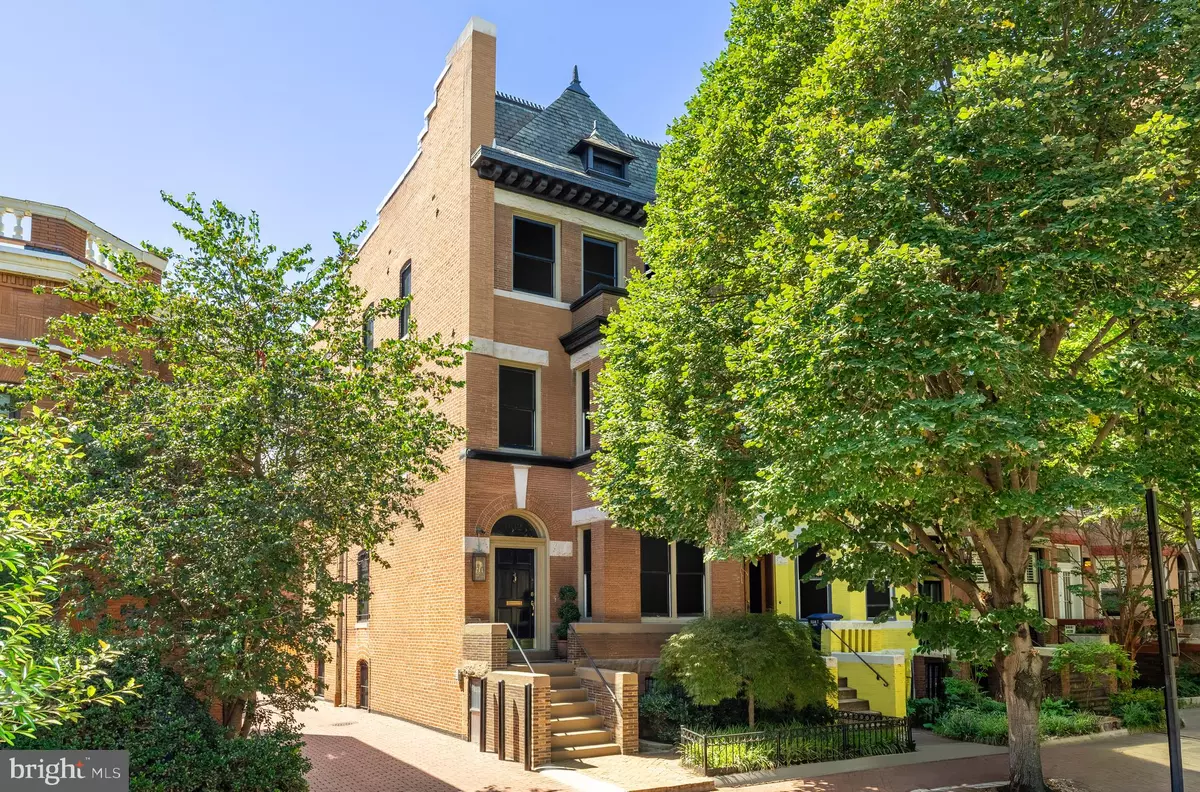
6 Beds
5 Baths
4,295 SqFt
6 Beds
5 Baths
4,295 SqFt
Open House
Sat Sep 27, 2:00pm - 4:00pm
Sun Sep 28, 2:00pm - 4:00pm
Key Details
Property Type Single Family Home, Townhouse
Sub Type Twin/Semi-Detached
Listing Status Active
Purchase Type For Sale
Square Footage 4,295 sqft
Price per Sqft $605
Subdivision Dupont North
MLS Listing ID DCDC2215792
Style Traditional
Bedrooms 6
Full Baths 4
Half Baths 1
HOA Y/N N
Abv Grd Liv Area 3,140
Year Built 1905
Annual Tax Amount $14,482
Tax Year 2023
Lot Size 1,900 Sqft
Acres 0.04
Property Sub-Type Twin/Semi-Detached
Source BRIGHT
Property Description
Fully self-sufficient, the lower level (with certificate of occupancy) has a dedicated exterior entrance, facilitating use as an in-law suite or additional income-generating opportunity. It features a full kitchen, living area, bedroom, and full bath. Benefitting from its end-unit position, the home's side alley leads directly to the private parking pad, fully fenced and secured by a roll-up garage door and an additional surface space outside the fence– a true luxury within the highly sought-after neighborhood. The parking pad is finished in pavers, doubling as an outdoor entertaining area with direct access from the main level. Historically unique, spacious, rich in amenities, and situated in one of Washington's most desirable locations close to top restaurants, nightlife, and public transit, 1612 T Street NW stands at the pinnacle of urban lifestyles.
Location
State DC
County Washington
Zoning RESIDENTIAL
Rooms
Basement Daylight, Partial, Fully Finished
Interior
Interior Features Ceiling Fan(s), Recessed Lighting, Built-Ins, Crown Moldings, Dining Area, Floor Plan - Traditional
Hot Water Natural Gas
Heating Forced Air
Cooling Central A/C
Flooring Hardwood
Fireplaces Number 2
Equipment Built-In Microwave, Stove, Refrigerator, Washer/Dryer Stacked
Furnishings No
Fireplace Y
Appliance Built-In Microwave, Stove, Refrigerator, Washer/Dryer Stacked
Heat Source Natural Gas
Laundry Upper Floor
Exterior
Exterior Feature Patio(s)
Garage Spaces 2.0
Fence Fully, Board, Privacy
Water Access N
Accessibility None
Porch Patio(s)
Total Parking Spaces 2
Garage N
Building
Story 4
Foundation Other
Sewer Public Sewer
Water Public
Architectural Style Traditional
Level or Stories 4
Additional Building Above Grade, Below Grade
New Construction N
Schools
School District District Of Columbia Public Schools
Others
Pets Allowed Y
Senior Community No
Tax ID 0177//0040
Ownership Fee Simple
SqFt Source 4295
Security Features Smoke Detector,Carbon Monoxide Detector(s)
Special Listing Condition Standard
Pets Allowed No Pet Restrictions

GET MORE INFORMATION

CEO | REALTOR® | Lic# RS298201






