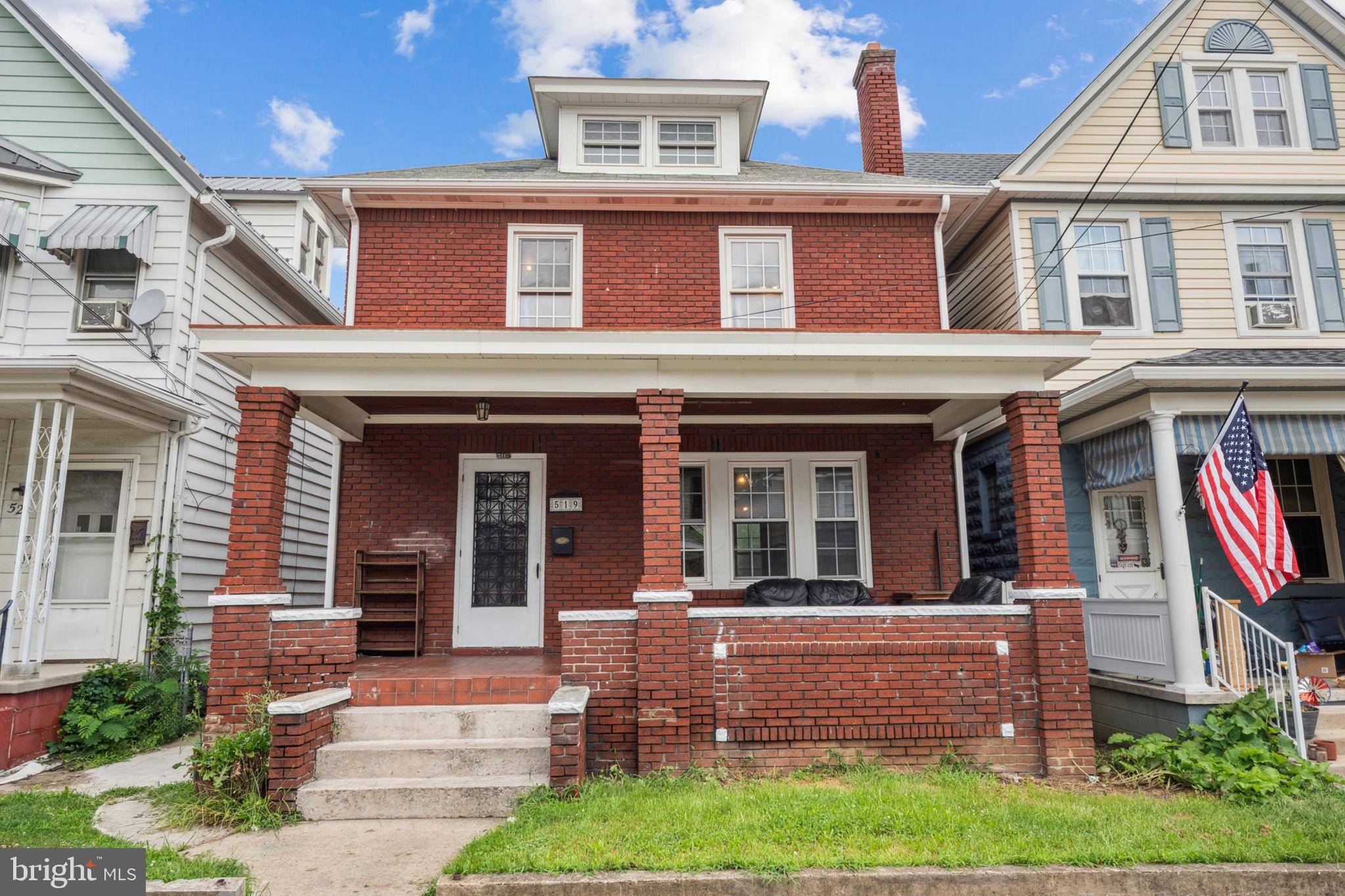4 Beds
2 Baths
1,834 SqFt
4 Beds
2 Baths
1,834 SqFt
Key Details
Property Type Single Family Home
Sub Type Detached
Listing Status Coming Soon
Purchase Type For Sale
Square Footage 1,834 sqft
Price per Sqft $102
Subdivision None Available
MLS Listing ID MDAL2012384
Style Colonial
Bedrooms 4
Full Baths 2
HOA Y/N N
Abv Grd Liv Area 1,434
Year Built 1931
Available Date 2025-07-24
Annual Tax Amount $1,921
Tax Year 2024
Lot Size 2,800 Sqft
Acres 0.06
Property Sub-Type Detached
Source BRIGHT
Property Description
Step into this beautifully updated single-family home, where timeless character meets contemporary upgrades. Featuring fresh paint, new flooring throughout, and a stylish kitchen with updated appliances, this residence is perfectly suited for today's lifestyle.
The main level offers a spacious and functional layout, including a bright living room, a formal dining room, and an expansive kitchen that opens directly to the backyard—ideal for seamless indoor-outdoor living. The finished basement provides additional versatile space, complete with a dedicated laundry area (washer and dryer included) and a full bathroom for added convenience.
Upstairs, you'll find four generously sized bedrooms and a full bathroom, offering flexibility for family, guests, or a home office setup. A charming sunroom adds a cozy touch and additional living space.
Enjoy the outdoors in the fully fenced backyard, situated between the home and the detached garage—a perfect area for entertaining, cookouts, or quiet relaxation.
Nestled in a unique location, this home provides quick access to US‑40 (“National Highway”), as well as nearby shopping, local dining, parks, and major commuter routes.
Whether you're a first-time buyer or seeking your next home, this Cumberland beauty offers space, style, and convenience. Schedule your private showing today and make 519 Shriver Ave your new address!
Location
State MD
County Allegany
Area S Cumberland - Allegany County (Mdal2)
Zoning R
Rooms
Basement Connecting Stairway, Full, Improved, Interior Access
Main Level Bedrooms 4
Interior
Hot Water Natural Gas
Heating Central
Cooling Central A/C
Fireplaces Number 1
Fireplace Y
Heat Source Electric, Natural Gas
Exterior
Parking Features Garage - Rear Entry
Garage Spaces 2.0
Water Access N
Accessibility None
Total Parking Spaces 2
Garage Y
Building
Story 4
Foundation Permanent
Sewer Public Sewer
Water Public
Architectural Style Colonial
Level or Stories 4
Additional Building Above Grade, Below Grade
New Construction N
Schools
Elementary Schools Northeast
Middle Schools Braddock
High Schools Allegany
School District Allegany County Public Schools
Others
Pets Allowed Y
Senior Community No
Tax ID 0105026857
Ownership Fee Simple
SqFt Source Assessor
Special Listing Condition Standard
Pets Allowed Cats OK, Dogs OK
Virtual Tour https://realty-productions.aryeo.com/videos/01982ff6-d677-712f-bce9-525329481abf?v=358

GET MORE INFORMATION
CEO | REALTOR® | Lic# RS298201






