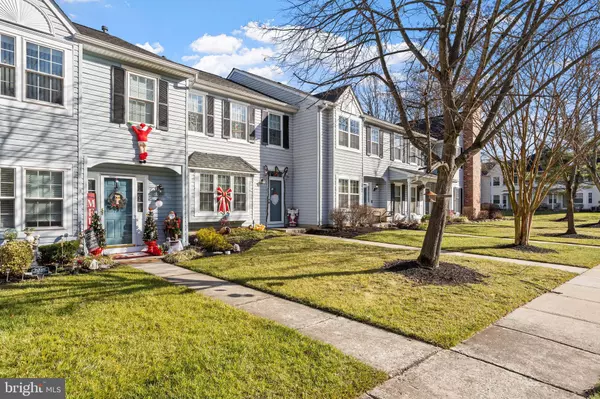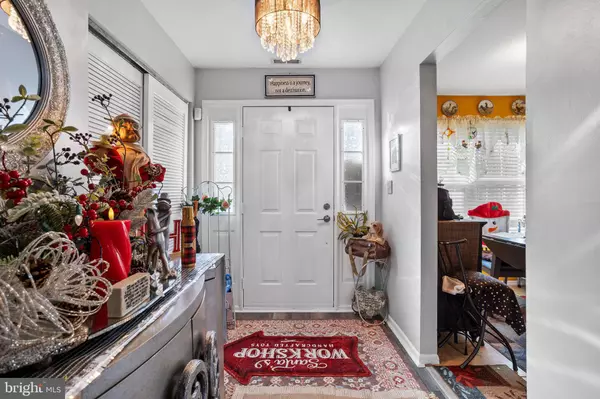3 Beds
3 Baths
1,600 SqFt
3 Beds
3 Baths
1,600 SqFt
Key Details
Property Type Townhouse
Sub Type Interior Row/Townhouse
Listing Status Coming Soon
Purchase Type For Sale
Square Footage 1,600 sqft
Price per Sqft $196
Subdivision Bridle Club
MLS Listing ID NJBL2078662
Style Traditional
Bedrooms 3
Full Baths 2
Half Baths 1
HOA Fees $265/mo
HOA Y/N Y
Abv Grd Liv Area 1,600
Originating Board BRIGHT
Year Built 1992
Annual Tax Amount $5,093
Tax Year 2024
Lot Dimensions 0.00 x 0.00
Property Description
The open concept layout creates an inviting atmosphere, perfect for both everyday living and entertaining. The heart of the home features seamlessly connected living spaces that allow for easy movement and natural light throughout. Recently updated flooring and recess lighting extended throughout the residence, adding a fresh, contemporary touch to every room.
Upstairs, you'll find three well-proportioned bedrooms, including a spacious primary bedroom, complemented by two and a half bathrooms that have been beautifully updated with modern fixtures and finishes. The attention to detail in these renovations reflects the home's overall commitment to quality and style.
This townhouse's location offers the perfect balance of convenience and community. Situated within walking distance to Burlington Township High School and ShopRite, daily errands become effortless. Commuters will appreciate the proximity to public transportation options, including nearby bus stations and train access, just a short 10-minute drive to the Bristol bridge or the NJ turnpike is the cherry on top.
The surrounding area provides abundant recreational opportunities, with local parks and green spaces perfect for outdoor activities. This home represents a rare opportunity to join an established community while enjoying the benefits of modern updates and thoughtful design. Whether you're a first-time homebuyer or looking to right-size, this townhouse offers the perfect blend of comfort, style, and convenience.
Location
State NJ
County Burlington
Area Burlington Twp (20306)
Zoning R-20
Rooms
Other Rooms Living Room, Dining Room, Primary Bedroom, Bedroom 2, Kitchen, Bedroom 1
Interior
Interior Features Primary Bath(s), Kitchen - Eat-In
Hot Water Natural Gas
Heating Forced Air
Cooling Central A/C
Flooring Fully Carpeted
Equipment Dishwasher, Built-In Microwave
Fireplace N
Window Features Replacement
Appliance Dishwasher, Built-In Microwave
Heat Source Natural Gas
Laundry Upper Floor
Exterior
Exterior Feature Patio(s)
Utilities Available Cable TV
Water Access N
Accessibility None
Porch Patio(s)
Garage N
Building
Story 2
Foundation Other
Sewer Public Sewer
Water Public
Architectural Style Traditional
Level or Stories 2
Additional Building Above Grade, Below Grade
New Construction N
Schools
School District Burlington Township
Others
Senior Community No
Tax ID 06-00131-00001 03-C0304
Ownership Fee Simple
SqFt Source Estimated
Special Listing Condition Standard

GET MORE INFORMATION
CEO | REALTOR® | Lic# RS298201






