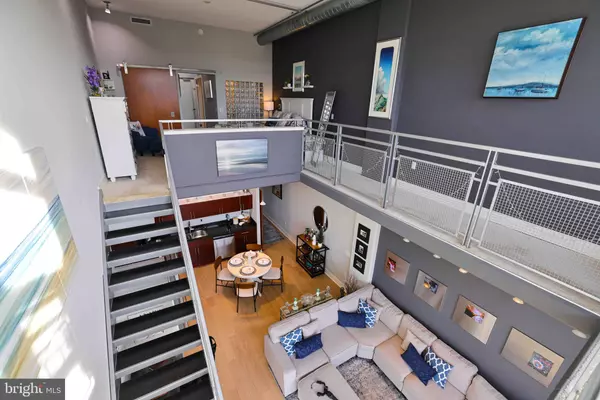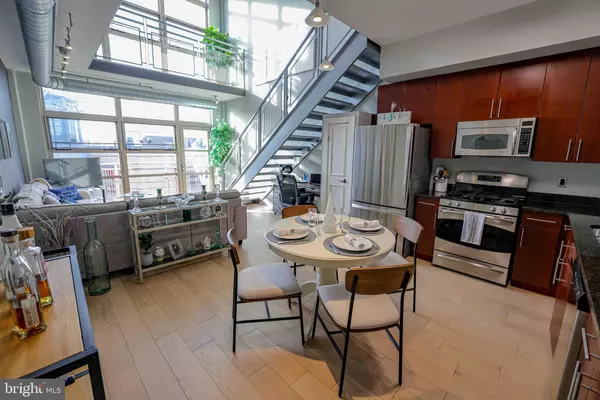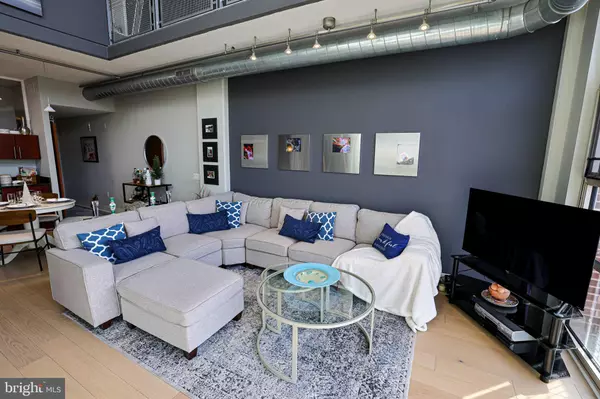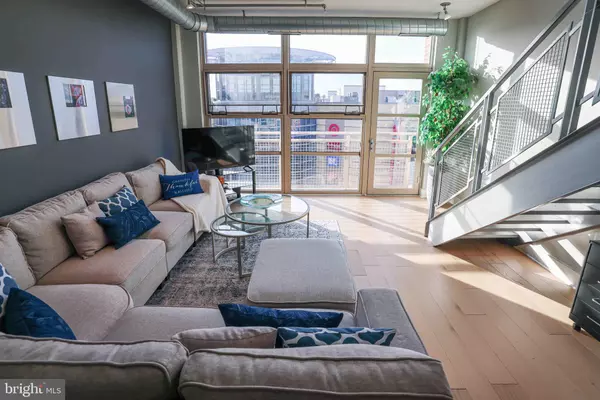2 Beds
2 Baths
1,111 SqFt
2 Beds
2 Baths
1,111 SqFt
Key Details
Property Type Condo
Sub Type Condo/Co-op
Listing Status Active
Purchase Type For Sale
Square Footage 1,111 sqft
Price per Sqft $538
Subdivision Columbia Heights
MLS Listing ID DCDC2173362
Style Contemporary
Bedrooms 2
Full Baths 2
Condo Fees $1,034/mo
HOA Y/N N
Abv Grd Liv Area 1,111
Originating Board BRIGHT
Year Built 2007
Annual Tax Amount $4,944
Tax Year 2024
Property Description
The gourmet kitchen boasts granite countertops, stainless steel appliances, and ample cabinet space, perfect for cooking and entertaining.
Recent upgrades include a brand-new Carrier HVAC system with a premium smart thermostat installed in July 2024, engineered hardwood flooring in the lower living area added in July 2021, and a new dishwasher installed in July 2021.
The spacious primary suite includes a walk-in closet and a luxurious en-suite bathroom. The second bedroom provides flexibility for a home office, guest room, or additional living space. Enjoy the convenience of an in-unit washer/dryer, secure garage parking, and a separate storage unit.
Kenyon Square offers top-notch amenities, including a rooftop with breathtaking panoramic views of DC, including the US Capitol and Washington Monument, a beautifully maintained courtyard as well as a 24/7 concierge desk providing personalized, in-person assistance. Located just steps from Columbia Heights Metro station, Target, Giant, Starbucks, and an array of dining, shopping, and entertainment options, this condo provides an unbeatable urban lifestyle.
Don't miss this opportunity to own a piece of luxury in one of DC's most dynamic neighborhoods!
Location
State DC
County Washington
Zoning MU-7
Rooms
Main Level Bedrooms 1
Interior
Interior Features Breakfast Area, Combination Dining/Living, Upgraded Countertops, Window Treatments, Wood Floors, Combination Kitchen/Dining, Combination Kitchen/Living, Elevator, Flat, Kitchen - Gourmet, Primary Bath(s)
Hot Water Natural Gas
Heating Forced Air
Cooling Central A/C
Equipment Dishwasher, Disposal, Washer/Dryer Stacked, Dryer, Exhaust Fan, Icemaker, Microwave, Oven - Single, Oven/Range - Gas, Refrigerator, Stainless Steel Appliances, Washer
Fireplace N
Window Features Double Pane
Appliance Dishwasher, Disposal, Washer/Dryer Stacked, Dryer, Exhaust Fan, Icemaker, Microwave, Oven - Single, Oven/Range - Gas, Refrigerator, Stainless Steel Appliances, Washer
Heat Source Electric
Exterior
Exterior Feature Balcony
Parking Features Garage Door Opener, Additional Storage Area, Underground, Inside Access
Garage Spaces 1.0
Parking On Site 1
Amenities Available Concierge, Elevator, Library, Party Room, Reserved/Assigned Parking, Extra Storage
Water Access N
Accessibility Elevator
Porch Balcony
Total Parking Spaces 1
Garage Y
Building
Story 2
Unit Features Mid-Rise 5 - 8 Floors
Sewer Public Sewer
Water Public
Architectural Style Contemporary
Level or Stories 2
Additional Building Above Grade, Below Grade
New Construction N
Schools
School District District Of Columbia Public Schools
Others
Pets Allowed Y
HOA Fee Include Water,Sewer,Gas,Ext Bldg Maint,Insurance,Management,Reserve Funds,Snow Removal,Trash
Senior Community No
Tax ID 2848//2187
Ownership Condominium
Special Listing Condition Standard
Pets Allowed Breed Restrictions, Number Limit, Pet Addendum/Deposit, Size/Weight Restriction

GET MORE INFORMATION
CEO | REALTOR® | Lic# RS298201






