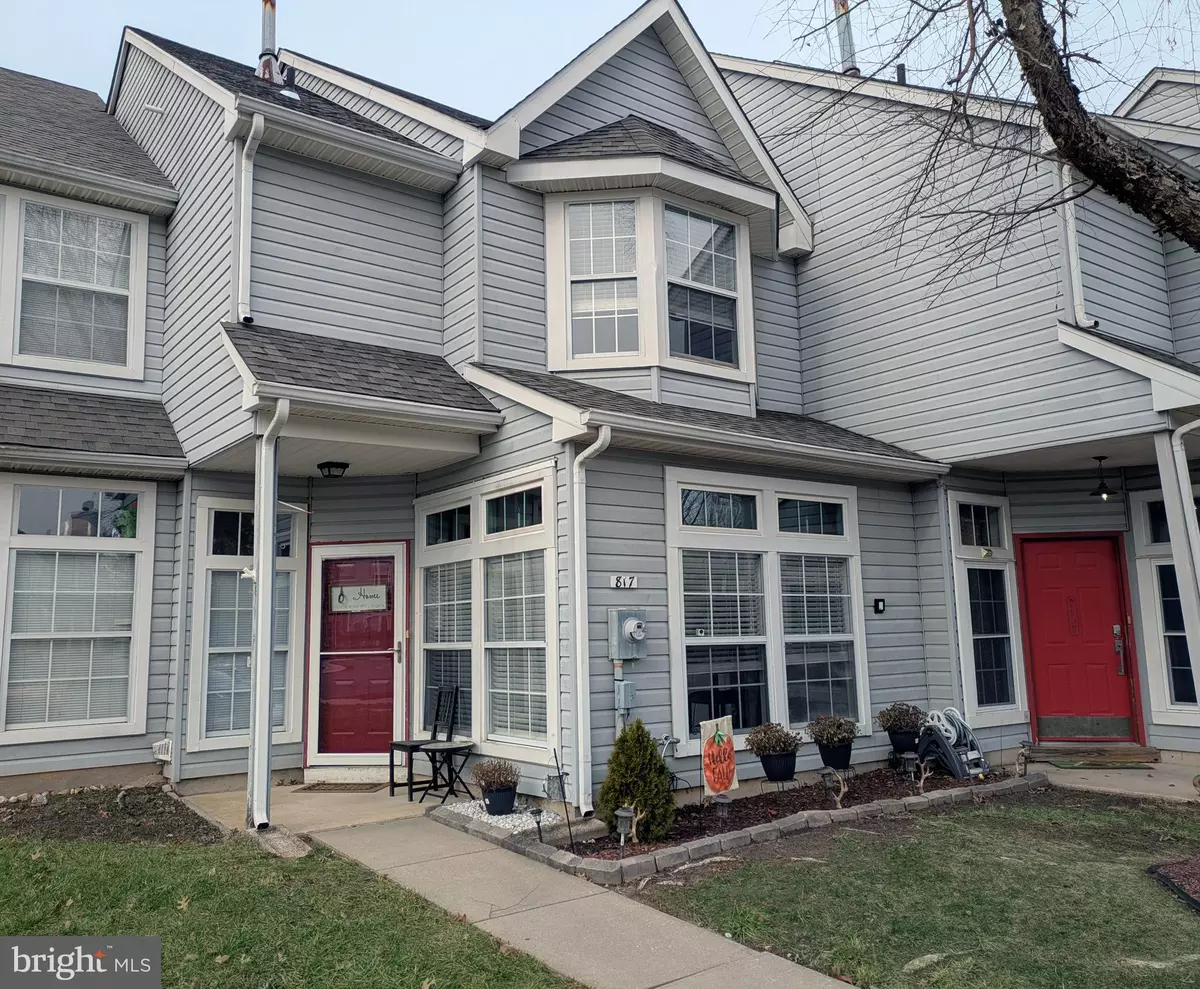3 Beds
3 Baths
1,806 SqFt
3 Beds
3 Baths
1,806 SqFt
Key Details
Property Type Townhouse
Sub Type Interior Row/Townhouse
Listing Status Coming Soon
Purchase Type For Sale
Square Footage 1,806 sqft
Price per Sqft $174
Subdivision Bluebell Farms
MLS Listing ID NJGL2051472
Style Traditional
Bedrooms 3
Full Baths 2
Half Baths 1
HOA Fees $120/mo
HOA Y/N Y
Abv Grd Liv Area 1,806
Originating Board BRIGHT
Year Built 1991
Annual Tax Amount $5,174
Tax Year 2024
Lot Dimensions 0.00 x 0.00
Property Description
Step inside and check out the updated kitchen with granite countertops, stainless steel appliances, and a sunny bay window . The main floor also has a convenient half bath, laundry, and a pantry to keep things organized. The open dining and living area features beautiful hardwood floors, tons of natural light from the rear facing windows, and sliding glass doors granting easy access to the backyard. Backyard is fully fenced space with a wooden deck and an awning, making it the ideal spot for summer hangouts, with shed for extra storage.
Head upstairs, and you'll find newer carpet throughout. The primary bedroom is a true retreat with a cozy bow window and a private ensuite bathroom with a stall shower. Two additional bedrooms face the backyard, along with a full hallway bat.
The best part? All the big-ticket updates are already done! New roof (2023), HVAC (2023), and water heater (2021)—so you can move in and relax.
Living in Blue Bell Farms means access to a pool, clubhouse, and hassle-free snow removal and common area maintenance—all for just $120/month. The location gives easy access to 322/Black Horse Pike, and 42 / AC Expressway for quick trips to Philly or the Jersey Shore.
Mark your calendar! This gem hits the market Saturday, January 18th, with more details and professional photos coming soon. Don't miss it!
Location
State NJ
County Gloucester
Area Monroe Twp (20811)
Zoning SINGLE
Direction East
Rooms
Other Rooms Living Room, Dining Room, Primary Bedroom, Bedroom 2, Bedroom 3, Kitchen, Primary Bathroom, Full Bath, Half Bath
Interior
Interior Features Attic, Carpet, Ceiling Fan(s), Combination Dining/Living, Upgraded Countertops
Hot Water Natural Gas
Heating Forced Air
Cooling Central A/C
Flooring Hardwood, Carpet, Ceramic Tile
Inclusions Range, Refrigerator, Microwave, Dishwasher, Shed, Deck Awning - all in as-is condition.
Equipment Built-In Microwave
Fireplace N
Window Features Double Pane
Appliance Built-In Microwave
Heat Source Natural Gas
Laundry Main Floor
Exterior
Exterior Feature Deck(s), Porch(es)
Garage Spaces 2.0
Parking On Site 2
Fence Fully, Rear, Chain Link
Amenities Available Pool - Outdoor, Tot Lots/Playground, Club House
Water Access N
Roof Type Architectural Shingle
Accessibility 2+ Access Exits
Porch Deck(s), Porch(es)
Total Parking Spaces 2
Garage N
Building
Story 2
Foundation Slab
Sewer Public Sewer
Water Public
Architectural Style Traditional
Level or Stories 2
Additional Building Above Grade, Below Grade
Structure Type Dry Wall
New Construction N
Schools
Middle Schools Williamstown M.S.
High Schools Williamstown
School District Monroe Township
Others
HOA Fee Include Pool(s),Common Area Maintenance
Senior Community No
Tax ID 11-001200102-00005
Ownership Fee Simple
SqFt Source Estimated
Acceptable Financing Cash, Conventional, VA, FHA
Listing Terms Cash, Conventional, VA, FHA
Financing Cash,Conventional,VA,FHA
Special Listing Condition Standard

GET MORE INFORMATION
CEO | REALTOR® | Lic# RS298201



