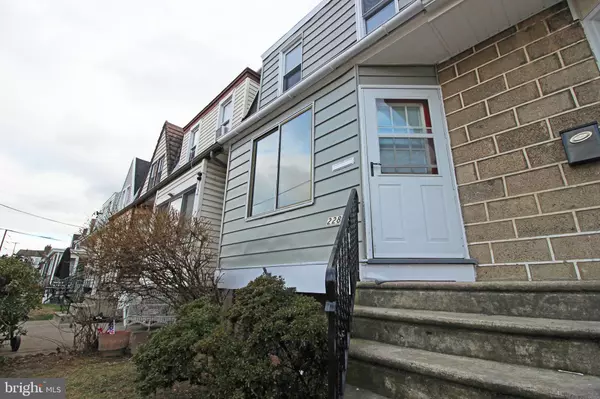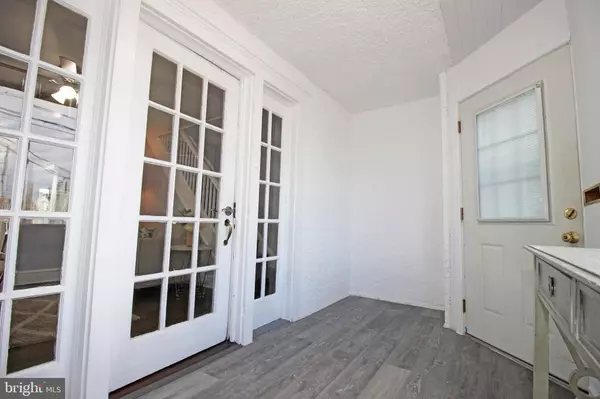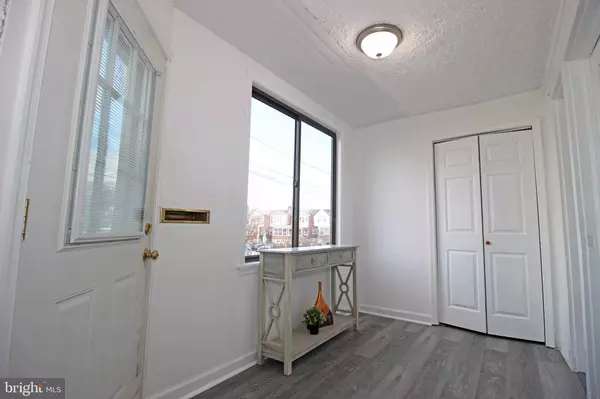4 Beds
1 Bath
1,064 SqFt
4 Beds
1 Bath
1,064 SqFt
Key Details
Property Type Townhouse
Sub Type Interior Row/Townhouse
Listing Status Active
Purchase Type For Sale
Square Footage 1,064 sqft
Price per Sqft $187
Subdivision Stonehurst
MLS Listing ID PADE2081828
Style Traditional
Bedrooms 4
Full Baths 1
HOA Y/N N
Abv Grd Liv Area 1,064
Originating Board BRIGHT
Year Built 1930
Annual Tax Amount $2,718
Tax Year 2023
Lot Size 1,307 Sqft
Acres 0.03
Lot Dimensions 16.00 x 75.00
Property Description
Step inside and be greeted by a cozy front porch, perfect for use as a mudroom or a relaxing sitting area. Inside, you'll find a blend of original character and stylish updates that create a welcoming atmosphere. The living room, featuring stunning refinished hardwood floors, is bright and inviting, with beautiful French doors adding a touch of elegance. It seamlessly flows into the dining room through a gorgeous arched doorway, where a set of slider doors floods the space with natural light.
The kitchen is a true highlight, complete with brand-new countertops and stainless steel appliances — perfect for preparing meals and hosting dinner parties. From the kitchen, step out onto your private deck, ideal for enjoying fresh air and the outdoors.
Upstairs, you'll discover three generously sized bedrooms, each filled with potential, and a fully renovated bathroom with modern finishes. Fresh, neutral paint throughout the entire home ensures a move-in-ready experience, just waiting for you to unpack and make it your own.
As if that wasn't enough, the finished basement provides ample additional living space, plus a 4th bedroom for guests or a home office. The basement also includes a laundry area and a walk-out to your own personal parking spot, offering both convenience and privacy.
Best of all, this property qualifies for a $10k grant for the buyer! Don't miss out on this incredible opportunity — schedule your tour today and start the next chapter of your life in this beautifully updated home! *OPEN HOUSE this Saturday, January 4th from 1-3pm!*
Location
State PA
County Delaware
Area Upper Darby Twp (10416)
Zoning RESIDENTIAL
Rooms
Basement Rear Entrance, Partially Finished
Interior
Hot Water Natural Gas
Heating Hot Water
Cooling None
Inclusions Appliances
Furnishings No
Fireplace N
Heat Source Natural Gas
Exterior
Garage Spaces 1.0
Water Access N
Roof Type Unknown
Accessibility None
Total Parking Spaces 1
Garage N
Building
Story 2
Foundation Concrete Perimeter
Sewer Public Sewer
Water Public
Architectural Style Traditional
Level or Stories 2
Additional Building Above Grade, Below Grade
New Construction N
Schools
School District Upper Darby
Others
Pets Allowed Y
Senior Community No
Tax ID 16-04-00780-00
Ownership Fee Simple
SqFt Source Assessor
Acceptable Financing FHA, VA, Cash, Conventional
Listing Terms FHA, VA, Cash, Conventional
Financing FHA,VA,Cash,Conventional
Special Listing Condition Standard
Pets Allowed No Pet Restrictions

GET MORE INFORMATION
CEO | REALTOR® | Lic# RS298201






