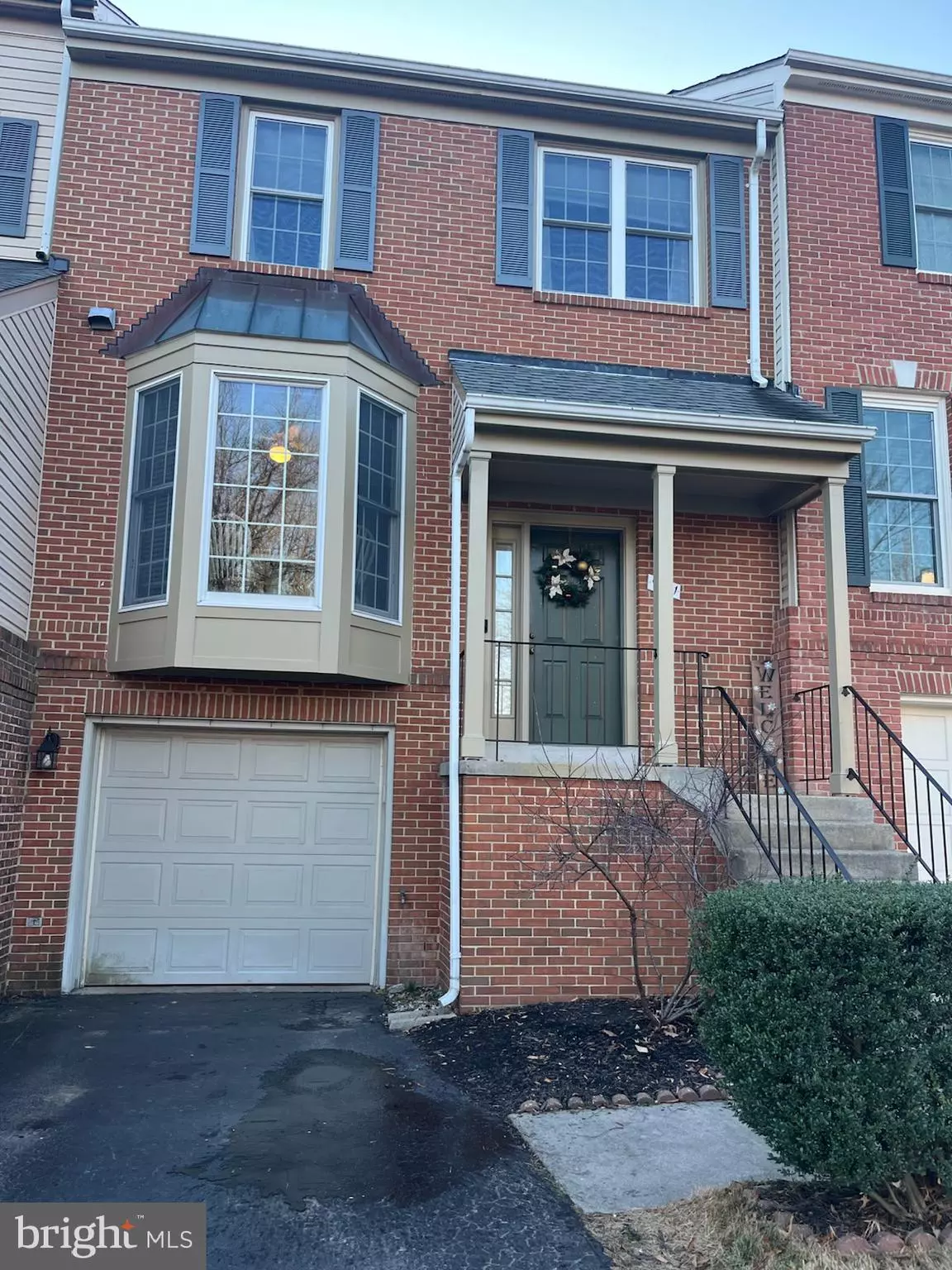3 Beds
4 Baths
2,186 SqFt
3 Beds
4 Baths
2,186 SqFt
Key Details
Property Type Townhouse
Sub Type Interior Row/Townhouse
Listing Status Coming Soon
Purchase Type For Sale
Square Footage 2,186 sqft
Price per Sqft $297
Subdivision Caroline Oaks
MLS Listing ID VAFX2214126
Style Colonial
Bedrooms 3
Full Baths 2
Half Baths 2
HOA Fees $275/qua
HOA Y/N Y
Abv Grd Liv Area 1,596
Originating Board BRIGHT
Year Built 1988
Annual Tax Amount $6,680
Tax Year 2024
Lot Size 1,650 Sqft
Acres 0.04
Property Description
The main level features gleaming hardwood floors in the living and dining rooms, a convenient half bathroom, and a spacious updated eat-in kitchen with granite counters, stainless steel appliances, and a sunny breakfast nook. Upstairs, the upper level boasts three carpeted bedrooms and two full bathrooms, including a luxurious primary suite with cathedral ceilings, a walk-in closet, and a spa-like bathroom with a soaking tub, separate shower, and double vanity. The fully finished basement offers a cozy family room with a fireplace, a half bathroom, and walkout access to the private, fenced backyard. Outdoor living is a delight on the custom deck, which backs to a serene wooded area for added privacy.
Major upgrades include a new roof (2018/19), windows (Dec 2023), Carrier AC and furnace (April 2024), water heater (March 2024), garage door (2020), and siding (Dec 2020).
Additional highlights include central air and a one-car attached garage for convenience and extra storage. Conveniently located just minutes from I-495, I-95, Fairfax County Parkway, and Route 123, this home is close to the Park & Ride, library, South Run Rec Center, and nearby shopping.
With its impeccable updates and move-in-ready condition, this home is a must-see!
Location
State VA
County Fairfax
Zoning 305
Rooms
Basement Daylight, Full, Walkout Level
Interior
Hot Water Natural Gas
Heating Forced Air
Cooling Central A/C
Fireplaces Number 1
Fireplace Y
Heat Source Natural Gas
Exterior
Parking Features Garage - Front Entry
Garage Spaces 1.0
Water Access N
Accessibility None
Attached Garage 1
Total Parking Spaces 1
Garage Y
Building
Story 3
Foundation Other
Sewer Public Sewer
Water Public
Architectural Style Colonial
Level or Stories 3
Additional Building Above Grade, Below Grade
New Construction N
Schools
Elementary Schools White Oaks
Middle Schools Lake Braddock Secondary School
High Schools Lake Braddock
School District Fairfax County Public Schools
Others
Senior Community No
Tax ID 0881 22 0045A
Ownership Fee Simple
SqFt Source Assessor
Special Listing Condition Standard

GET MORE INFORMATION
CEO | REALTOR® | Lic# RS298201

