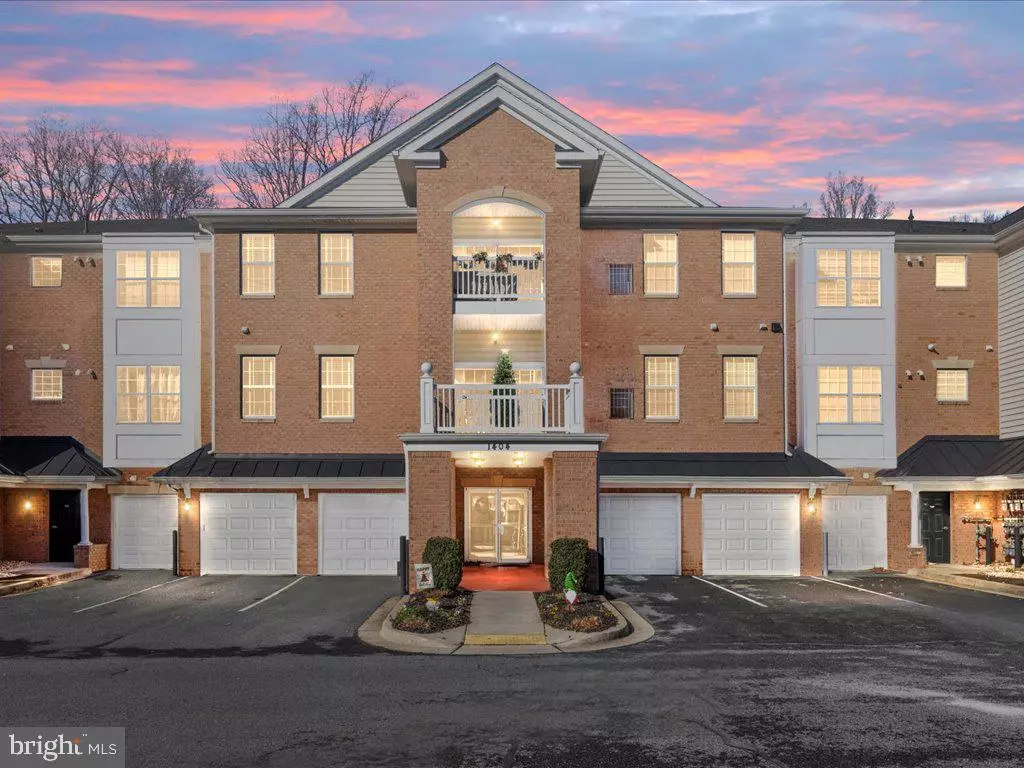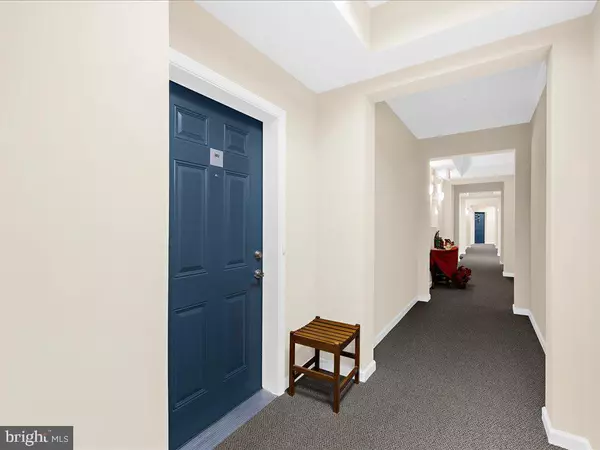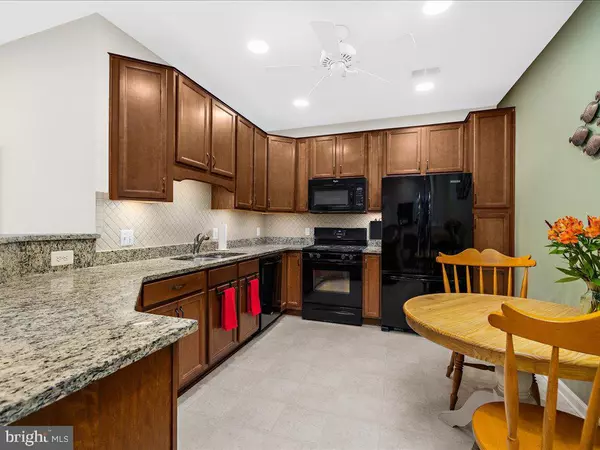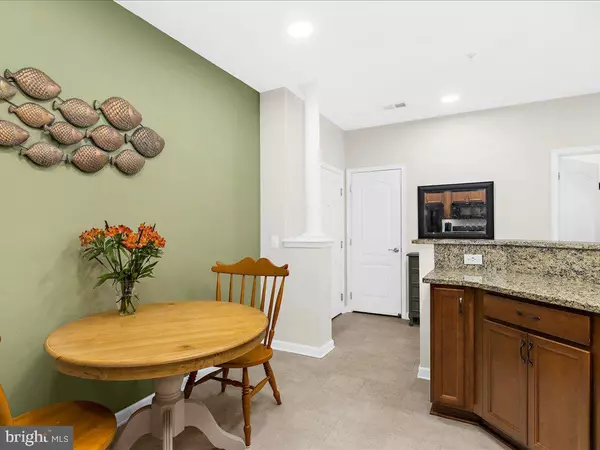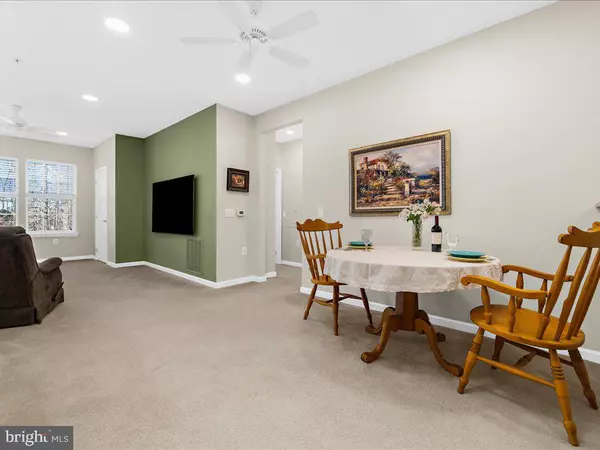2 Beds
2 Baths
1,334 SqFt
2 Beds
2 Baths
1,334 SqFt
Key Details
Property Type Condo
Sub Type Condo/Co-op
Listing Status Active
Purchase Type For Sale
Square Footage 1,334 sqft
Price per Sqft $254
Subdivision Carrolls Creek
MLS Listing ID MDAA2101056
Style Traditional
Bedrooms 2
Full Baths 2
Condo Fees $483/mo
HOA Y/N N
Abv Grd Liv Area 1,334
Originating Board BRIGHT
Year Built 2014
Annual Tax Amount $3,642
Tax Year 2024
Property Description
Located just steps from Waugh Chapel Shopping Center, you'll have shops, restaurants, medical services, and more right at your doorstep. With easy access to major roads, you're just a short drive from Annapolis, Baltimore, Washington D.C., and BWI Airport.
This condo offers both comfort and convenience—come see it for yourself!
Location
State MD
County Anne Arundel
Zoning RESIDENTIAL
Rooms
Main Level Bedrooms 2
Interior
Interior Features Kitchen - Table Space, Combination Dining/Living, Kitchen - Eat-In, Upgraded Countertops, Primary Bath(s), Floor Plan - Traditional, Breakfast Area, Carpet, Ceiling Fan(s), Dining Area, Elevator, Kitchen - Gourmet, Sprinkler System
Hot Water Natural Gas
Heating Programmable Thermostat, Heat Pump(s)
Cooling Central A/C
Inclusions See Disclosures
Equipment Dishwasher, Disposal, Dryer, Exhaust Fan, Freezer, Microwave, Oven - Self Cleaning, Oven/Range - Gas, Refrigerator, Washer
Fireplace N
Window Features Double Pane,Screens
Appliance Dishwasher, Disposal, Dryer, Exhaust Fan, Freezer, Microwave, Oven - Self Cleaning, Oven/Range - Gas, Refrigerator, Washer
Heat Source Natural Gas
Laundry Main Floor, Washer In Unit, Dryer In Unit
Exterior
Exterior Feature Balcony
Parking Features Additional Storage Area, Garage Door Opener, Inside Access, Oversized
Garage Spaces 2.0
Amenities Available Billiard Room, Exercise Room, Pool - Outdoor, Security, Club House, Common Grounds, Dining Rooms, Elevator, Fitness Center, Jog/Walk Path, Party Room, Retirement Community, Swimming Pool
Water Access N
View Trees/Woods
Roof Type Asphalt
Accessibility 32\"+ wide Doors, 36\"+ wide Halls, Doors - Lever Handle(s), Doors - Swing In, Elevator, Level Entry - Main
Porch Balcony
Attached Garage 2
Total Parking Spaces 2
Garage Y
Building
Lot Description Backs to Trees
Story 1
Unit Features Garden 1 - 4 Floors
Sewer Public Sewer
Water Public
Architectural Style Traditional
Level or Stories 1
Additional Building Above Grade, Below Grade
New Construction N
Schools
Elementary Schools Four Seasons
Middle Schools Arundel
High Schools Arundel
School District Anne Arundel County Public Schools
Others
Pets Allowed Y
HOA Fee Include Ext Bldg Maint,Lawn Maintenance,Management,Insurance,Pool(s),Recreation Facility,Trash
Senior Community Yes
Age Restriction 55
Tax ID 020413790238341
Ownership Fee Simple
Security Features Intercom,Main Entrance Lock,Carbon Monoxide Detector(s),Smoke Detector
Acceptable Financing Cash, Conventional, FHA, VA
Listing Terms Cash, Conventional, FHA, VA
Financing Cash,Conventional,FHA,VA
Special Listing Condition Standard
Pets Allowed Case by Case Basis, Size/Weight Restriction

GET MORE INFORMATION
CEO | REALTOR® | Lic# RS298201

