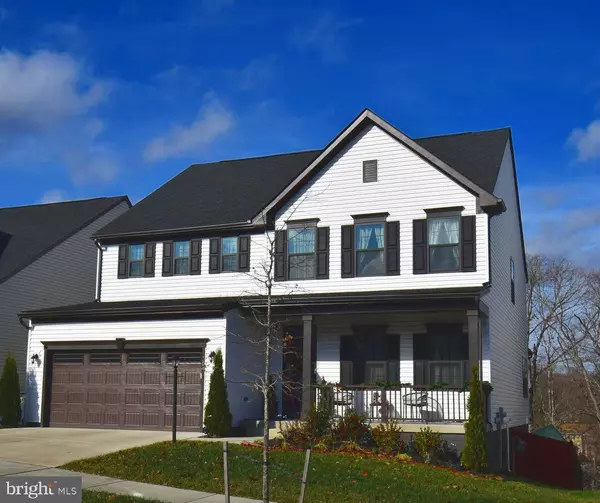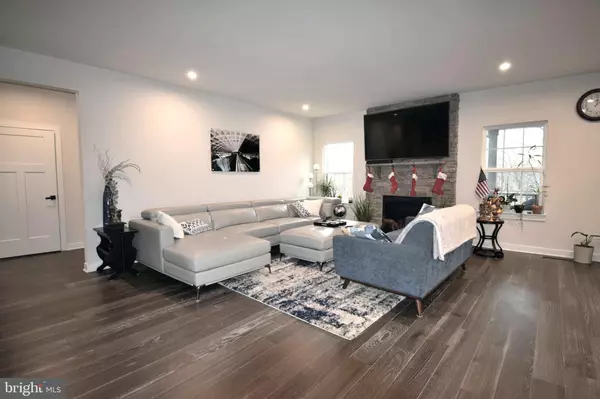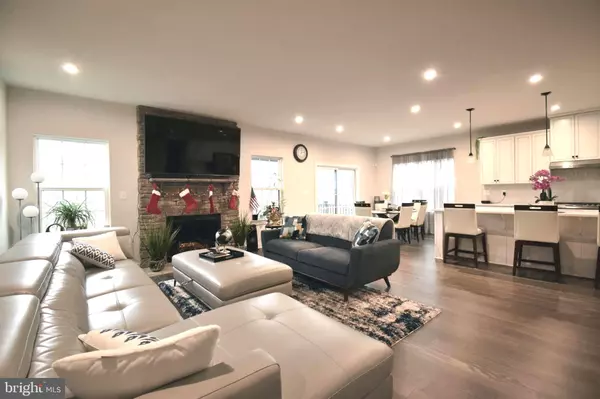5 Beds
3 Baths
4,011 SqFt
5 Beds
3 Baths
4,011 SqFt
Key Details
Property Type Single Family Home
Sub Type Detached
Listing Status Active
Purchase Type For Rent
Square Footage 4,011 sqft
Subdivision Fredericksburg
MLS Listing ID VAFB2007306
Style Colonial
Bedrooms 5
Full Baths 3
HOA Fees $200/mo
HOA Y/N Y
Abv Grd Liv Area 3,015
Originating Board BRIGHT
Year Built 2022
Lot Size 5,512 Sqft
Acres 0.13
Property Description
This stunning, move-in ready home is in pristine condition, with no expense spared by the owner. Located just minutes from Old Town Fredericksburg, I-95, and Rt. 3, this home offers the perfect blend of convenience and comfort.
Boasting five spacious bedrooms and three full bathrooms, including a main-level bedroom, this home is ideal for families or those who need extra space. The open-concept main floor features luxurious quartz countertops and durable LVP flooring, creating a modern and stylish atmosphere. Upstairs, you'll find a cozy additional sitting area, perfect for relaxation or quiet study.
Step outside to enjoy two covered outdoor seating areas, providing a perfect retreat for privacy and relaxation. The composite deck off the main level and covered patio off the walk-out basement both offer seamless access to the beautifully fenced backyard, which backs to a serene walking path and park, adding to the home's tranquil ambiance.
The fully finished basement offers ample space for entertaining and extra storage. Additionally, the two-car garage is equipped with an EV charger, providing a forward-thinking touch for electric vehicle owners.
With its home security system paid through July 2025, you can rest easy knowing your home is secure.
This meticulously maintained property is ready to welcome its new owner—schedule your tour today and experience all this beautiful home has to offer!
Location
State VA
County Fredericksburg City
Zoning R4
Rooms
Other Rooms Family Room, Office, Recreation Room
Basement Full, Partially Finished
Main Level Bedrooms 1
Interior
Interior Features Combination Kitchen/Living, Combination Kitchen/Dining, Crown Moldings, Entry Level Bedroom, Family Room Off Kitchen, Floor Plan - Open, Kitchen - Island, Pantry, Recessed Lighting
Hot Water Natural Gas
Heating Heat Pump - Electric BackUp, Heat Pump(s), Programmable Thermostat, Humidifier
Cooling Central A/C
Flooring Luxury Vinyl Plank
Fireplaces Number 1
Fireplaces Type Gas/Propane
Inclusions Washer/Dryer, Deck Furniture, 1 King Bed Set and 1 Queen Bed Set (purchase is optional)
Equipment Built-In Microwave, Dishwasher, Disposal, Dryer, Oven - Single, Oven/Range - Gas, Refrigerator, Stainless Steel Appliances, Washer
Furnishings Partially
Fireplace Y
Appliance Built-In Microwave, Dishwasher, Disposal, Dryer, Oven - Single, Oven/Range - Gas, Refrigerator, Stainless Steel Appliances, Washer
Heat Source Natural Gas
Laundry Upper Floor
Exterior
Exterior Feature Deck(s), Patio(s), Porch(es)
Parking Features Built In, Garage - Front Entry, Garage Door Opener, Inside Access
Garage Spaces 4.0
Fence Wood, Rear
Water Access N
Roof Type Asphalt
Accessibility None
Porch Deck(s), Patio(s), Porch(es)
Attached Garage 2
Total Parking Spaces 4
Garage Y
Building
Lot Description Backs to Trees, Partly Wooded
Story 2
Foundation Slab, Concrete Perimeter
Sewer No Sewer System, Public Sewer
Water Public
Architectural Style Colonial
Level or Stories 2
Additional Building Above Grade, Below Grade
Structure Type Dry Wall,9'+ Ceilings
New Construction N
Schools
Middle Schools Walker-Grant
High Schools James Monroe
School District Fredericksburg City Public Schools
Others
Pets Allowed Y
Senior Community No
Tax ID 7778-59-8978
Ownership Other
SqFt Source Estimated
Miscellaneous Trash Removal
Security Features Electric Alarm
Horse Property N
Pets Allowed Case by Case Basis

GET MORE INFORMATION
CEO | REALTOR® | Lic# RS298201






