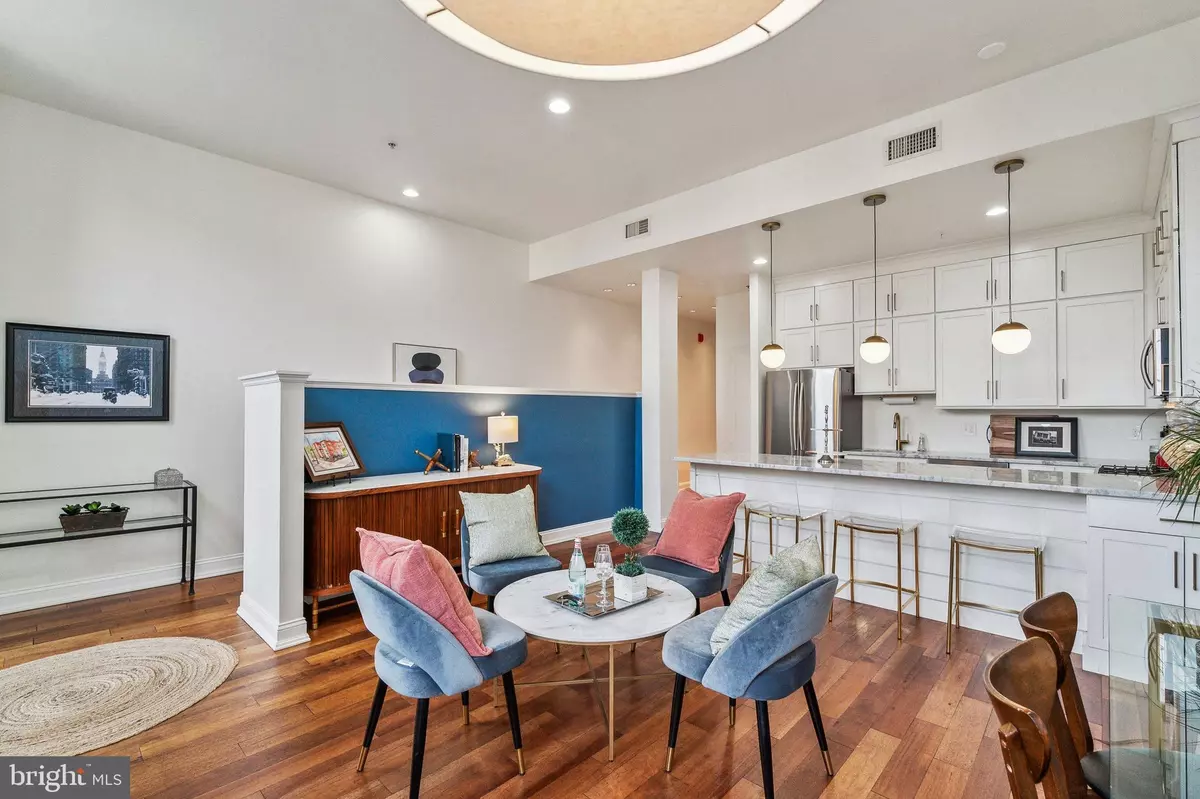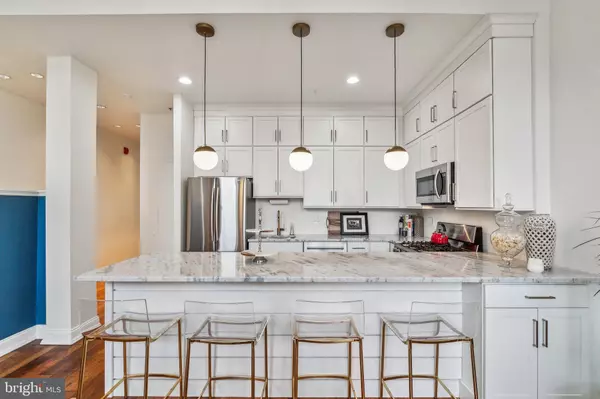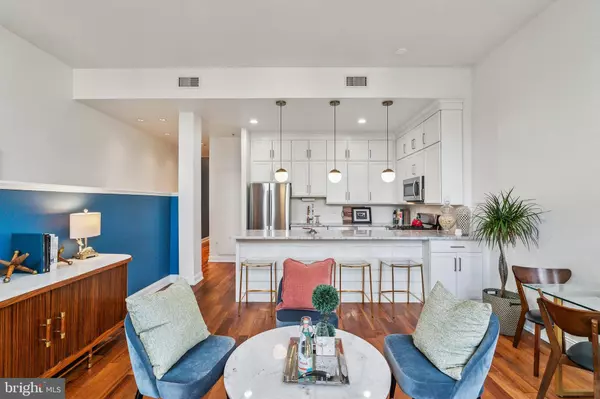3 Beds
4 Baths
2,133 SqFt
3 Beds
4 Baths
2,133 SqFt
Key Details
Property Type Condo
Sub Type Condo/Co-op
Listing Status Coming Soon
Purchase Type For Sale
Square Footage 2,133 sqft
Price per Sqft $285
Subdivision Queen Village
MLS Listing ID PAPH2430662
Style Traditional
Bedrooms 3
Full Baths 3
Half Baths 1
Condo Fees $513/mo
HOA Y/N N
Abv Grd Liv Area 2,133
Originating Board BRIGHT
Year Built 1919
Annual Tax Amount $6,539
Tax Year 2019
Property Description
Enter the sun filled living room featuring 11-FT high ceilings and large windows. Past the four-seat island, seamlessly transition into the chef's kitchen, making the entire space ideal for entertaining. The kitchen was recently renovated with upgraded appliances and offers extended cabinets for ample storage. A powder room is located on the first floor. A bonus room can be used as a dining space, TV room, study or sitting room to the First Floor Primary Suite, all maintaining the 11-FT ceilings. The first primary bathroom offers a double-sink and large walk-in shower.
On the private, lower level there is a large closet, laundry room and another bonus room perfect for a home office, yoga or workout studio. Also on the private level is Bedroom #3 and Bathroom #3 offering an oversized spa tub. Bedroom #3 can also be used as a lounge room. The Second Primary Suite features three closets including a walk-in closet. An en-suite bathroom with extralarge, walk-in shower connects to the Second Primary Suite.
Enjoy this unique town home within 200 Christian Street Association, which was once an elementary school. Queen Village features the convenience of access to Delaware Avenue and I-95 with the community feel of one of the city's favorite neighborhoods. This home is walking distance to Java Cafe, Pete's Sake, Royal Izakaya, New Wave Cafe, Headhouse Square and many more bars and restaurants.
Location
State PA
County Philadelphia
Area 19147 (19147)
Zoning RM1
Rooms
Other Rooms Bonus Room
Main Level Bedrooms 1
Interior
Hot Water Natural Gas
Heating Forced Air
Cooling Central A/C
Inclusions Washer; Dryer; Refrigerator; Microwave; Oven & Stove
Heat Source Natural Gas
Exterior
Garage Spaces 1.0
Parking On Site 1
Amenities Available None
Water Access N
Accessibility None
Total Parking Spaces 1
Garage N
Building
Story 2
Unit Features Garden 1 - 4 Floors
Sewer Public Sewer
Water Public
Architectural Style Traditional
Level or Stories 2
Additional Building Above Grade
New Construction N
Schools
School District The School District Of Philadelphia
Others
Pets Allowed Y
HOA Fee Include Parking Fee,Sewer,Snow Removal,Trash,Water,Ext Bldg Maint,Insurance
Senior Community No
Tax ID NO TAX RECORD
Ownership Fee Simple
Acceptable Financing Cash, Conventional
Listing Terms Cash, Conventional
Financing Cash,Conventional
Special Listing Condition Standard
Pets Allowed Number Limit

GET MORE INFORMATION
CEO | REALTOR® | Lic# RS298201






