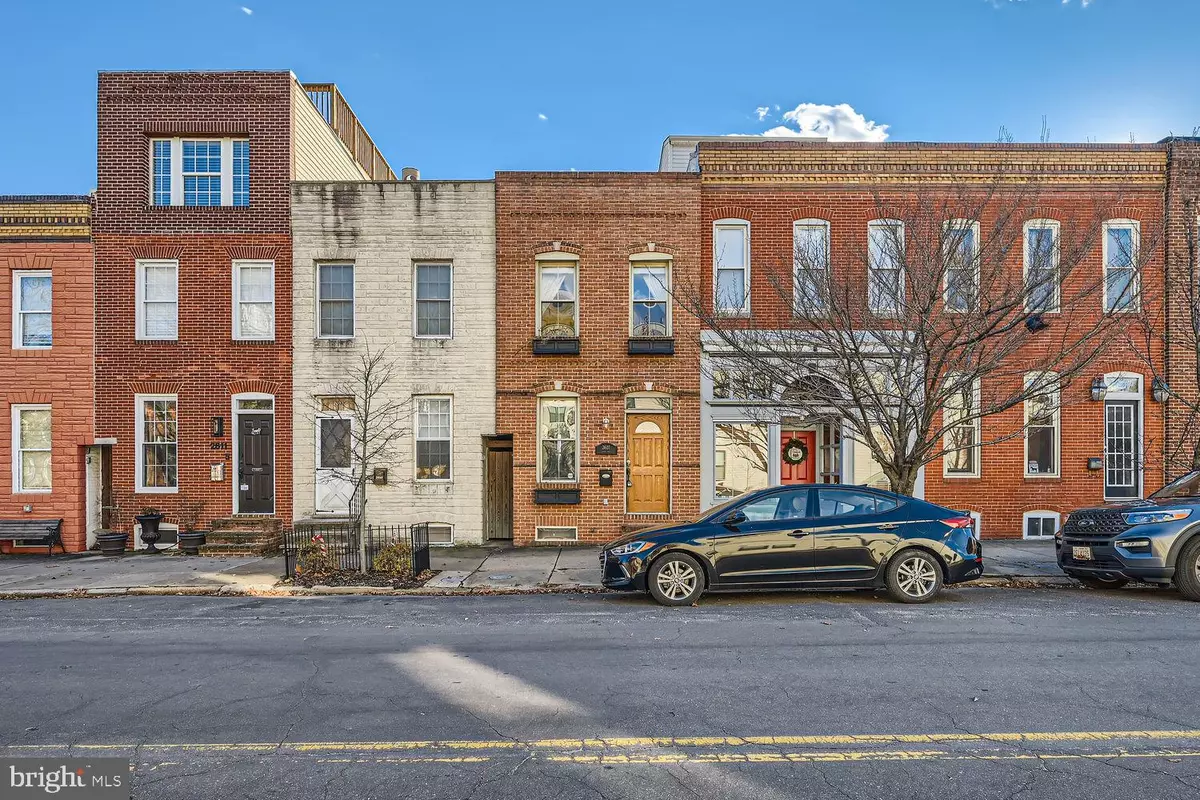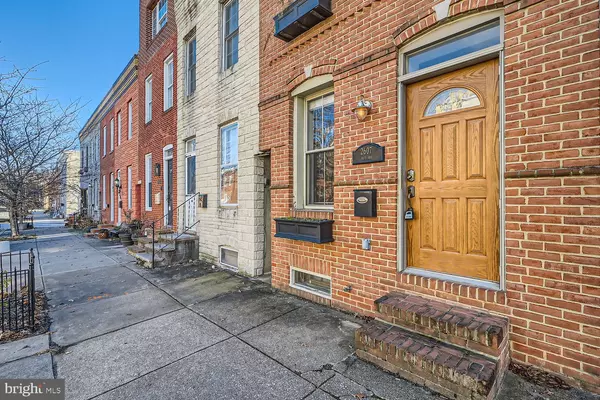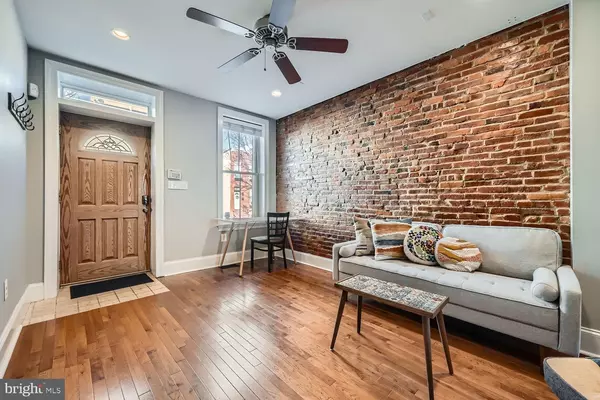2 Beds
2 Baths
1,222 SqFt
2 Beds
2 Baths
1,222 SqFt
Key Details
Property Type Townhouse
Sub Type Interior Row/Townhouse
Listing Status Active
Purchase Type For Rent
Square Footage 1,222 sqft
Subdivision Canton
MLS Listing ID MDBA2151088
Style Federal
Bedrooms 2
Full Baths 2
HOA Y/N N
Abv Grd Liv Area 1,222
Originating Board BRIGHT
Year Built 1920
Property Description
From the moment you step inside, you'll be welcomed by an open floor plan adorned with exposed brick walls and gleaming hardwood floors, exuding warmth and character. The living room flows seamlessly into the dining area, both enhanced by recessed lighting. The gourmet kitchen is a chef's dream, featuring stainless steel appliances, granite countertops, a stylish tile backsplash, and gas cooking. Step through the kitchen to a private rear patio, enclosed by a tall privacy fence, perfect for outdoor gatherings or quiet relaxation.
Upstairs, the first primary bedroom impresses with a unique barrel ceiling, plush carpeting, and a convenient laundry closet. Its en-suite bathroom includes a luxurious Jacuzzi tub, providing a perfect retreat at the end of the day. The second primary bedroom showcases hardwood floors, recessed lighting, and a sophisticated bathroom with a tiled shower. The unfinished lower level offers ample storage space, making this home as practical as it is elegant.
This residence effortlessly blends historic charm with modern upgrades, and tenants can enjoy the convenience of the existing furniture or opt for it to be removed before moving in.
Location is everything, and 2607 Fait Avenue truly excels! Situated just steps from Canton's top dining, shopping, and nightlife destinations, this home also offers easy access to the scenic waterfront, major commuter routes, parks, and local attractions. Whether you're commuting, exploring, or simply relaxing, you'll find everything you need just minutes away. A minimum Credit Score of 650 is required.
Location
State MD
County Baltimore City
Zoning R-8
Rooms
Other Rooms Living Room, Dining Room, Primary Bedroom, Kitchen, Basement, Laundry, Primary Bathroom
Basement Unfinished
Interior
Interior Features Carpet, Ceiling Fan(s), Combination Dining/Living, Crown Moldings, Floor Plan - Open, Kitchen - Gourmet, Primary Bath(s), Recessed Lighting, Bathroom - Stall Shower, Upgraded Countertops, Wood Floors
Hot Water Natural Gas
Heating Forced Air
Cooling Ceiling Fan(s), Central A/C
Flooring Hardwood, Carpet
Inclusions See disclosures
Equipment Built-In Microwave, Dishwasher, Dryer, Exhaust Fan, Icemaker, Microwave, Oven/Range - Gas, Refrigerator, Stainless Steel Appliances, Stove, Washer, Water Heater
Fireplace N
Window Features Screens
Appliance Built-In Microwave, Dishwasher, Dryer, Exhaust Fan, Icemaker, Microwave, Oven/Range - Gas, Refrigerator, Stainless Steel Appliances, Stove, Washer, Water Heater
Heat Source Natural Gas
Laundry Has Laundry, Hookup, Upper Floor
Exterior
Exterior Feature Patio(s)
Fence Fully, Privacy
Water Access N
Accessibility None
Porch Patio(s)
Garage N
Building
Story 3
Foundation Other
Sewer Public Sewer
Water Public
Architectural Style Federal
Level or Stories 3
Additional Building Above Grade, Below Grade
Structure Type Dry Wall,Brick,Other
New Construction N
Schools
School District Baltimore City Public Schools
Others
Pets Allowed N
Senior Community No
Tax ID 0301081866 004
Ownership Other
SqFt Source Estimated

GET MORE INFORMATION
CEO | REALTOR® | Lic# RS298201






