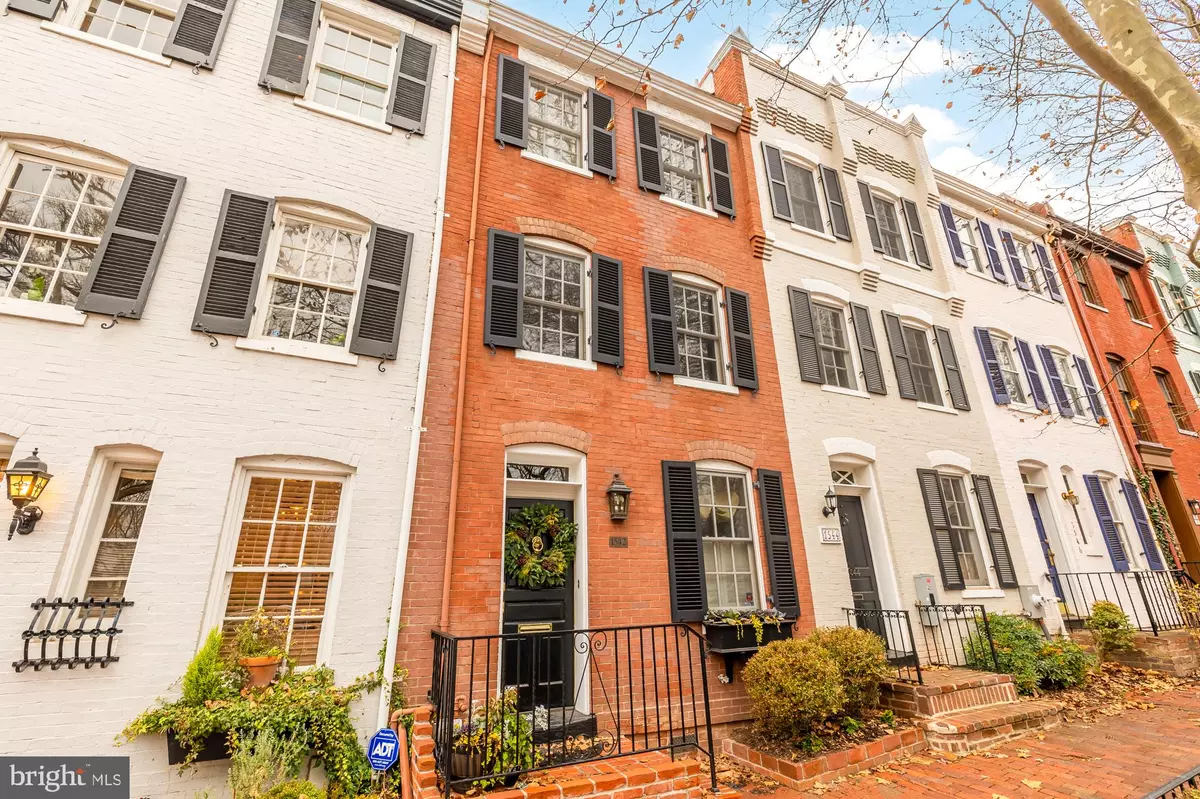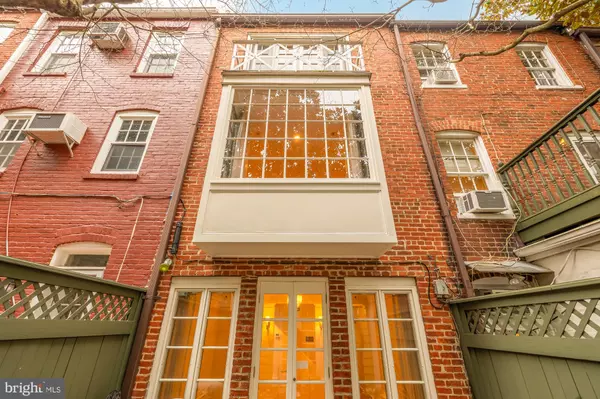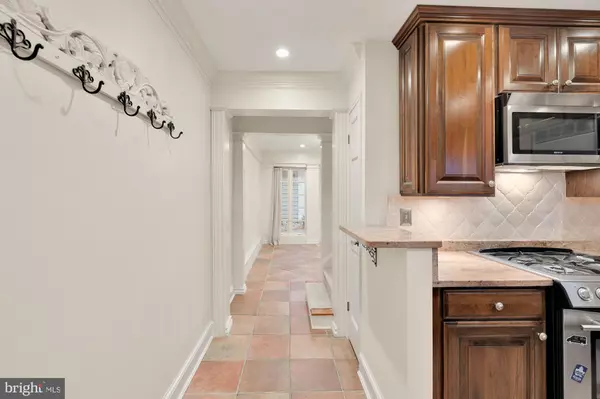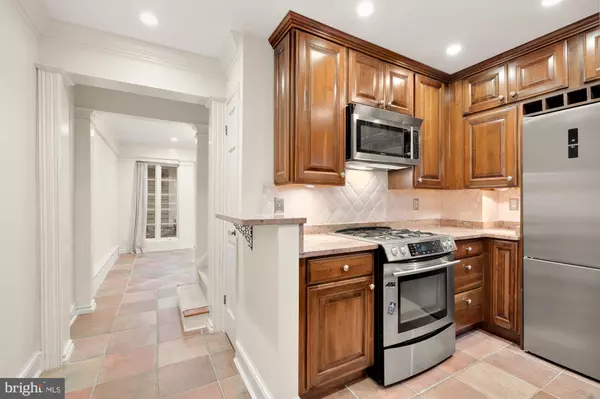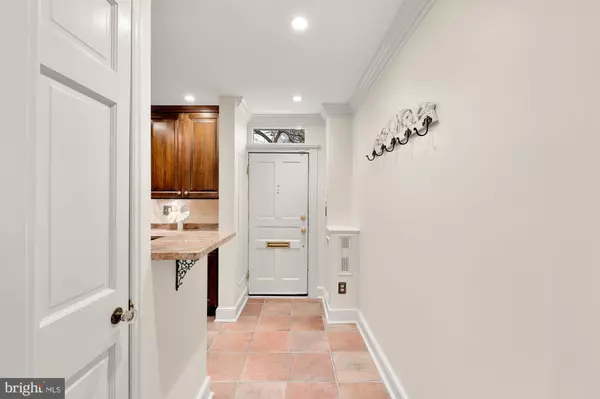2 Beds
2 Baths
1,200 SqFt
2 Beds
2 Baths
1,200 SqFt
Key Details
Property Type Townhouse
Sub Type Interior Row/Townhouse
Listing Status Active
Purchase Type For Rent
Square Footage 1,200 sqft
Subdivision Georgetown
MLS Listing ID DCDC2172650
Style Federal
Bedrooms 2
Full Baths 1
Half Baths 1
HOA Y/N N
Abv Grd Liv Area 1,200
Originating Board BRIGHT
Year Built 1900
Lot Size 871 Sqft
Acres 0.02
Property Description
As you enter, you are greeted by a warm and inviting atmosphere that seamlessly blends classic charm with modern sophistication. The versatile second bedroom doubles as an office or study, featuring custom built-ins and a cozy fireplace—perfect for quiet reflection or productive workdays.
Step outside to discover a truly one-of-a-kind rear garden and patio, an enchanting space designed for both relaxation and entertaining. The additional cabana, complete with a wet bar, enhances this outdoor oasis, making it ideal for hosting gatherings or enjoying tranquil evenings under the stars.
Ascend to the second level, where you will find a gorgeous bay window—the largest addition among the Seven Sisters—flooding the space with natural light and offering picturesque views of the surrounding neighborhood. On the third level, a charming Juliet balcony invites you to savor your morning coffee while gazing upon the stunning magnolias that grace the landscape.
Retreat to the en suite primary bath, complete with a luxurious soaking tub, providing a serene escape at the end of the day. The generous walk-in closet offers ample storage, ensuring that both style and practicality are well represented.
1542 34th Street NW is not just a home; it is a sanctuary that invites you to experience the vibrant spirit of Georgetown living. This is an opportunity you do not want to miss—discover the perfect blend of comfort, style, and architectural elegance in this exceptional residence.
Location
State DC
County Washington
Zoning R3
Interior
Interior Features Bathroom - Tub Shower, Built-Ins, Ceiling Fan(s), Dining Area, Kitchen - Gourmet, Primary Bath(s), Recessed Lighting, Skylight(s), Studio, Walk-in Closet(s), Wet/Dry Bar, Window Treatments, Wine Storage, Wood Floors
Hot Water Natural Gas
Heating Radiator
Cooling Central A/C, Ceiling Fan(s)
Flooring Ceramic Tile, Hardwood
Fireplaces Number 1
Fireplaces Type Screen
Equipment Built-In Microwave, Dishwasher, Disposal, Oven/Range - Gas, Refrigerator, Stainless Steel Appliances, Washer/Dryer Stacked, Water Heater - Tankless
Fireplace Y
Window Features Skylights
Appliance Built-In Microwave, Dishwasher, Disposal, Oven/Range - Gas, Refrigerator, Stainless Steel Appliances, Washer/Dryer Stacked, Water Heater - Tankless
Heat Source Natural Gas
Laundry Upper Floor
Exterior
Exterior Feature Balcony, Patio(s)
Fence Rear
Water Access N
View Garden/Lawn, Trees/Woods
Roof Type Unknown
Accessibility None
Porch Balcony, Patio(s)
Garage N
Building
Story 3
Foundation Slab
Sewer Public Sewer
Water Public
Architectural Style Federal
Level or Stories 3
Additional Building Above Grade
New Construction N
Schools
Elementary Schools Hyde-Addison
Middle Schools Hardy
High Schools Wilson Senior
School District District Of Columbia Public Schools
Others
Pets Allowed Y
Senior Community No
Tax ID 1274//0189
Ownership Other
SqFt Source Estimated
Security Features Security System
Pets Allowed Case by Case Basis

GET MORE INFORMATION
CEO | REALTOR® | Lic# RS298201

