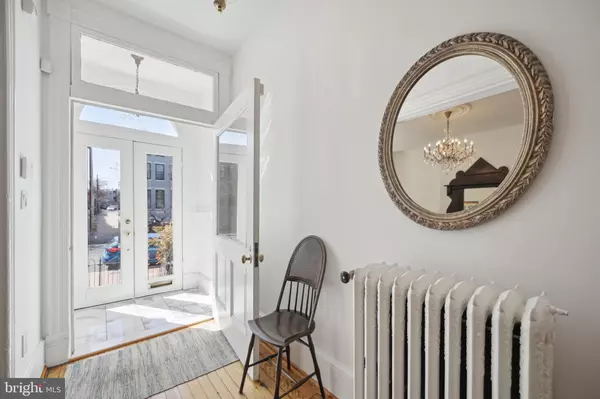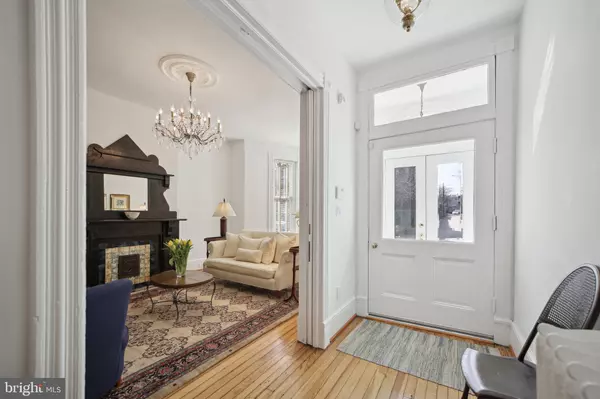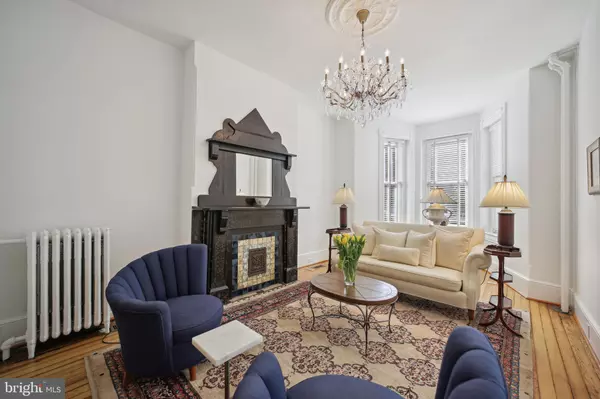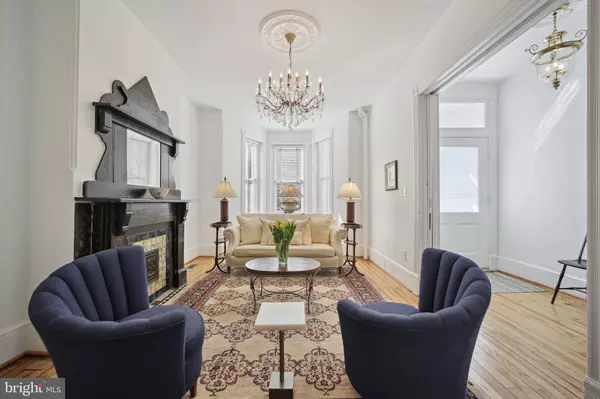4 Beds
3 Baths
2,750 SqFt
4 Beds
3 Baths
2,750 SqFt
Key Details
Property Type Townhouse
Sub Type Interior Row/Townhouse
Listing Status Active
Purchase Type For Sale
Square Footage 2,750 sqft
Price per Sqft $812
Subdivision Capitol Hill
MLS Listing ID DCDC2169968
Style Federal
Bedrooms 4
Full Baths 2
Half Baths 1
HOA Y/N N
Abv Grd Liv Area 2,750
Originating Board BRIGHT
Year Built 1890
Annual Tax Amount $13,245
Tax Year 2023
Lot Size 1,620 Sqft
Acres 0.04
Property Description
Step through the original four-foot-wide entry door and onto beautifully preserved yellow pine floors that flow throughout the home. Natural light floods the south-facing living room, where original pocket doors and original fireplace create a warm and inviting atmosphere. The dining room exudes timeless elegance, complete with a second original fireplace adorned with a marble surround and other historic touches.
Reimagined for entertaining, the kitchen boasts top-of-the-line appliances and elegant functionality. It features a custom six-burner LaCanche range with double ovens, complemented by a 36” Sub-Zero Designer Series refrigerator and freezer, and an impressive 80-bottle Thermador wine tower. Two dishwashers—one a Fisher & Paykel double-drawer model and the other an 18” Blomberg located in the butler's pantry—ensure convenience and efficiency. With ample cabinetry and counter space, this kitchen is both practical and beautiful.
The first floor also includes a mudroom, a powder room, and access to a private garden with a one-car garage that can be converted for additional indoor parking.
The second level offers three generously sized bedrooms, each with ample closet space, and a fully renovated bathroom. This floor provides the perfect blend of comfort and functionality for family or guests.The third level is dedicated to the primary suite, designed for relaxation. A spacious walk-in closet includes its own washer and dryer, while the spa-like bathroom features heated floors, a steam shower with a rain head, and chromotherapy lighting. Step outside onto the large roof deck to enjoy breathtaking views of Union Market and the Washington Monument—an ideal spot for sunsets or watching 4th of July fireworks.
The home boasts a partially finished basement with a second washer and dryer, providing convenience on every level. In 2020, major systems, including electrical, plumbing, and HVAC, were updated.
Located just three blocks from Union Station and nine blocks from the U.S. Capitol, this home offers unparalleled convenience. Capitol Hill offers numerous amenities within walking distance, including shopping, dining, Eastern Market, Pennsylvania Avenue, Barracks Row, Lincoln Park, Stanton Park, and the National Mall. This rare opportunity to own a piece of Capitol Hill history that has been beautifully updated for modern living is not to be missed! Furnishings are negotiable.
Location
State DC
County Washington
Zoning RESIDENTIAL
Rooms
Basement Unfinished, Walkout Level, Outside Entrance, Interior Access
Interior
Hot Water Natural Gas
Heating Radiator
Cooling Central A/C
Fireplace N
Heat Source Natural Gas
Laundry Basement, Upper Floor
Exterior
Parking Features Garage - Rear Entry, Garage Door Opener
Garage Spaces 1.0
Water Access N
Accessibility None
Total Parking Spaces 1
Garage Y
Building
Story 3
Foundation Block
Sewer Public Sewer
Water Public
Architectural Style Federal
Level or Stories 3
Additional Building Above Grade, Below Grade
New Construction N
Schools
School District District Of Columbia Public Schools
Others
Senior Community No
Tax ID 0779//0149
Ownership Fee Simple
SqFt Source Estimated
Acceptable Financing Cash, Conventional, VA
Listing Terms Cash, Conventional, VA
Financing Cash,Conventional,VA
Special Listing Condition Standard

GET MORE INFORMATION
CEO | REALTOR® | Lic# RS298201






