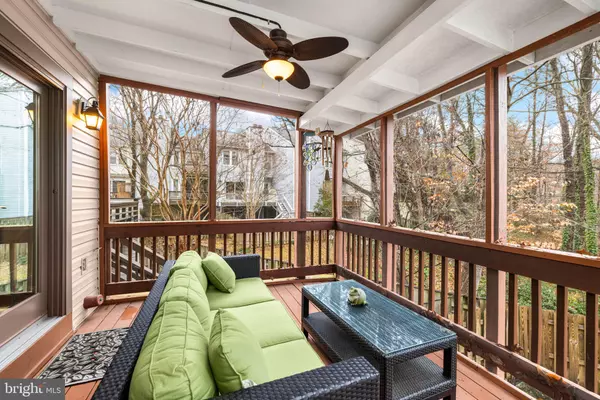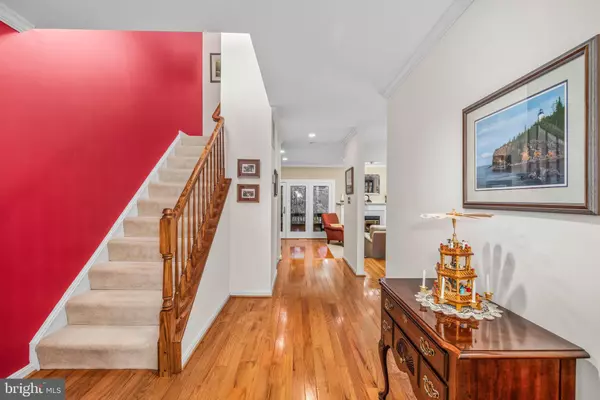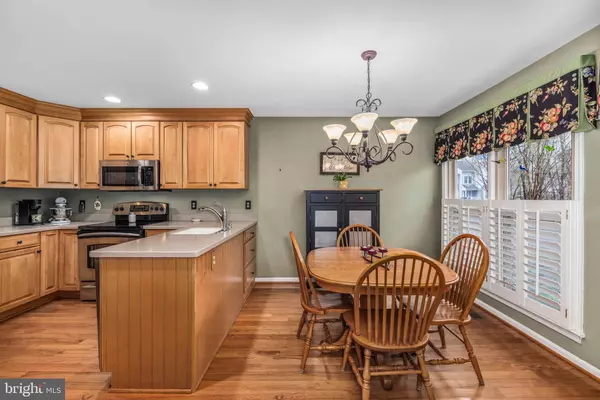3 Beds
4 Baths
2,252 SqFt
3 Beds
4 Baths
2,252 SqFt
Key Details
Property Type Townhouse
Sub Type Interior Row/Townhouse
Listing Status Under Contract
Purchase Type For Sale
Square Footage 2,252 sqft
Price per Sqft $299
Subdivision Lake Braddock
MLS Listing ID VAFX2214658
Style Colonial
Bedrooms 3
Full Baths 3
Half Baths 1
HOA Fees $104/mo
HOA Y/N Y
Abv Grd Liv Area 1,752
Originating Board BRIGHT
Year Built 1982
Annual Tax Amount $7,230
Tax Year 2024
Lot Size 2,302 Sqft
Acres 0.05
Property Description
Outside, enjoy entertaining or relaxing on your private screened porch, lower level deck, patio or upper level balcony. Exit from the rear gate and walk only steps to go kayaking on the lake or walk the dog around the lake.
The primary suite offers a tranquil retreat with large sliding glass doors opening to a deck with lake and wooded views. The suite also includes a generous sized walk-in closet and a remodeled bathroom with double sinks and oversized shower. Two additional well-sized bedrooms provide flexibility for a home office, guest room, or growing family.
The walk out lower level features a recreation room, full bath and enormous laundry/workshop room. There is enough room to add a home office and create a separate laundry room.
This home is move-in ready with many upgrades, including new gas furnace and A/C 2019 and humidifier 2023. Other features include: recessed lights, crown moldings, gas fireplace, windows and doors replaced, 4 ceiling fans and more. Whether you're looking for your first home or your forever home, this property offers the perfect balance of comfort, convenience, and style.
Lake Braddock is perfectly located in a peaceful neighborhood yet just minutes from I495, parks, shopping, and dining. The high school, swimming pool, tennis courts and bus stop to the Pentagon are only a few blocks away.
Schedule a showing today to see all that this home has to offer!
Location
State VA
County Fairfax
Zoning 303
Rooms
Other Rooms Living Room, Dining Room, Primary Bedroom, Bedroom 2, Bedroom 3, Kitchen, Laundry, Recreation Room
Basement Rear Entrance, Partially Finished, Outside Entrance, Daylight, Full
Interior
Interior Features Ceiling Fan(s), Crown Moldings, Floor Plan - Open, Kitchen - Eat-In, Kitchen - Table Space, Pantry, Recessed Lighting, Walk-in Closet(s), Window Treatments, Wood Floors
Hot Water Natural Gas
Heating Forced Air
Cooling Ceiling Fan(s), Central A/C
Flooring Carpet, Ceramic Tile, Hardwood
Fireplaces Number 1
Fireplaces Type Fireplace - Glass Doors, Gas/Propane
Equipment Built-In Microwave, Dishwasher, Disposal, Dryer, Exhaust Fan, Humidifier, Microwave, Refrigerator, Stove, Stainless Steel Appliances, Washer, Icemaker
Fireplace Y
Appliance Built-In Microwave, Dishwasher, Disposal, Dryer, Exhaust Fan, Humidifier, Microwave, Refrigerator, Stove, Stainless Steel Appliances, Washer, Icemaker
Heat Source Natural Gas
Laundry Basement
Exterior
Exterior Feature Balconies- Multiple, Deck(s), Patio(s), Porch(es), Screened
Garage Spaces 2.0
Fence Wood, Partially
Amenities Available Jog/Walk Path, Lake, Pool - Outdoor, Swimming Pool, Tennis Courts, Tot Lots/Playground
Water Access Y
Water Access Desc Canoe/Kayak,Public Access
View Lake, Trees/Woods
Roof Type Composite
Accessibility None
Porch Balconies- Multiple, Deck(s), Patio(s), Porch(es), Screened
Total Parking Spaces 2
Garage N
Building
Lot Description Backs - Open Common Area, Backs to Trees, Secluded, Premium
Story 3
Foundation Other
Sewer Public Sewer
Water Public
Architectural Style Colonial
Level or Stories 3
Additional Building Above Grade, Below Grade
New Construction N
Schools
Elementary Schools Kings Glen
Middle Schools Lake Braddock Secondary School
High Schools Lake Braddock
School District Fairfax County Public Schools
Others
HOA Fee Include Pool(s),Snow Removal,Trash
Senior Community No
Tax ID 0781 17 0035
Ownership Fee Simple
SqFt Source Assessor
Security Features Motion Detectors,Surveillance Sys
Special Listing Condition Standard

GET MORE INFORMATION
CEO | REALTOR® | Lic# RS298201






