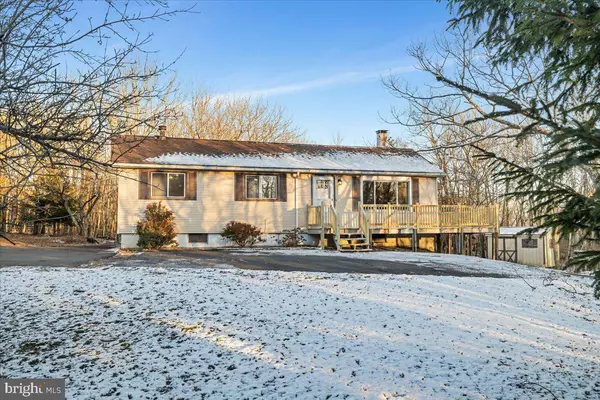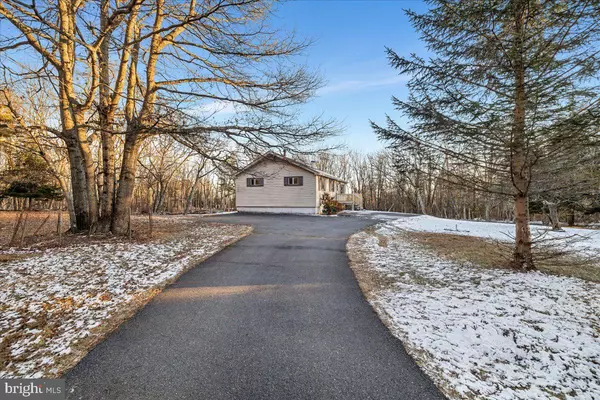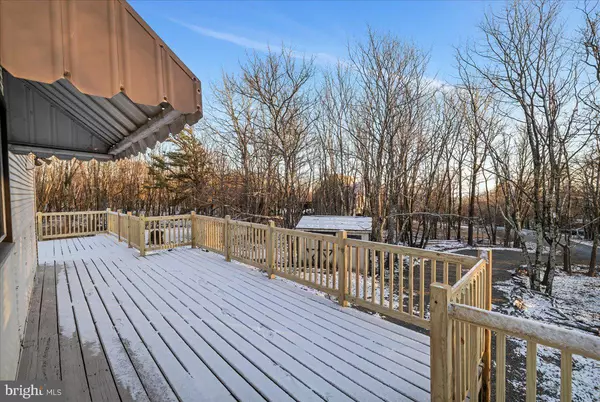3 Beds
1 Bath
2,350 SqFt
3 Beds
1 Bath
2,350 SqFt
Key Details
Property Type Single Family Home
Sub Type Detached
Listing Status Active
Purchase Type For Sale
Square Footage 2,350 sqft
Price per Sqft $135
Subdivision Indian Mountain Lakes
MLS Listing ID PACC2005322
Style Ranch/Rambler
Bedrooms 3
Full Baths 1
HOA Fees $1,220/ann
HOA Y/N Y
Abv Grd Liv Area 1,250
Originating Board BRIGHT
Year Built 1976
Annual Tax Amount $2,005
Tax Year 2022
Lot Size 1.290 Acres
Acres 1.29
Lot Dimensions 0.00 x 0.00
Property Description
you to plant and nurture your own green oasis. The lot size provides generous outdoor space, perfect for leisure or entertaining. Furthermore, the house is strategically situated in a delightful neighborhood, ensuring peace while still being conveniently near local attractions.
With its quality construction and thoughtful layout, this property not only offers a place to live but a place to thrive. Whether you're bustling in the kitchen, cozying up by the fire, or tending to the garden, 32 Clearbrook Dr offers a space that truly feels like home. Explore this unique opportunity to own a slice of tranquilityperfect for anyone looking to combine modern living with the charm of a well-established area. Future home or investment property.
Location
State PA
County Carbon
Area Penn Forest Twp (13419)
Zoning RESIDENTIAL
Rooms
Basement Daylight, Full, Garage Access, Heated
Main Level Bedrooms 3
Interior
Interior Features Ceiling Fan(s), Kitchen - Eat-In
Hot Water Electric
Heating Baseboard - Electric, Other
Cooling Ceiling Fan(s)
Flooring Vinyl, Tile/Brick
Equipment Dishwasher, Dryer, Microwave, Oven - Single, Refrigerator, Washer
Furnishings No
Fireplace N
Appliance Dishwasher, Dryer, Microwave, Oven - Single, Refrigerator, Washer
Heat Source Electric
Laundry Lower Floor
Exterior
Exterior Feature Deck(s), Wrap Around
Parking Features Garage - Side Entry
Garage Spaces 1.0
Amenities Available Basketball Courts, Club House, Community Center, Exercise Room, Fitness Center, Game Room, Gated Community, Lake, Jog/Walk Path, Picnic Area, Pool - Outdoor, Recreational Center, Security, Swimming Pool, Tennis Courts, Water/Lake Privileges
Water Access N
Roof Type Shingle
Accessibility Doors - Swing In
Porch Deck(s), Wrap Around
Road Frontage Private, Road Maintenance Agreement
Attached Garage 1
Total Parking Spaces 1
Garage Y
Building
Story 2
Foundation Other
Sewer Septic Exists
Water Well
Architectural Style Ranch/Rambler
Level or Stories 2
Additional Building Above Grade, Below Grade
New Construction N
Schools
School District Jim Thorpe Area
Others
Senior Community No
Tax ID 2A-51-PII302
Ownership Fee Simple
SqFt Source Estimated
Acceptable Financing Cash, Conventional, FHA
Horse Property N
Listing Terms Cash, Conventional, FHA
Financing Cash,Conventional,FHA
Special Listing Condition Standard

GET MORE INFORMATION
CEO | REALTOR® | Lic# RS298201






