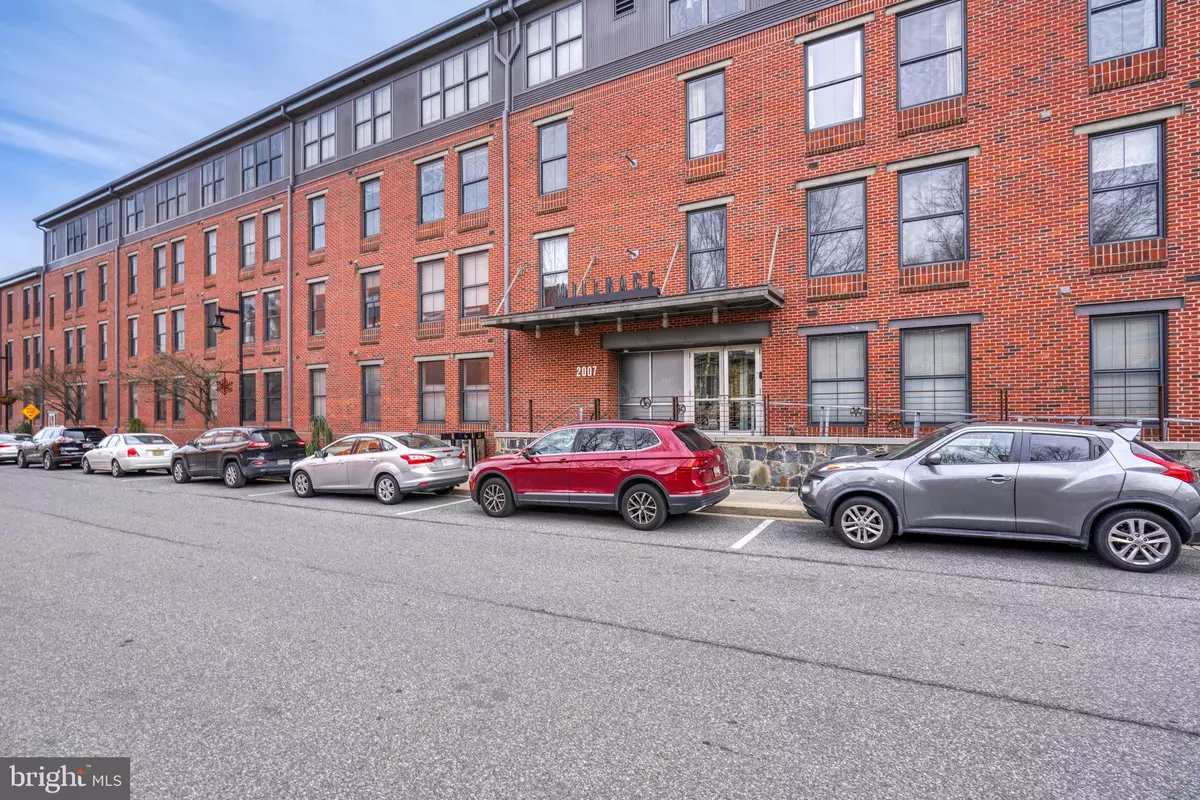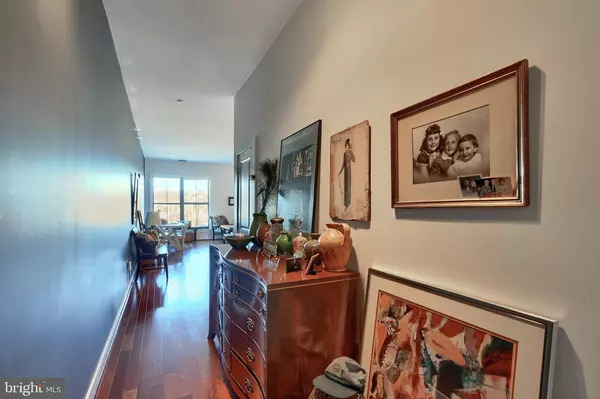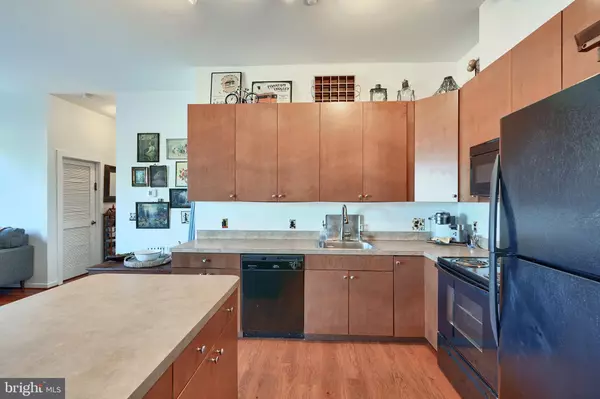
1 Bed
1 Bath
966 SqFt
1 Bed
1 Bath
966 SqFt
Key Details
Property Type Condo
Sub Type Condo/Co-op
Listing Status Active
Purchase Type For Sale
Square Footage 966 sqft
Price per Sqft $284
Subdivision Clipper Mill
MLS Listing ID MDBA2149950
Style Contemporary
Bedrooms 1
Full Baths 1
Condo Fees $342/mo
HOA Y/N N
Abv Grd Liv Area 966
Originating Board BRIGHT
Year Built 2006
Annual Tax Amount $4,748
Tax Year 2024
Property Description
This spacious unit is in an elevator building with a secured entrance. Highlights include exotic hardwood flooring in the living room, luxury vinyl flooring in the kitchen and bedroom, and large east-facing windows that flood the space with natural light. The open floor plan, ultra-high ceilings (nearly 10 feet!), and city views create a bright, airy ambiance.
The large kitchen features sleek cabinetry and an oversized island with seating, perfect for entertaining. The generously sized bedroom offers a south-facing window and a custom-organized closet. The full bathroom, recently updated with a new vanity and commode, boasts a tiled surround and additional storage.
Additional features include a tiled entry with a coat closet, a stacked washer/dryer, a deeded secure garage parking space, and an exterior storage locker. The hot water heater was replaced in 2018, and the HVAC system is professionally serviced twice a year under a service contract.
Amenities include a lobby communal area, an event/meeting room, a rear courtyard with seating and grills, and a show-stopping swimming pool. This pet-friendly building is steps from the Woodberry Light Rail station and just minutes from the vibrant restaurants, cafés, breweries, and nightlife of Woodberry and Hampden. Enjoy convenient access to grocery stores, shopping, Druid Hill Park, and Jones Falls Trails.
This one-of-a-kind property is a must-see!
Location
State MD
County Baltimore City
Zoning TOD-2
Rooms
Other Rooms Living Room, Primary Bedroom, Kitchen, Foyer, Utility Room, Primary Bathroom
Main Level Bedrooms 1
Interior
Interior Features Bathroom - Tub Shower, Combination Kitchen/Living, Floor Plan - Open, Kitchen - Eat-In, Kitchen - Gourmet, Kitchen - Island, Window Treatments, Wood Floors
Hot Water Electric
Heating Forced Air, Programmable Thermostat
Cooling Central A/C
Flooring Ceramic Tile, Luxury Vinyl Plank, Wood, Vinyl
Equipment Built-In Microwave, Dishwasher, Disposal, Dryer, Exhaust Fan, Icemaker, Oven/Range - Electric, Refrigerator, Washer
Fireplace N
Window Features Double Pane
Appliance Built-In Microwave, Dishwasher, Disposal, Dryer, Exhaust Fan, Icemaker, Oven/Range - Electric, Refrigerator, Washer
Heat Source Electric
Laundry Dryer In Unit, Has Laundry, Main Floor, Washer In Unit
Exterior
Parking Features Garage - Side Entry, Covered Parking, Inside Access, Garage Door Opener
Garage Spaces 1.0
Parking On Site 1
Utilities Available Cable TV Available
Amenities Available Common Grounds, Elevator, Picnic Area, Reserved/Assigned Parking, Security, Meeting Room, Pool - Outdoor
Water Access N
View City, Trees/Woods
Street Surface Black Top
Accessibility Elevator
Road Frontage City/County
Total Parking Spaces 1
Garage Y
Building
Story 1
Unit Features Garden 1 - 4 Floors
Sewer Public Sewer
Water Public
Architectural Style Contemporary
Level or Stories 1
Additional Building Above Grade, Below Grade
Structure Type 9'+ Ceilings,Dry Wall,High
New Construction N
Schools
School District Baltimore City Public Schools
Others
Pets Allowed Y
HOA Fee Include Parking Fee,Lawn Maintenance,Snow Removal
Senior Community No
Tax ID 0313043390B163
Ownership Condominium
Security Features Carbon Monoxide Detector(s),Smoke Detector,Sprinkler System - Indoor
Acceptable Financing Cash, Conventional
Listing Terms Cash, Conventional
Financing Cash,Conventional
Special Listing Condition Standard
Pets Allowed Size/Weight Restriction

GET MORE INFORMATION

CEO | REALTOR® | Lic# RS298201






