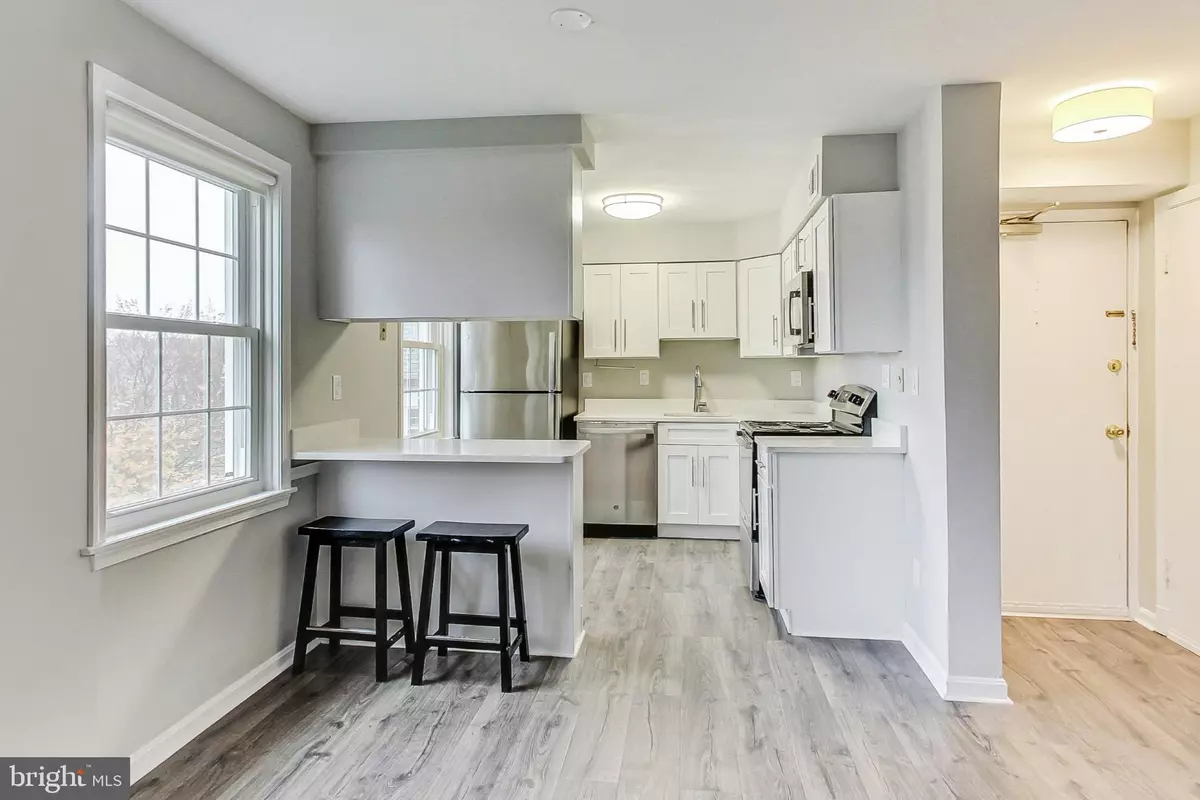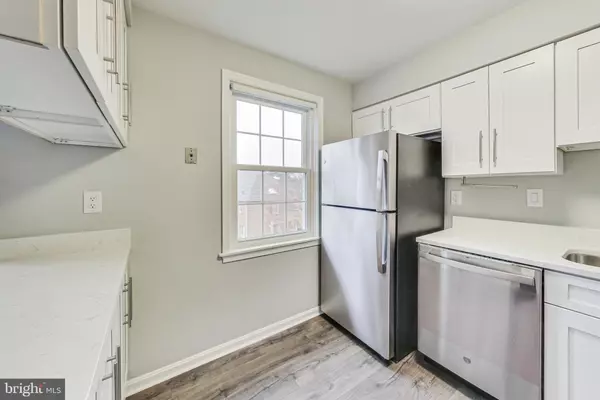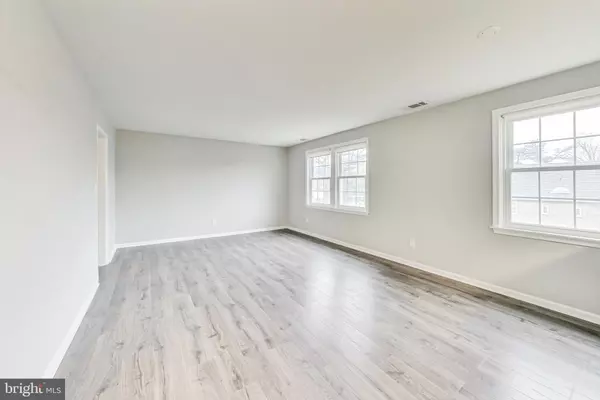
1 Bed
1 Bath
708 SqFt
1 Bed
1 Bath
708 SqFt
Key Details
Property Type Condo
Sub Type Condo/Co-op
Listing Status Active
Purchase Type For Sale
Square Footage 708 sqft
Price per Sqft $211
Subdivision Fairfax Village
MLS Listing ID DCDC2171518
Style Unit/Flat
Bedrooms 1
Full Baths 1
Condo Fees $331/mo
HOA Y/N N
Abv Grd Liv Area 708
Originating Board BRIGHT
Year Built 1940
Annual Tax Amount $412
Tax Year 2024
Property Description
Step inside to find a spacious, open floor plan featuring a modern kitchen with sleek quartz countertops, stainless steel appliances, and a convenient breakfast bar. This home boasts several major upgrades completed within the past two years, including a new electric panel, a brand-new HVAC system, an on-demand water heater, and seven brand-new windows. Beautiful wood flooring, a neutral color palette, an LG stacked washer/dryer, and a smart thermostat add to the convenience and style of this move-in-ready home.
Enjoy a low condo fee and the beautifully maintained courtyard and grounds. The location is equally impressive—just minutes from Pennsylvania Avenue and a quick drive to Safeway and the vibrant Skyland Town Center, where you’ll find Lidl, Starbucks, &pizza, Roaming Rooster, and more. The Shops at Penn Branch offer additional amenities like Planet Fitness, Chipotle, and Subway.
Outdoor enthusiasts will appreciate being close to Fort Dupont Park with its scenic trails, summer concerts, and community garden, while book lovers can walk to the Francis A. Gregory Neighborhood Library.
This home truly has it all—welcome to your new sanctuary in Fairfax Village!
Location
State DC
County Washington
Zoning RA-1
Direction Northeast
Rooms
Other Rooms Living Room, Kitchen, Bedroom 1, Bathroom 1
Main Level Bedrooms 1
Interior
Interior Features Combination Dining/Living, Upgraded Countertops, Wood Floors, Window Treatments, Bathroom - Tub Shower, Built-Ins, Floor Plan - Open
Hot Water Electric
Heating Central
Cooling Central A/C
Flooring Engineered Wood
Equipment Built-In Microwave, Dishwasher, Disposal, Refrigerator, Stainless Steel Appliances, Washer, Dryer
Fireplace N
Window Features Screens
Appliance Built-In Microwave, Dishwasher, Disposal, Refrigerator, Stainless Steel Appliances, Washer, Dryer
Heat Source Electric
Laundry Dryer In Unit, Washer In Unit
Exterior
Utilities Available Electric Available, Cable TV Available, Sewer Available, Water Available
Amenities Available None
Water Access N
View Courtyard, Garden/Lawn
Accessibility None
Garage N
Building
Lot Description Backs - Open Common Area, Landscaping
Story 2
Unit Features Garden 1 - 4 Floors
Sewer Public Sewer
Water Public
Architectural Style Unit/Flat
Level or Stories 2
Additional Building Above Grade
New Construction N
Schools
School District District Of Columbia Public Schools
Others
Pets Allowed Y
HOA Fee Include Lawn Maintenance,Snow Removal,Trash,Water,Sewer
Senior Community No
Tax ID 5672//2262
Ownership Condominium
Security Features Main Entrance Lock
Acceptable Financing Conventional, Cash
Listing Terms Conventional, Cash
Financing Conventional,Cash
Special Listing Condition Standard
Pets Allowed Cats OK, Dogs OK

GET MORE INFORMATION

CEO | REALTOR® | Lic# RS298201






