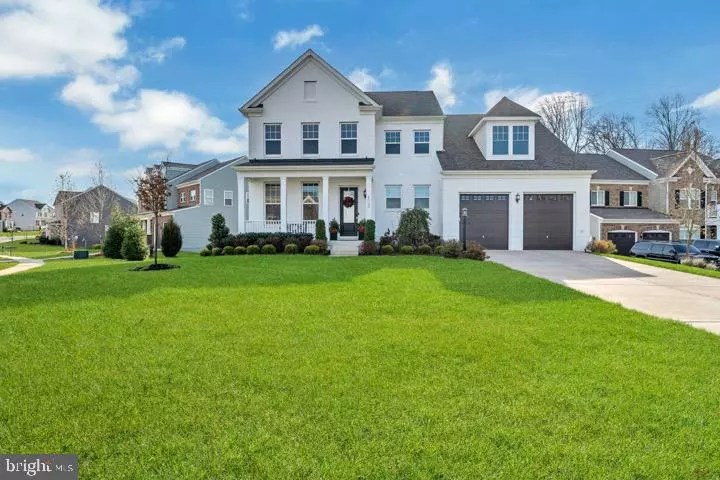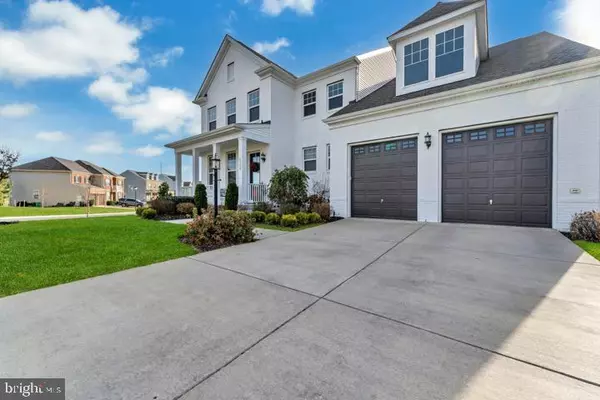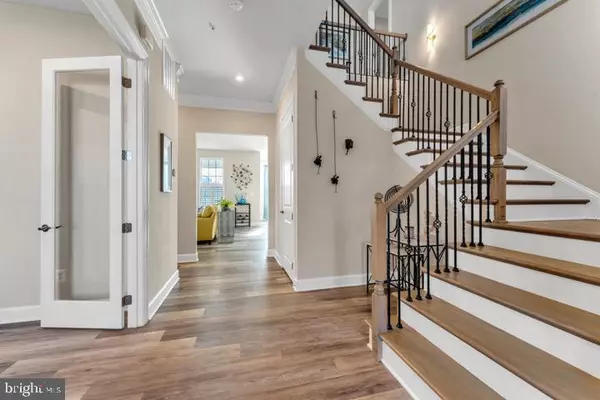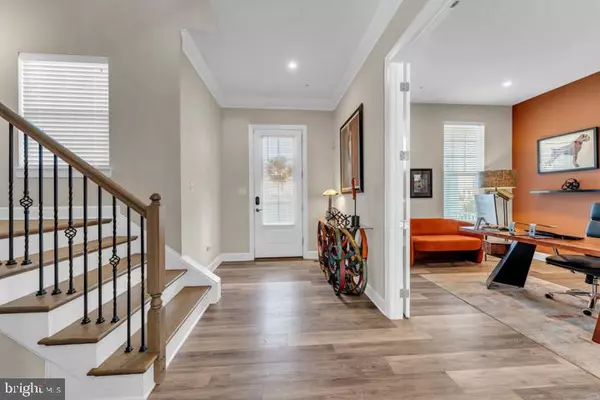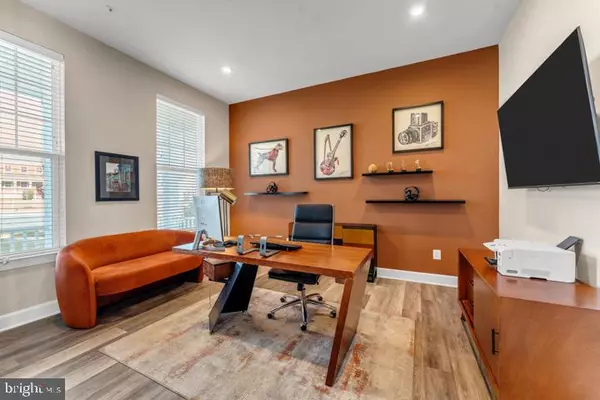
4 Beds
4 Baths
3,144 SqFt
4 Beds
4 Baths
3,144 SqFt
OPEN HOUSE
Sun Dec 15, 12:00pm - 3:00pm
Key Details
Property Type Single Family Home
Sub Type Detached
Listing Status Active
Purchase Type For Sale
Square Footage 3,144 sqft
Price per Sqft $246
Subdivision Marlboro Riding
MLS Listing ID MDPG2135116
Style Colonial
Bedrooms 4
Full Baths 3
Half Baths 1
HOA Fees $87/mo
HOA Y/N Y
Abv Grd Liv Area 3,144
Originating Board BRIGHT
Year Built 2020
Annual Tax Amount $8,957
Tax Year 2024
Lot Size 0.341 Acres
Acres 0.34
Property Description
Welcome to this breathtaking 4-bedroom, 3.5-bath home, perfectly situated on a beautifully landscaped corner lot with a fenced yard, full irrigation system, and a charming front porch. This eco-conscious home is equipped with solar panels, offering energy efficiency and sustainability, as well as an EV charging station in the garage, making it ideal for modern living. From the moment you step inside, you’ll be captivated by the light-filled interior and the seamless elegance of luxury vinyl plank flooring throughout the main level.
Every detail in this home exudes sophistication, from the home office to the chef-inspired gourmet kitchen, featuring designer stacked glass cabinets, a massive center island, a microwave/convection wall oven, a sleek hood range, and a spacious pantry. The open-concept family room, anchored by a stylish gas fireplace, creates the ultimate space for entertaining or relaxing.
A private guest or in-law suite on the main level, complete with an ensuite bath and walk-in closet, offers unparalleled convenience and comfort. Step outside to your covered porch, where you can savor your mornings and evenings while overlooking the deck and serene backyard oasis.
Upstairs, the luxurious owner’s suite awaits, featuring two expansive walk-in closets and a spa-like ensuite bath with dual sinks and a separate shower. Two additional bedrooms with walk-in closets and a versatile loft/flex space provide the perfect balance of style and functionality.
The unfinished basement is a blank canvas, ready for you to create your dream space, with rough-ins for a wet bar and full bath. The possibilities are endless!
This home is the epitome of modern luxury and thoughtful design. Don’t miss your chance to own a masterpiece!
Location
State MD
County Prince Georges
Zoning RR
Rooms
Basement Connecting Stairway, Rough Bath Plumb, Rear Entrance, Space For Rooms, Sump Pump, Unfinished, Walkout Level, Windows
Main Level Bedrooms 1
Interior
Interior Features Bathroom - Walk-In Shower, Breakfast Area, Built-Ins, Carpet, Ceiling Fan(s), Combination Kitchen/Dining, Combination Kitchen/Living, Entry Level Bedroom, Family Room Off Kitchen, Floor Plan - Open, Kitchen - Eat-In, Kitchen - Gourmet, Kitchen - Island, Kitchen - Table Space, Pantry, Primary Bath(s), Recessed Lighting, Sprinkler System, Store/Office, Walk-in Closet(s), Wood Floors
Hot Water Natural Gas
Heating Central, Solar - Active
Cooling Central A/C, Ceiling Fan(s), Programmable Thermostat
Flooring Carpet, Luxury Vinyl Plank
Fireplaces Number 1
Fireplaces Type Gas/Propane
Equipment Built-In Microwave, Built-In Range, Cooktop, Dishwasher, Disposal, Dryer, Exhaust Fan, Icemaker, Oven - Double, Oven - Self Cleaning, Oven - Wall, Oven/Range - Gas, Range Hood, Refrigerator, Stainless Steel Appliances, Washer
Fireplace Y
Appliance Built-In Microwave, Built-In Range, Cooktop, Dishwasher, Disposal, Dryer, Exhaust Fan, Icemaker, Oven - Double, Oven - Self Cleaning, Oven - Wall, Oven/Range - Gas, Range Hood, Refrigerator, Stainless Steel Appliances, Washer
Heat Source Natural Gas, Solar
Laundry Upper Floor
Exterior
Exterior Feature Deck(s), Patio(s), Porch(es), Screened
Parking Features Garage - Front Entry
Garage Spaces 6.0
Fence Fully
Amenities Available Club House
Water Access N
Accessibility None
Porch Deck(s), Patio(s), Porch(es), Screened
Attached Garage 2
Total Parking Spaces 6
Garage Y
Building
Lot Description Corner, Cul-de-sac, Landscaping
Story 3
Foundation Slab
Sewer Public Sewer
Water Public
Architectural Style Colonial
Level or Stories 3
Additional Building Above Grade, Below Grade
Structure Type Dry Wall,High
New Construction N
Schools
School District Prince George'S County Public Schools
Others
HOA Fee Include Common Area Maintenance
Senior Community No
Tax ID 17153852217
Ownership Fee Simple
SqFt Source Assessor
Security Features Carbon Monoxide Detector(s),Smoke Detector,Security System
Acceptable Financing Cash, Contract, Conventional, FHA, VA
Listing Terms Cash, Contract, Conventional, FHA, VA
Financing Cash,Contract,Conventional,FHA,VA
Special Listing Condition Standard

GET MORE INFORMATION

CEO | REALTOR® | Lic# RS298201

