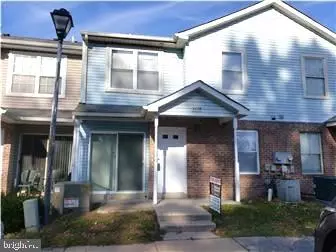
2 Beds
3 Baths
2 Beds
3 Baths
Key Details
Property Type Townhouse
Sub Type Interior Row/Townhouse
Listing Status Coming Soon
Purchase Type For Rent
Subdivision Burn Brae
MLS Listing ID DENC2073174
Style Contemporary
Bedrooms 2
Full Baths 2
Half Baths 1
HOA Y/N N
Originating Board BRIGHT
Year Built 1988
Lot Dimensions 0X0
Property Description
Wonderful Renovation! This just renovated home features and wonderful updated kitchen, Brand New LVP Flooring on 1st Floor, all fresh paint throughout, 2 spacious bedrooms, and 2 full bathrooms and 1 half bathroom, washer & dryer included & small front patio. Close to shopping, dining on Rt 13, Rt 40 and Rt 1. This home is a true must see and move-in ready! Special Clauses: 1) No smoking permitted 2) Renters insurance required 3) Pet(s) considered with owner approval and pet deposit 4) Tenant pays for electric, gas and cable 5) No alterations to home or grounds without written permission from Landlord 6) Tenant is responsible for replacement of any batteries, bulbs, or filters in the property during tenancy 7) Tenant will be responsible for service costs associated with empty tanks or not replacing filters 8) Service contract in place on heater. Tenant must abide by terms of service contract 9) Tenant required to change HVAC filters at least quarterly or as recommended by manufacturer 10) Garbage disposals will be repaired at Owners discretion 11) Clogged drains resulting from tenants’ actions will be repaired at the tenants’ expense 12) Property has public sewer. Tenant is prohibited from flushing cat litter, cleaning products, feminine hygiene products, diapers, cleaning wipes, tissue papers, paper towels, and other foreign objects down the toilet 13) Parking permits required 14) Tenant pays all utilities not provided by the HOA/Condo Association 15) Association amenities available to tenant. Any pass or key charges will be paid by the tenant 15) New Castle County regulations apply
Location
State DE
County New Castle
Area New Castle/Red Lion/Del.City (30904)
Zoning RES
Rooms
Other Rooms Living Room, Dining Room, Primary Bedroom, Bedroom 2, Kitchen, Attic
Interior
Interior Features Kitchen - Eat-In, Primary Bath(s)
Hot Water Electric
Heating Forced Air
Cooling Central A/C
Flooring Fully Carpeted
Equipment Dishwasher, Disposal, Dryer, Refrigerator, Stove, Washer
Fireplace N
Appliance Dishwasher, Disposal, Dryer, Refrigerator, Stove, Washer
Heat Source Natural Gas
Laundry Upper Floor
Exterior
Utilities Available Cable TV
Water Access N
Roof Type Shingle
Accessibility None
Garage N
Building
Story 2
Foundation Slab
Sewer Public Sewer
Water Public
Architectural Style Contemporary
Level or Stories 2
Additional Building Above Grade, Below Grade
New Construction N
Schools
School District Colonial
Others
Pets Allowed Y
HOA Fee Include Common Area Maintenance
Senior Community No
Tax ID 10-029.20-278.C.0109
Ownership Other
SqFt Source Estimated
Pets Allowed Case by Case Basis

GET MORE INFORMATION

CEO | REALTOR® | Lic# RS298201






