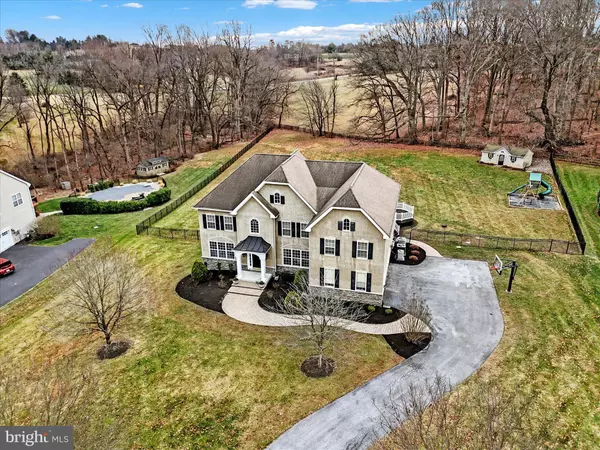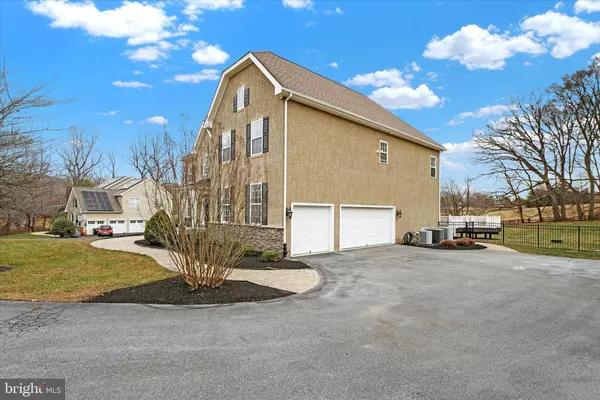
4 Beds
5 Baths
7,804 SqFt
4 Beds
5 Baths
7,804 SqFt
OPEN HOUSE
Sun Dec 15, 12:00pm - 3:00pm
Key Details
Property Type Single Family Home
Sub Type Detached
Listing Status Active
Purchase Type For Sale
Square Footage 7,804 sqft
Price per Sqft $147
Subdivision Carisbrooke
MLS Listing ID PACT2088038
Style Colonial
Bedrooms 4
Full Baths 4
Half Baths 1
HOA Fees $795/ann
HOA Y/N Y
Abv Grd Liv Area 6,344
Originating Board BRIGHT
Year Built 2007
Annual Tax Amount $12,478
Tax Year 2024
Lot Size 1.469 Acres
Acres 1.47
Lot Dimensions 0.00 x 0.00
Property Description
The expansive gourmet kitchen offers granite countertops, a ceramic tile backsplash, and brand-new stainless steel appliances, including a Frigidaire five-burner cooktop with a hooded exhaust, a double wall oven, and a newer KitchenAid dishwasher. The oversized center island provides additional seating and has a stainless steel undermount sink and granite surfaces. Adjacent to the kitchen, the morning room opens through French doors to an expansive rear deck that spans the length of the home, offering breathtaking views of the fenced backyard and open space. The sunken family room is perfect for relaxing or entertaining, featuring new carpeting, a cozy gas fireplace with a wood mantle, and recessed lighting. The first-floor office includes hardwood flooring, recessed lighting, and a custom built-in storage bench. A well-appointed laundry room with granite countertops, a sink, ceramic tile flooring, and a mudroom and half bath complete the main level of this exceptional property. Access the upper level of this luxurious home via the front foyer or the rear kitchen staircase, where you’ll find new carpeting throughout the hallway and all bedrooms. Double doors open to the stunning owner’s suite, complete with a coffered ceiling featuring custom molding and recessed lighting. The suite includes a desk area and a dual-sided gas fireplace, which can be enjoyed from the adjacent sitting room or nursery. A dramatic hallway leads to an expansive open area that boasts two generously sized walk-in closets and a versatile dressing room or potential second sitting room. The owner’s bathroom is a spa-like retreat, offering a dual vanity, an oversized walk-in shower with dual showerheads, and a serene garden soaking tub. Bedroom #2 is a charming princess suite with crown and chair moldings, a spacious walk-in closet, and a private bathroom with a tub/shower. Two additional sizable bedrooms, each with walk-in closets, share a hall bathroom with a dual vanity and a separate tub/shower and commode area. The daylight, walk-out finished basement, is an entertainer’s dream. It features a spacious recreational area with a custom wet bar adorned with granite countertops, seating, built-in shelving, and cabinetry. Adjacent to the bar is a large media room, perfect for movie nights or gatherings. A full bathroom with a tub/shower is conveniently located nearby.
Additionally, the basement includes two oversized storage areas and houses the home’s mechanical systems. Step outside through French doors onto a paver patio that leads to a rear deck and a large, fenced backyard. The outdoor space includes a shed, a playset area, and plenty of room for relaxation or entertainment. Located just minutes from Longwood Gardens, Shopping, And Major Highways, this is Chester County at its finest!
Location
State PA
County Chester
Area New Garden Twp (10360)
Zoning R1
Direction Northwest
Rooms
Other Rooms Living Room, Dining Room, Primary Bedroom, Sitting Room, Bedroom 2, Bedroom 3, Bedroom 4, Kitchen, Family Room, Foyer, Breakfast Room, Sun/Florida Room, Laundry, Mud Room, Office, Recreation Room, Storage Room, Media Room, Bathroom 2, Bathroom 3, Primary Bathroom, Full Bath, Half Bath
Basement Fully Finished, Walkout Level
Interior
Interior Features Bar, Breakfast Area, Butlers Pantry, Carpet, Ceiling Fan(s), Central Vacuum, Crown Moldings, Double/Dual Staircase, Family Room Off Kitchen, Floor Plan - Traditional, Formal/Separate Dining Room, Built-Ins, Kitchen - Eat-In, Kitchen - Gourmet, Kitchen - Island, Primary Bath(s), Recessed Lighting, Upgraded Countertops, Wainscotting, Walk-in Closet(s), Wood Floors, Other
Hot Water Propane
Heating Zoned, Central, Forced Air
Cooling Central A/C, Zoned
Flooring Hardwood, Carpet, Ceramic Tile, Marble
Fireplaces Number 1
Fireplaces Type Mantel(s), Gas/Propane, Double Sided, Fireplace - Glass Doors
Inclusions New Kitchen Refrigerator, whole house generator. (as is and of no monetary)
Equipment Refrigerator, Stainless Steel Appliances, Water Conditioner - Owned, Cooktop, Dishwasher, Oven - Double, Oven - Wall, Range Hood
Fireplace Y
Window Features Transom
Appliance Refrigerator, Stainless Steel Appliances, Water Conditioner - Owned, Cooktop, Dishwasher, Oven - Double, Oven - Wall, Range Hood
Heat Source Propane - Leased
Laundry Main Floor
Exterior
Exterior Feature Deck(s), Patio(s), Porch(es)
Parking Features Garage Door Opener, Additional Storage Area, Inside Access, Oversized
Garage Spaces 13.0
Fence Rear, Other
Utilities Available Electric Available, Cable TV Available, Phone Available, Propane, Under Ground
Water Access N
View Panoramic
Roof Type Pitched,Shingle
Street Surface Black Top,Paved
Accessibility None
Porch Deck(s), Patio(s), Porch(es)
Attached Garage 3
Total Parking Spaces 13
Garage Y
Building
Lot Description Backs - Open Common Area, Cul-de-sac
Story 2
Foundation Concrete Perimeter
Sewer On Site Septic
Water Public, Conditioner
Architectural Style Colonial
Level or Stories 2
Additional Building Above Grade, Below Grade
Structure Type 9'+ Ceilings,2 Story Ceilings,Dry Wall
New Construction N
Schools
High Schools Kennett
School District Kennett Consolidated
Others
Pets Allowed Y
HOA Fee Include Trash,Lawn Maintenance
Senior Community No
Tax ID 60-05 -0032.0500
Ownership Fee Simple
SqFt Source Assessor
Security Features Security System
Acceptable Financing Cash, Conventional
Listing Terms Cash, Conventional
Financing Cash,Conventional
Special Listing Condition Standard
Pets Allowed No Pet Restrictions

GET MORE INFORMATION

CEO | REALTOR® | Lic# RS298201






