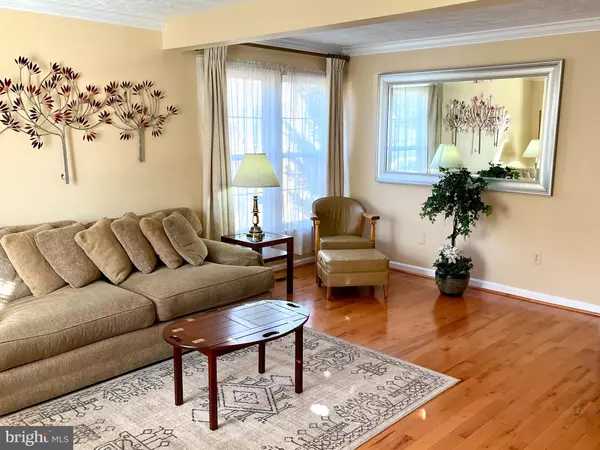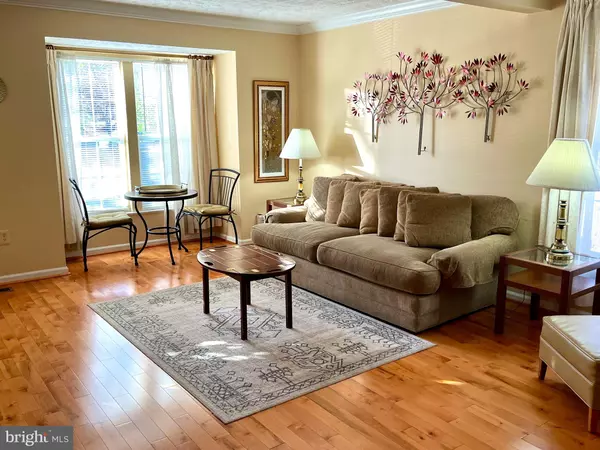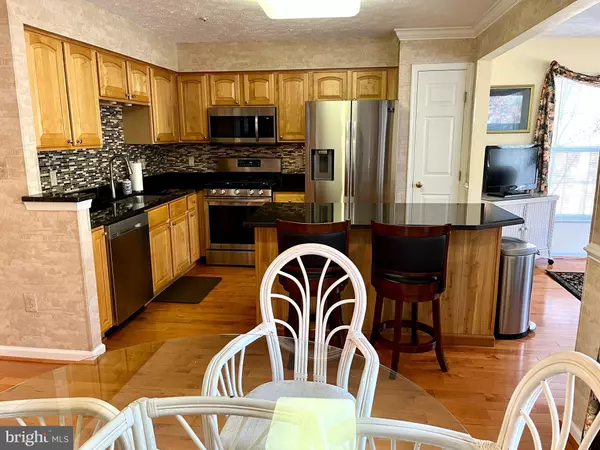
3 Beds
4 Baths
2,170 SqFt
3 Beds
4 Baths
2,170 SqFt
Key Details
Property Type Townhouse
Sub Type End of Row/Townhouse
Listing Status Active
Purchase Type For Rent
Square Footage 2,170 sqft
Subdivision Summers Run
MLS Listing ID MDAA2100194
Style Colonial
Bedrooms 3
Full Baths 3
Half Baths 1
HOA Fees $27/qua
HOA Y/N Y
Abv Grd Liv Area 1,520
Originating Board BRIGHT
Year Built 1995
Lot Size 2,000 Sqft
Acres 0.05
Property Description
The kitchen is a chef's dream, featuring stainless steel appliances, a custom coffee bar, Brazilian granite countertops, and natural maple cabinets. Retreat to the vaulted primary suite, where comfort meets luxury with two walk-in closets, a jacuzzi tub, a separate stall shower, dual sinks, and scenic wooded views.
The lower level offers endless possibilities with a recreation room complete with a wet bar, an ornamental fireplace, a storage room, and a custom bathroom. The laundry room is thoughtfully equipped with a washer, dryer, and refrigerator for added convenience.
Step outside to your private backyard oasis featuring a custom paver patio, firepit table, grill, and smoker — perfect for outdoor entertaining.
As an added bonus, the property owner is offering the townhome fully furnished, with the option for partial furnishings or complete furniture removal to suit your needs.
Located in the sought-after Piney Orchard community, this home offers access to a wealth of amenities. Enjoy a short walk to the community center and shopping center, with easy access to the MARC train station (1 mile) and Fort Meade/NSA (3 miles). This home truly has it all!
Location
State MD
County Anne Arundel
Zoning R15
Rooms
Other Rooms Living Room, Dining Room, Primary Bedroom, Bedroom 2, Bedroom 3, Kitchen, Game Room, Den, Breakfast Room
Basement Other
Interior
Interior Features Breakfast Area, Built-Ins, Carpet, Ceiling Fan(s), Chair Railings, Crown Moldings, Dining Area, Floor Plan - Open, Kitchen - Eat-In, Kitchen - Gourmet, Kitchen - Island, Bathroom - Soaking Tub, Sprinkler System, Bathroom - Stall Shower, Upgraded Countertops, Walk-in Closet(s), Wet/Dry Bar, Window Treatments, Wood Floors
Hot Water Natural Gas
Heating Forced Air
Cooling Ceiling Fan(s), Central A/C
Flooring Carpet, Ceramic Tile, Hardwood, Luxury Vinyl Plank
Equipment Built-In Microwave, Dishwasher, Disposal, Dryer, Exhaust Fan, Extra Refrigerator/Freezer, Oven/Range - Gas, Stainless Steel Appliances, Washer
Furnishings Yes
Fireplace N
Appliance Built-In Microwave, Dishwasher, Disposal, Dryer, Exhaust Fan, Extra Refrigerator/Freezer, Oven/Range - Gas, Stainless Steel Appliances, Washer
Heat Source Natural Gas
Exterior
Exterior Feature Patio(s), Balcony, Brick
Amenities Available Jog/Walk Path, Party Room, Pool - Outdoor, Recreational Center, Tennis Courts, Tot Lots/Playground
Water Access N
View Trees/Woods
Accessibility None
Porch Patio(s), Balcony, Brick
Garage N
Building
Lot Description Backs to Trees
Story 3
Foundation Slab
Sewer Public Sewer
Water Public
Architectural Style Colonial
Level or Stories 3
Additional Building Above Grade, Below Grade
Structure Type Dry Wall
New Construction N
Schools
School District Anne Arundel County Public Schools
Others
Pets Allowed Y
Senior Community No
Tax ID 020457190087700
Ownership Other
SqFt Source Assessor
Pets Allowed Case by Case Basis

GET MORE INFORMATION

CEO | REALTOR® | Lic# RS298201






