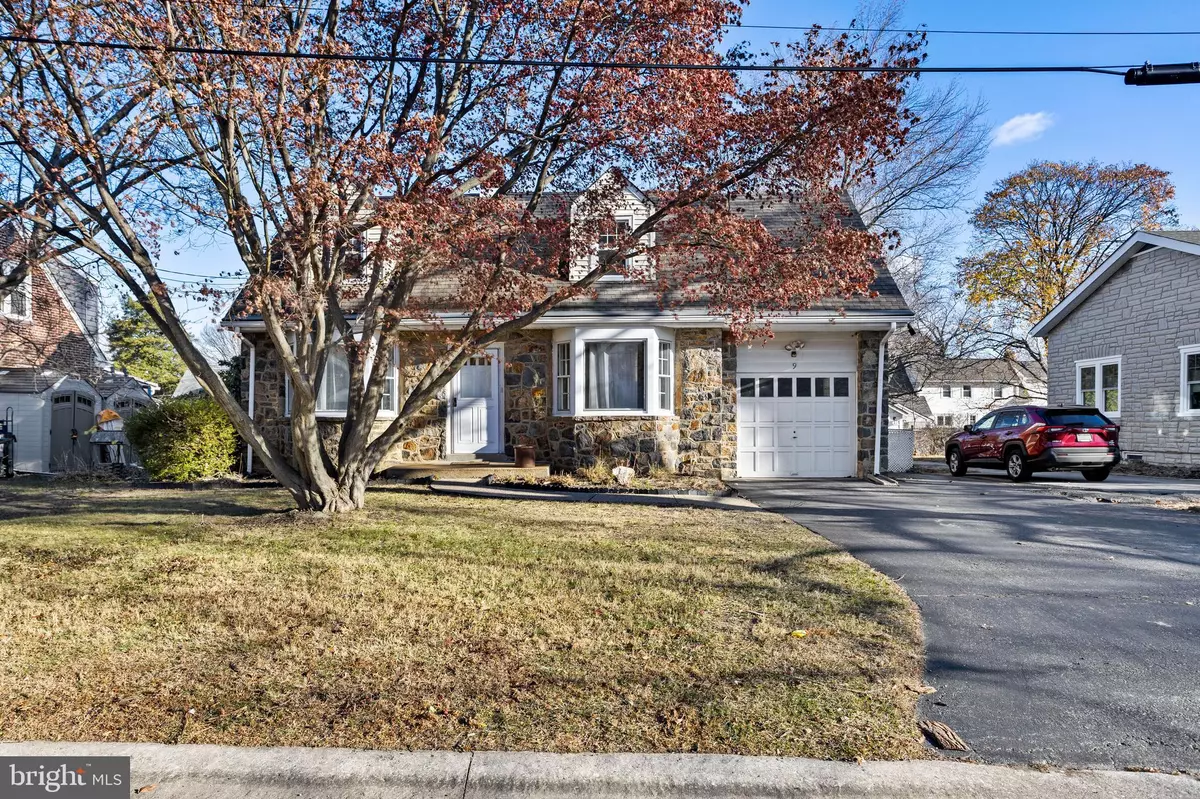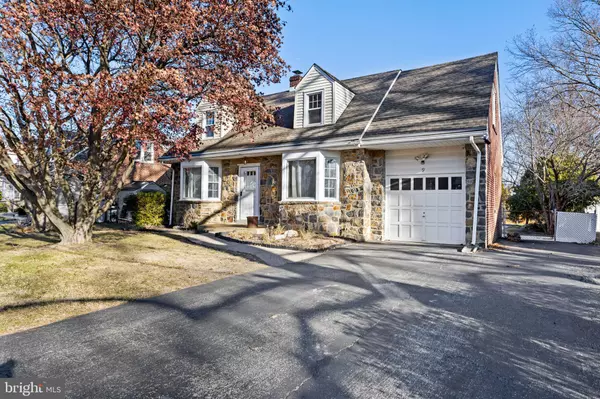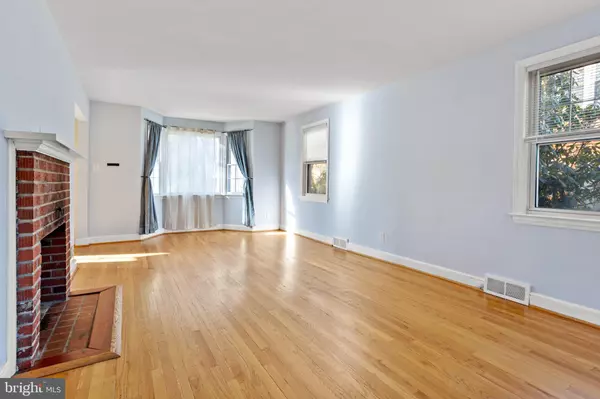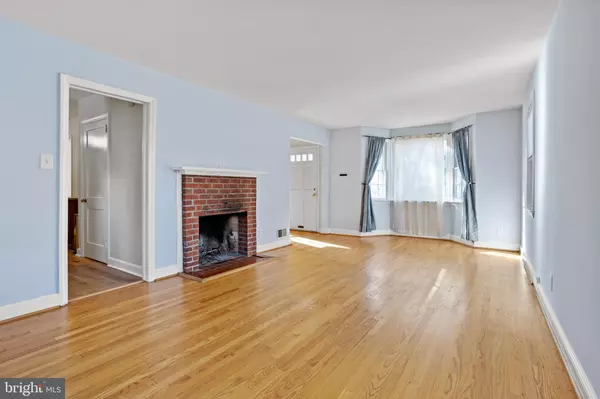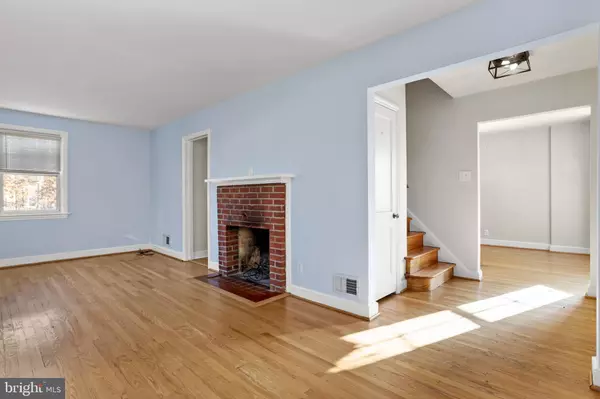
3 Beds
2 Baths
1,900 SqFt
3 Beds
2 Baths
1,900 SqFt
Key Details
Property Type Single Family Home
Sub Type Detached
Listing Status Pending
Purchase Type For Sale
Square Footage 1,900 sqft
Price per Sqft $197
Subdivision Silverside Heights
MLS Listing ID DENC2073072
Style Cape Cod
Bedrooms 3
Full Baths 1
Half Baths 1
HOA Y/N N
Abv Grd Liv Area 1,900
Originating Board BRIGHT
Year Built 1952
Annual Tax Amount $1,985
Tax Year 2022
Lot Size 7,841 Sqft
Acres 0.18
Lot Dimensions 65.00 x 125.50
Property Description
Step into the inviting foyer and be greeted by gleaming hardwood floors that flow throughout the first floor. The spacious living room boasts a wood-burning fireplace, perfect for cozy evenings. Entertain with ease in the formal dining room, conveniently adjacent to the updated kitchen (2022) featuring sleek finishes and modern appliances. A renovated powder room (2022) and a heated, enclosed back porch with Heat and AC offer added comfort and versatility for year-round enjoyment.
The second floor is home to three well-appointed bedrooms and a stunningly renovated center hall bathroom. The lower level provides even more living space with a fully finished basement, complete with utility and laundry rooms.
Outside, the fenced backyard is an entertainer’s dream. Take a dip in the 9-foot-deep in-ground pool with a brand-new filter (2023), or relax on the patio while enjoying the privacy of your outdoor oasis. The one-car attached garage and private driveway ensure ample parking and convenience.
This home is equipped with modern utilities, including forced hot air (gas), central AC, and gas hot water, making it as efficient as it is stylish.
Located within the Brandywine School District and just moments from local amenities, 9 Orchard Lane offers the perfect blend of comfort, convenience, and classic appeal.
Don’t miss your opportunity to own this exceptional home—schedule your showing today!
Location
State DE
County New Castle
Area Brandywine (30901)
Zoning NC6.5
Rooms
Other Rooms Basement
Basement Fully Finished
Interior
Hot Water Natural Gas
Heating Forced Air
Cooling Central A/C
Fireplaces Number 1
Fireplaces Type Wood
Inclusions All Kitchen Appliances, Washer and Dryer
Fireplace Y
Heat Source Natural Gas
Laundry Basement
Exterior
Parking Features Garage - Front Entry
Garage Spaces 3.0
Pool In Ground
Water Access N
Accessibility None
Attached Garage 1
Total Parking Spaces 3
Garage Y
Building
Lot Description Front Yard, Rear Yard, SideYard(s)
Story 2
Foundation Other
Sewer Public Sewer
Water Public
Architectural Style Cape Cod
Level or Stories 2
Additional Building Above Grade, Below Grade
New Construction N
Schools
Elementary Schools Maple Lane
High Schools Mount Pleasant
School District Brandywine
Others
Senior Community No
Tax ID 06-115.00-106
Ownership Fee Simple
SqFt Source Assessor
Special Listing Condition Standard

GET MORE INFORMATION

CEO | REALTOR® | Lic# RS298201

