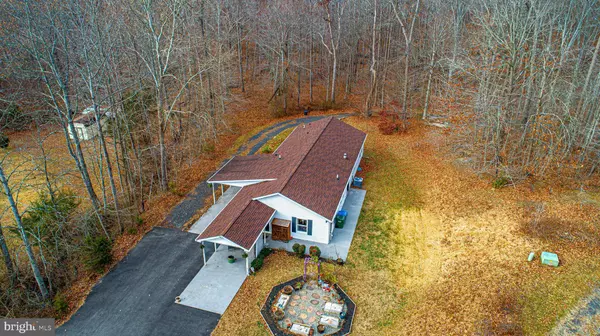
3 Beds
2 Baths
2,798 SqFt
3 Beds
2 Baths
2,798 SqFt
Key Details
Property Type Single Family Home
Sub Type Detached
Listing Status Active
Purchase Type For Sale
Square Footage 2,798 sqft
Price per Sqft $207
Subdivision None Available
MLS Listing ID MDHR2038156
Style Ranch/Rambler
Bedrooms 3
Full Baths 2
HOA Y/N N
Abv Grd Liv Area 1,848
Originating Board BRIGHT
Year Built 1996
Annual Tax Amount $4,325
Tax Year 2024
Lot Size 10.610 Acres
Acres 10.61
Property Description
While this lot has no shortage of rustic charm and natural beauty, there have also been many updates to modernize the property. These updates include a 30 year architectural shingle roof (2018), new HVAC (2018), well pump (2020), paved driveway (2023) and french drain system (2023). All exterior doors were replaced in 2024, as well as the glass sliding glass door in 2022. The electric system has been updated to include a whole house generator transfer switch and a level two electrical car battery charger.
On the interior, this home has plenty of space to spread out with over 1,848 sq ft above grade. The gourmet kitchen includes stainless steel appliances and a central island. Keep warm this winter with radiant floor heating that runs under the floorboards of the entire main level. Sleep tight with dual 275 gallon oil tanks and an electric backup system ensuring effortless heating all winter. On the lower level, the large open game room features fresh paint and luxury vinyl flooring (2024), complete with a built in bar and wine fridge. The lower level garage opens to a huge workshop and utility area with plenty of room for projects.
Location
State MD
County Harford
Zoning AG
Rooms
Other Rooms Living Room, Dining Room, Primary Bedroom, Bedroom 2, Bedroom 3, Kitchen, Game Room, Storage Room, Workshop
Basement Other
Main Level Bedrooms 3
Interior
Interior Features Kitchen - Table Space, Dining Area, Primary Bath(s), Window Treatments
Hot Water Electric
Heating Radiant, Forced Air
Cooling Central A/C, Ceiling Fan(s)
Fireplace N
Heat Source Oil, Electric
Exterior
Parking Features Basement Garage, Garage - Rear Entry
Garage Spaces 3.0
Water Access N
Roof Type Architectural Shingle
Accessibility 32\"+ wide Doors
Attached Garage 1
Total Parking Spaces 3
Garage Y
Building
Story 2
Foundation Concrete Perimeter
Sewer Private Septic Tank
Water Well
Architectural Style Ranch/Rambler
Level or Stories 2
Additional Building Above Grade, Below Grade
New Construction N
Schools
Elementary Schools Church Creek
Middle Schools Aberdeen
High Schools Aberdeen
School District Harford County Public Schools
Others
Senior Community No
Tax ID 1301073125
Ownership Fee Simple
SqFt Source Assessor
Special Listing Condition Standard

GET MORE INFORMATION

CEO | REALTOR® | Lic# RS298201






