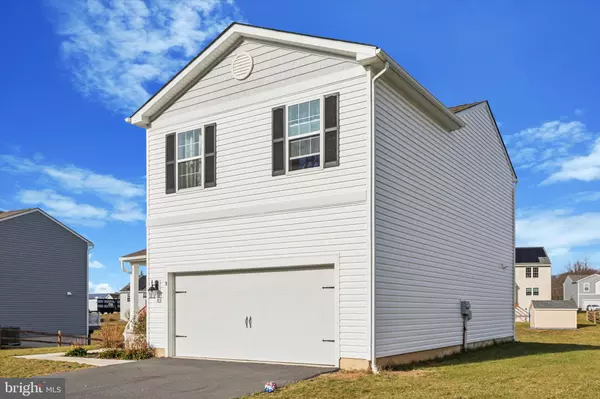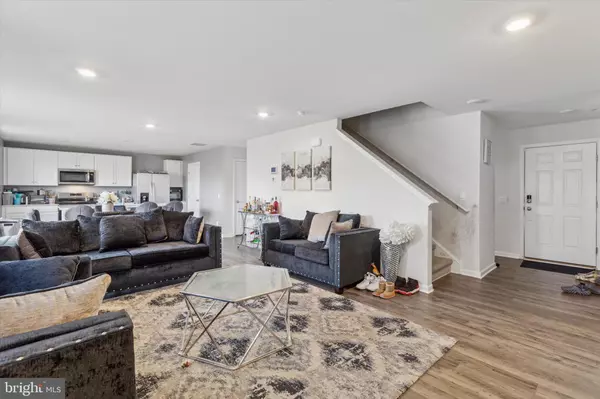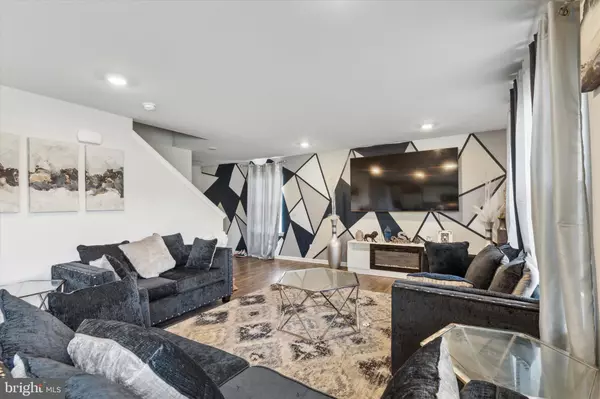
6 Beds
3 Baths
1,906 SqFt
6 Beds
3 Baths
1,906 SqFt
Key Details
Property Type Single Family Home
Sub Type Detached
Listing Status Active
Purchase Type For Sale
Square Footage 1,906 sqft
Price per Sqft $214
Subdivision Penn Hills
MLS Listing ID PABK2051702
Style Contemporary,Traditional
Bedrooms 6
Full Baths 2
Half Baths 1
HOA Y/N N
Abv Grd Liv Area 1,906
Originating Board BRIGHT
Year Built 2023
Tax Year 2022
Property Description
The upper level boasts four generously sized bedrooms, while the finished basement provides two additional bedrooms, perfect for guests, a home office, or extra living space. The heart of the home features a bright, open living area, seamlessly connecting to a contemporary kitchen outfitted with modern appliances and ample storage.
Enjoy the convenience of a large 2-car garage and an expansive driveway for additional parking. The sizable rear yard offers endless possibilities for outdoor activities, entertaining, or future enhancements.
This nearly new home provides peace of mind and style, ideal for those looking for move-in-ready perfection. Conveniently located with easy access to local amenities, 9 Skytop Ct is ready to welcome its next owners.
Schedule your tour today and make this beautiful property your new home!
Location
State PA
County Berks
Area Bernville Boro (10229)
Zoning RESIDENTIAL
Rooms
Basement Walkout Level, Sump Pump, Partially Finished
Interior
Interior Features Air Filter System, Breakfast Area, Carpet, Ceiling Fan(s), Combination Dining/Living, Combination Kitchen/Dining, Dining Area, Family Room Off Kitchen, Floor Plan - Open, Kitchen - Island, Kitchen - Eat-In, Pantry, Recessed Lighting, Bathroom - Stall Shower, Bathroom - Tub Shower, Upgraded Countertops, Walk-in Closet(s)
Hot Water Propane
Heating Programmable Thermostat, Central
Cooling Central A/C
Flooring Laminate Plank, Partially Carpeted
Equipment Built-In Microwave, Built-In Range, Dishwasher, Disposal, Dryer - Electric, Refrigerator, Washer
Appliance Built-In Microwave, Built-In Range, Dishwasher, Disposal, Dryer - Electric, Refrigerator, Washer
Heat Source Propane - Metered
Laundry Upper Floor
Exterior
Parking Features Built In, Garage - Front Entry
Garage Spaces 2.0
Water Access N
Roof Type Pitched
Accessibility None
Attached Garage 2
Total Parking Spaces 2
Garage Y
Building
Story 2
Foundation Passive Radon Mitigation, Concrete Perimeter
Sewer Public Sewer
Water Public
Architectural Style Contemporary, Traditional
Level or Stories 2
Additional Building Above Grade
New Construction N
Schools
High Schools Tulpehocken Jr - Sr.
School District Tulpehocken Area
Others
Pets Allowed Y
Senior Community No
Tax ID NO TAX RECORD
Ownership Fee Simple
SqFt Source Estimated
Acceptable Financing Cash, Conventional, FHA, VA
Listing Terms Cash, Conventional, FHA, VA
Financing Cash,Conventional,FHA,VA
Special Listing Condition Standard
Pets Allowed No Pet Restrictions

GET MORE INFORMATION

CEO | REALTOR® | Lic# RS298201






