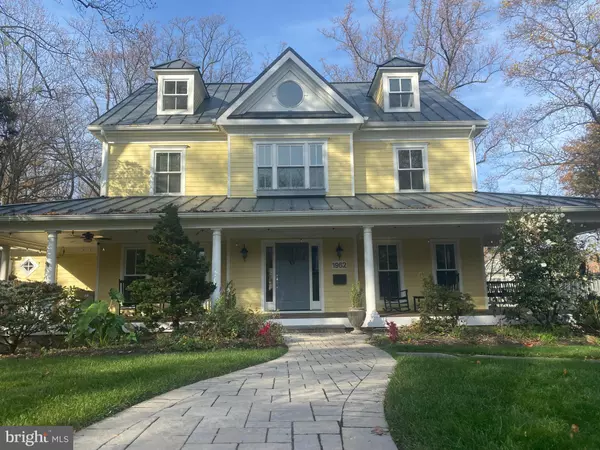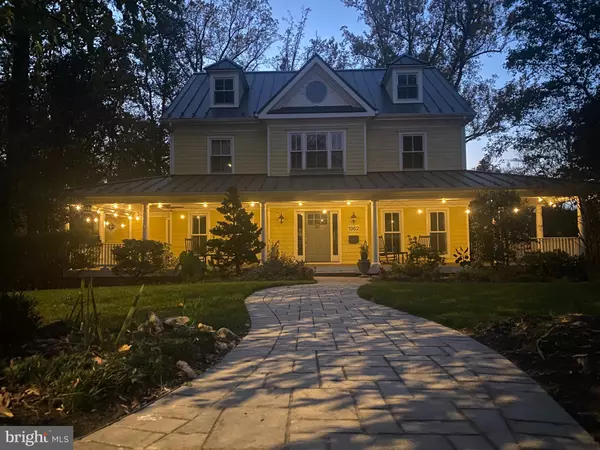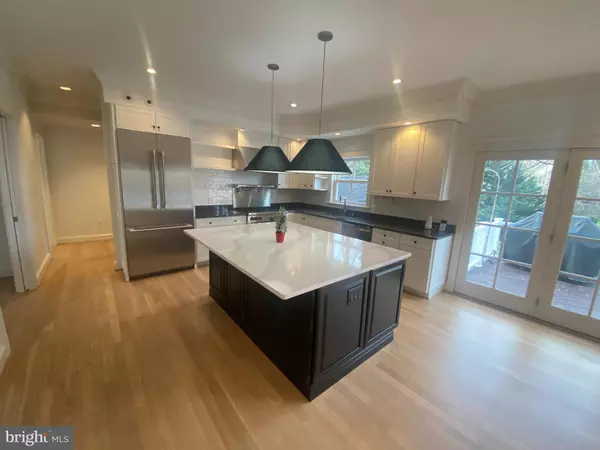
7 Beds
7 Baths
5,362 SqFt
7 Beds
7 Baths
5,362 SqFt
Key Details
Property Type Single Family Home
Sub Type Detached
Listing Status Active
Purchase Type For Sale
Square Footage 5,362 sqft
Price per Sqft $512
Subdivision Franklin Park
MLS Listing ID VAFX2213030
Style Farmhouse/National Folk
Bedrooms 7
Full Baths 5
Half Baths 2
HOA Y/N N
Abv Grd Liv Area 3,800
Originating Board BRIGHT
Year Built 2005
Annual Tax Amount $22,554
Tax Year 2024
Lot Size 0.459 Acres
Acres 0.46
Property Description
Second level features three bedrooms (all hardwood flooring) all with en suite bathrooms and walk-in closets. Primary bedroom includes two separate closets with upgraded shelving. Third level includes two large bedrooms with a bathroom in between. Lower level features a separate living area with potential as a separate apartment, including a full kitchen (2 burner cooktop/microwave oven, full-sized refrigerator, dishwasher and washer/dryer), spacious bedroom, living space and one and a half bathrooms. Also on this level is a media room, with wet-bar and built-in wine/beverage cooler. Tons of storage. Lower level is a walk-out with lots of windows and french doors leading to the backyard.
French doors from the living room lead to an extra large, low maintenance Brazilian walnut deck with grill gas lines installed. Deck overlooks a huge flat back yard with towering Oak trees lining the property border offering privacy and shade. Beautifully landscaped with a stone patio and built-in fire pit.
Except for the lower level, the entire house is powered by a 9 zone low maintenance, energy efficient radiant floor heating system.
Location
State VA
County Fairfax
Zoning 120
Rooms
Other Rooms Living Room, Dining Room, Primary Bedroom, Bedroom 2, Bedroom 3, Bedroom 4, Bedroom 5, Kitchen, Game Room, Family Room, Den, Foyer, Breakfast Room, Exercise Room, In-Law/auPair/Suite, Laundry, Loft, Mud Room, Office, Storage Room, Utility Room, Bedroom 6, Bathroom 1, Bathroom 2, Bathroom 3, Primary Bathroom, Full Bath, Half Bath
Basement Connecting Stairway, Daylight, Full, Outside Entrance, Rear Entrance, Walkout Level, Improved, Fully Finished
Main Level Bedrooms 1
Interior
Interior Features Bar, Formal/Separate Dining Room, Breakfast Area, Family Room Off Kitchen, Kitchen - Gourmet, Upgraded Countertops, 2nd Kitchen, Built-Ins, Chair Railings, Crown Moldings, Primary Bath(s), Recessed Lighting, Window Treatments, Wood Floors, Other, Carpet, Ceiling Fan(s), Combination Dining/Living, Dining Area, Floor Plan - Traditional, Kitchen - Island, Kitchen - Table Space, Bathroom - Stall Shower, Store/Office, Walk-in Closet(s), Wet/Dry Bar, WhirlPool/HotTub
Hot Water Natural Gas, Tankless, Instant Hot Water
Heating Forced Air
Cooling Central A/C, Ceiling Fan(s), Heat Pump(s), Zoned
Flooring Hardwood, Carpet, Ceramic Tile
Fireplaces Number 2
Fireplaces Type Stone, Mantel(s)
Equipment Oven - Self Cleaning, Oven/Range - Gas, Range Hood, Refrigerator, Six Burner Stove, Stainless Steel Appliances, Washer - Front Loading, Water Heater - High-Efficiency, Water Heater - Tankless, Dryer, Disposal
Fireplace Y
Appliance Oven - Self Cleaning, Oven/Range - Gas, Range Hood, Refrigerator, Six Burner Stove, Stainless Steel Appliances, Washer - Front Loading, Water Heater - High-Efficiency, Water Heater - Tankless, Dryer, Disposal
Heat Source Natural Gas
Laundry Lower Floor, Upper Floor
Exterior
Exterior Feature Patio(s), Deck(s), Porch(es), Wrap Around, Balcony
Parking Features Garage Door Opener, Garage - Front Entry, Oversized
Garage Spaces 8.0
Water Access N
Roof Type Metal
Accessibility 2+ Access Exits
Porch Patio(s), Deck(s), Porch(es), Wrap Around, Balcony
Total Parking Spaces 8
Garage Y
Building
Story 4
Foundation Permanent
Sewer Public Sewer
Water Public
Architectural Style Farmhouse/National Folk
Level or Stories 4
Additional Building Above Grade, Below Grade
Structure Type 9'+ Ceilings,Dry Wall,Paneled Walls
New Construction N
Schools
School District Fairfax County Public Schools
Others
Pets Allowed Y
Senior Community No
Tax ID 0411 13040019
Ownership Fee Simple
SqFt Source Assessor
Security Features Security System
Special Listing Condition Standard
Pets Allowed Cats OK, Dogs OK

GET MORE INFORMATION

CEO | REALTOR® | Lic# RS298201






