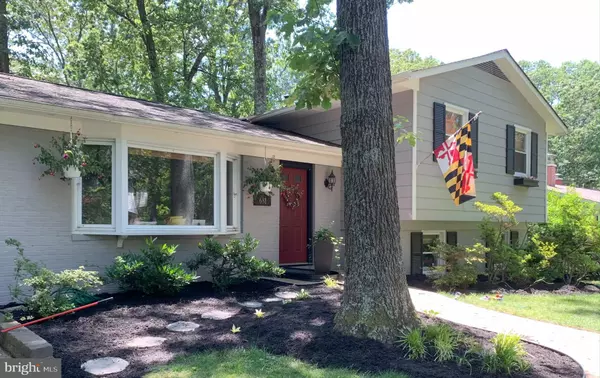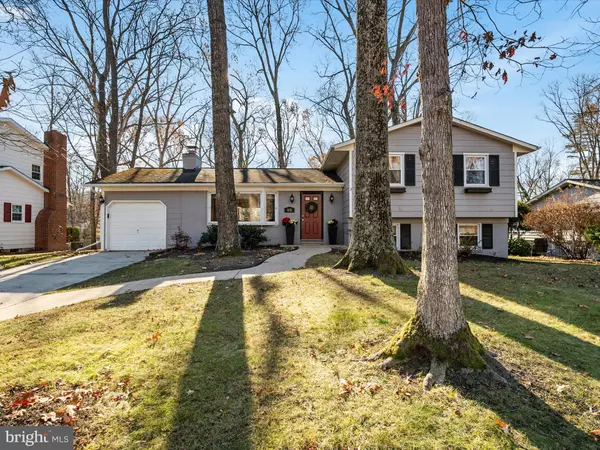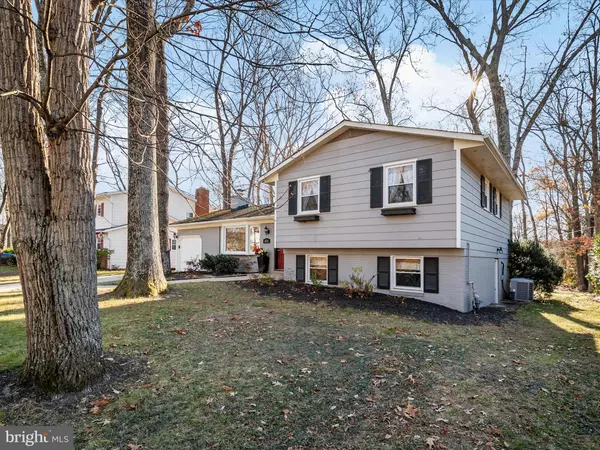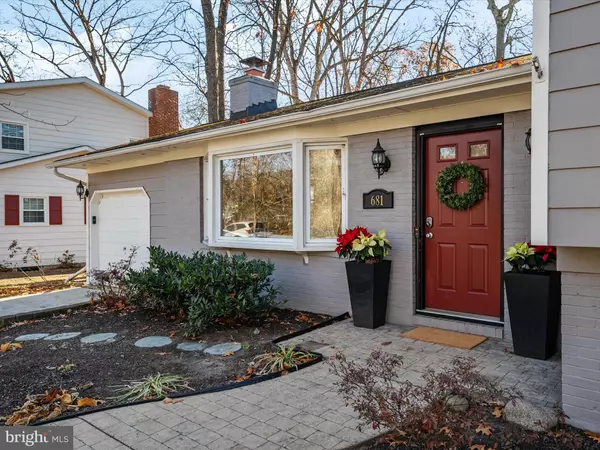
4 Beds
3 Baths
2,010 SqFt
4 Beds
3 Baths
2,010 SqFt
Key Details
Property Type Single Family Home
Sub Type Detached
Listing Status Pending
Purchase Type For Sale
Square Footage 2,010 sqft
Price per Sqft $343
Subdivision Chartwood
MLS Listing ID MDAA2099754
Style Split Level
Bedrooms 4
Full Baths 2
Half Baths 1
HOA Fees $50/ann
HOA Y/N Y
Abv Grd Liv Area 2,010
Originating Board BRIGHT
Year Built 1968
Annual Tax Amount $6,301
Tax Year 2024
Lot Size 0.365 Acres
Acres 0.36
Property Description
Welcome to Chartwood in sought-after Severna Park! This 4-bedroom, 2-full bath and 1-half bathroom split level is the home you have waited for - a delightful combination of charm, comfort, function, and location.
Step into your main level - an open, airy living and dining space, complete with hardwood floors and a cozy fireplace.
The thoughtfully designed kitchen inspires culinary creativity with granite counters and white cabinetry - and boasts a picturesque view of the expansive backyard. Converted garage turned office provides a private, tranquil space for work or study, and the bright main level guest room, featuring vaulted ceilings and spacious closets, invites relaxation. Expansive deck adorns the back of the house.
The upper level includes 3-bedrooms and 2-full bathrooms, with hardwood floors throughout. The lowest level offers additional recreation space/second living area with custom built-ins, storage/laundry room with cabinets and half-bathroom. Situated on over ⅓ of an acre, the lush, flat backyard includes an oversized detached garage (including electric) and inviting firepit making it an ideal spot to enjoy the outdoors under the luxurious shade of mature trees.
Move-in ready on a beautiful lot, this inviting, versatile home offers a rare opportunity to own in one of Severna Park’s most coveted communities. Nearby amenities include Chartwell Golf & Country Club, Kinder Farm Park, B&A Trail with easy access to 97 & Route 2!
Open House: Saturday 12/7 from 12-2p!
Location
State MD
County Anne Arundel
Zoning R2
Rooms
Basement Connecting Stairway, Fully Finished, Improved, Outside Entrance, Sump Pump, Workshop, Windows
Main Level Bedrooms 1
Interior
Hot Water Natural Gas
Heating Central
Cooling Central A/C
Fireplaces Number 1
Fireplace Y
Heat Source Natural Gas
Exterior
Exterior Feature Deck(s)
Water Access N
View Trees/Woods
Accessibility None
Porch Deck(s)
Garage N
Building
Story 3
Foundation Crawl Space
Sewer Private Septic Tank
Water Public
Architectural Style Split Level
Level or Stories 3
Additional Building Above Grade, Below Grade
New Construction N
Schools
Elementary Schools Benfield
Middle Schools Severna Park
High Schools Severna Park
School District Anne Arundel County Public Schools
Others
Senior Community No
Tax ID 020318225795153
Ownership Fee Simple
SqFt Source Assessor
Special Listing Condition Standard

GET MORE INFORMATION

CEO | REALTOR® | Lic# RS298201






