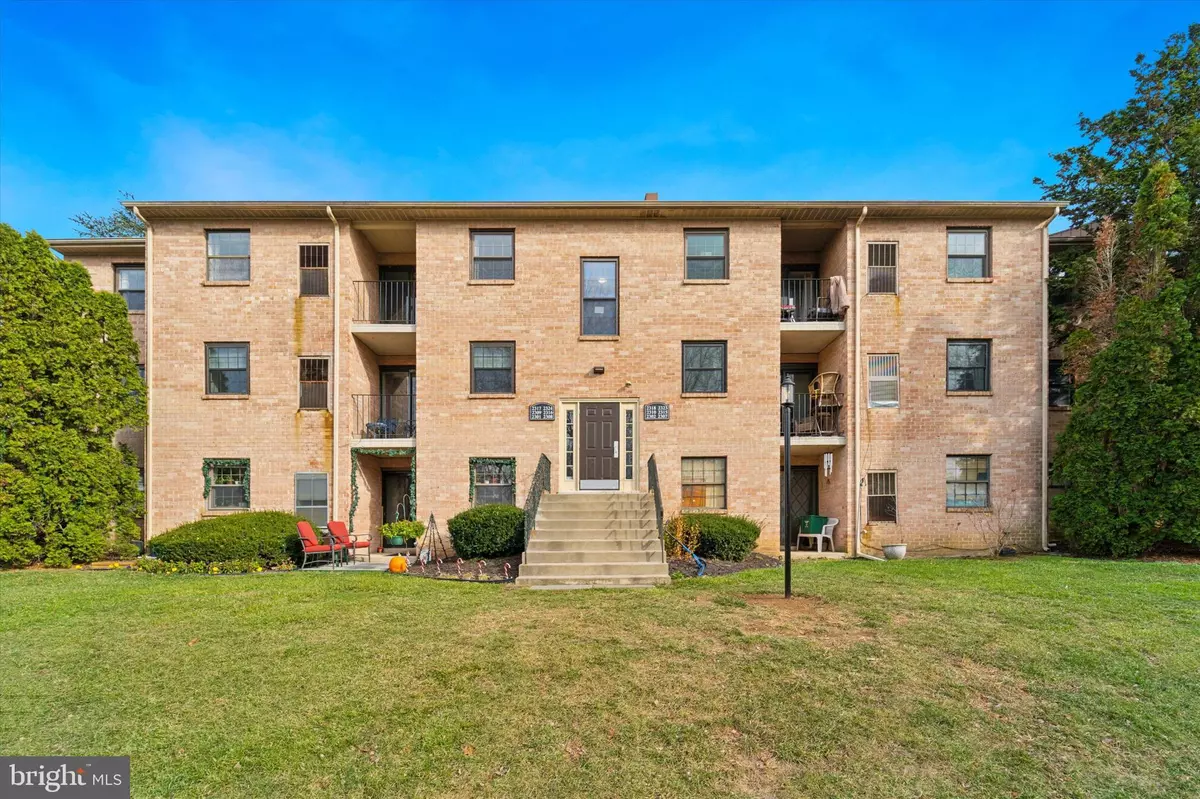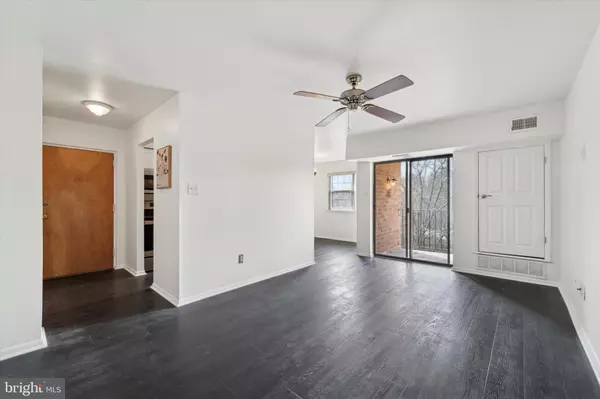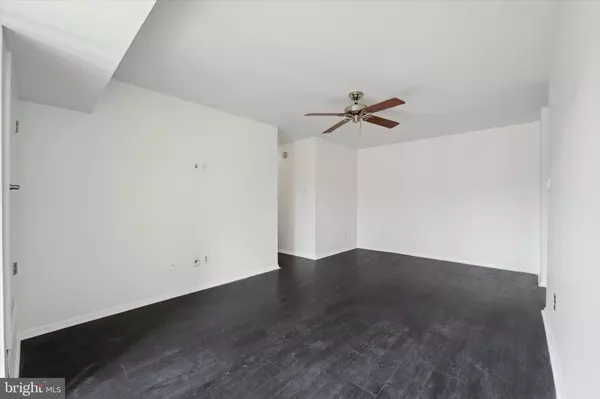
2 Beds
1 Bath
945 SqFt
2 Beds
1 Bath
945 SqFt
Key Details
Property Type Condo
Sub Type Condo/Co-op
Listing Status Active
Purchase Type For Rent
Square Footage 945 sqft
Subdivision Goshen Valley
MLS Listing ID PACT2087610
Style Traditional
Bedrooms 2
Full Baths 1
Abv Grd Liv Area 945
Originating Board BRIGHT
Year Built 1984
Lot Size 945 Sqft
Acres 0.02
Lot Dimensions 0.00 x 0.00
Property Description
Offering a thoughtfully designed living space, this unit invites you to enjoy serene wooded and pond views from your private balcony—the perfect spot for relaxing with a morning coffee or unwinding after a long day. The functional kitchen boasts stylish white cabinetry paired with grey counters and a flexible adjacent space that can easily serve as a dining area, breakfast nook, or home office.
The unit features two generously sized bedrooms, a hall bathroom with a sizable stall shower, and in-unit laundry. Ample storage solutions include a large coat closet at the entryway and a linen closet in the hall.
Ideally located in the sought after West Chester School District, this condo offers easy access to Route 202, East Goshen Township Park, Ridley Creek State Park, and the vibrant West Chester Borough, brimming with dining, shopping, and entertainment options. Goshen Valley residents enjoy beautifully maintained grounds with lush landscaping, as well as fantastic amenities like a community pool, playground, and tennis courts. Parking is a breeze with one designated spot and plenty of guest spaces available. Move-in ready and waiting for you—schedule your showing today and make this gem your new home!
Location
State PA
County Chester
Area East Goshen Twp (10353)
Zoning RES
Rooms
Main Level Bedrooms 2
Interior
Hot Water Electric
Heating Heat Pump(s)
Cooling Central A/C
Equipment Dishwasher, Built-In Microwave, Refrigerator, Oven - Single
Fireplace N
Appliance Dishwasher, Built-In Microwave, Refrigerator, Oven - Single
Heat Source Electric
Laundry Washer In Unit, Dryer In Unit
Exterior
Exterior Feature Balcony
Parking On Site 1
Amenities Available Tennis Courts, Pool - Outdoor, Tot Lots/Playground
Water Access N
Accessibility None
Porch Balcony
Garage N
Building
Story 1
Unit Features Garden 1 - 4 Floors
Sewer Public Sewer
Water Public
Architectural Style Traditional
Level or Stories 1
Additional Building Above Grade, Below Grade
New Construction N
Schools
Elementary Schools Glen Acres
Middle Schools J.R. Fugett
High Schools West Chester East
School District West Chester Area
Others
Pets Allowed Y
Senior Community No
Tax ID 53-06 -0586
Ownership Other
SqFt Source Assessor
Miscellaneous HOA/Condo Fee
Pets Allowed Cats OK, Case by Case Basis, Dogs OK

GET MORE INFORMATION

CEO | REALTOR® | Lic# RS298201






