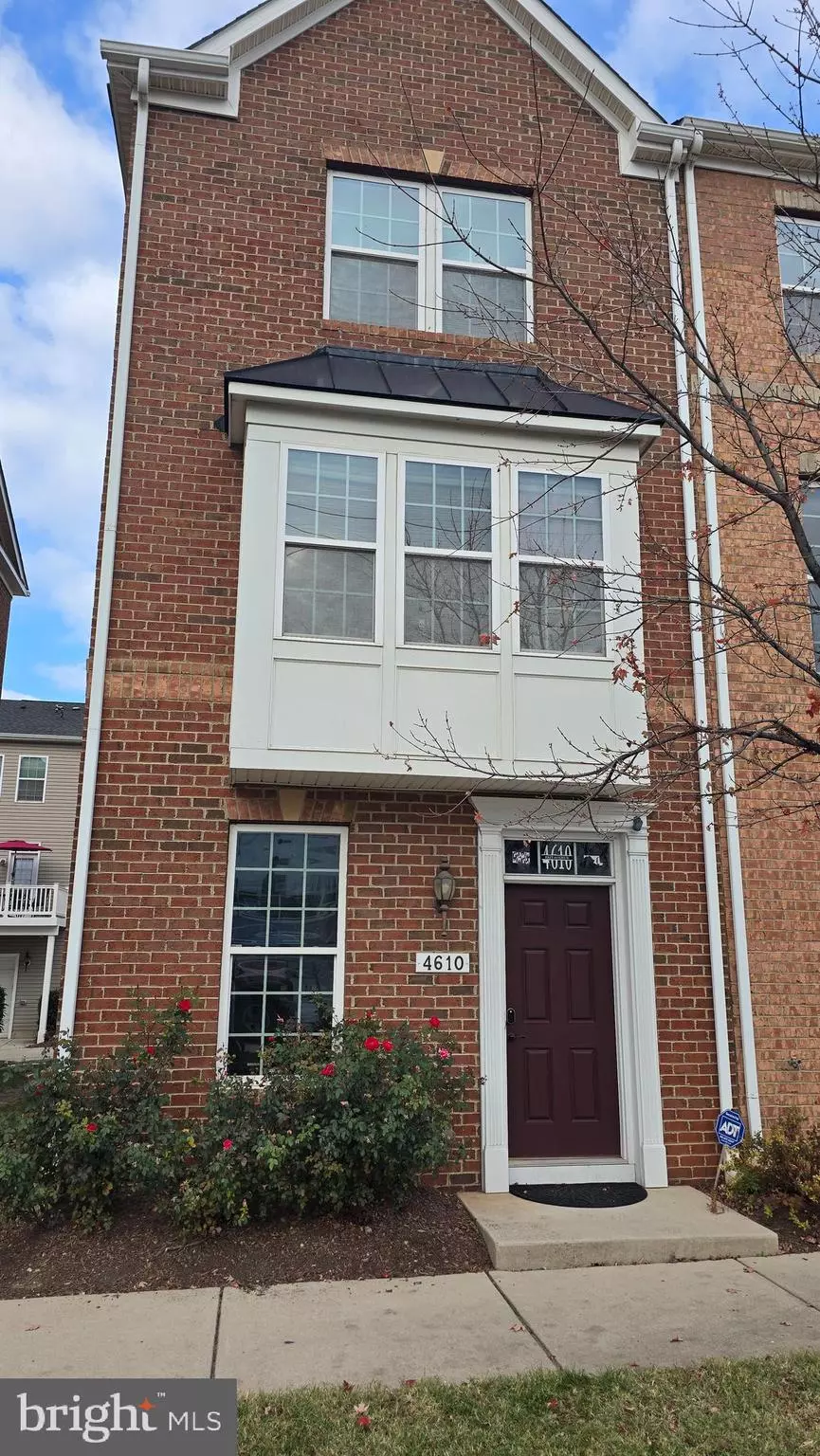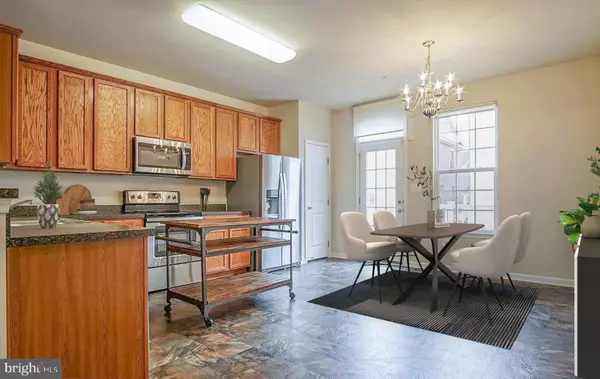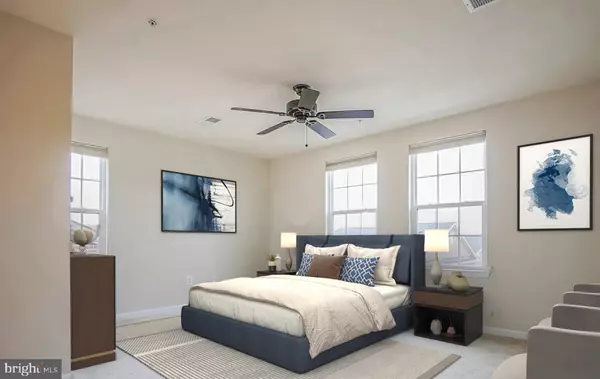
3 Beds
4 Baths
1,888 SqFt
3 Beds
4 Baths
1,888 SqFt
Key Details
Property Type Townhouse
Sub Type Interior Row/Townhouse
Listing Status Active
Purchase Type For Rent
Square Footage 1,888 sqft
Subdivision O'Donnell Square
MLS Listing ID MDBA2147036
Style Colonial
Bedrooms 3
Full Baths 3
Half Baths 1
HOA Y/N N
Abv Grd Liv Area 1,888
Originating Board BRIGHT
Year Built 2012
Lot Size 1,394 Sqft
Acres 0.03
Property Description
Welcome to your dream home in Canton, Baltimore! This stunning 3-bedroom, 4-story townhouse offers unparalleled comfort, style, and convenience. Boasting an expansive layout with a rare bump-out for extra square footage, this home stands out among its peers.
Key Features:
Space & Comfort: 3 bedrooms, 3 full bathrooms, and 1 half bathroom. Enjoy hardwood floors throughout the entire home.
Dual Master Suites: The 3rd floor features a master bedroom with an ensuite, while the 4th floor boasts a luxurious master suite with a spa-like bathroom, dual shower heads, and dual vanity sinks.
Modern Amenities: Dual heating and cooling zones ensure year-round comfort.
Parking Made Easy: A built-in one-car garage, a one-car driveway, and plenty of street parking offer ultimate convenience.
Outdoor Living: A full-size deck off the kitchen on the 2nd floor is perfect for relaxing or entertaining.
Connectivity: Internet service is included, so you are always connected.
Prime Location:
Nestled in the vibrant Canton area, this home is just a short stroll to the bustling streets of Greektown and Highlandtown. A quick Uber ride will take you to popular destinations like Fells Point and Baltimores Inner Harbor. Restaurants, bars, shops, and cultural hotspots are all within easy reach.
Whether you are looking for the perfect home base to enjoy city life or a spacious retreat to relax, this Canton gem has it all! Dont miss out on this rare opportunity. Schedule your tour today!
Location
State MD
County Baltimore City
Rooms
Basement Front Entrance, Fully Finished, Garage Access, Walkout Level
Interior
Interior Features Combination Kitchen/Dining, Family Room Off Kitchen, Kitchen - Table Space, Kitchen - Eat-In, Primary Bath(s), Window Treatments
Hot Water Electric
Heating Forced Air
Cooling Central A/C
Equipment Washer/Dryer Hookups Only, Dishwasher, Dryer, Disposal, Exhaust Fan, Icemaker, Microwave, Oven - Single, Refrigerator, Stove, Washer
Furnishings No
Fireplace N
Window Features Atrium,Double Pane,Screens
Appliance Washer/Dryer Hookups Only, Dishwasher, Dryer, Disposal, Exhaust Fan, Icemaker, Microwave, Oven - Single, Refrigerator, Stove, Washer
Heat Source Electric
Laundry Dryer In Unit, Washer In Unit
Exterior
Exterior Feature Deck(s)
Parking Features Garage - Rear Entry, Garage Door Opener, Inside Access
Garage Spaces 2.0
Water Access N
Accessibility Other
Porch Deck(s)
Attached Garage 1
Total Parking Spaces 2
Garage Y
Building
Lot Description Backs - Open Common Area, Open
Story 4
Foundation Slab
Sewer Public Sewer
Water Public
Architectural Style Colonial
Level or Stories 4
Additional Building Above Grade, Below Grade
Structure Type Dry Wall
New Construction N
Schools
School District Baltimore City Public Schools
Others
Pets Allowed N
Senior Community No
Tax ID 0326036570C137
Ownership Other
SqFt Source Estimated
Miscellaneous Trash Removal
Security Features Surveillance Sys

GET MORE INFORMATION

CEO | REALTOR® | Lic# RS298201






