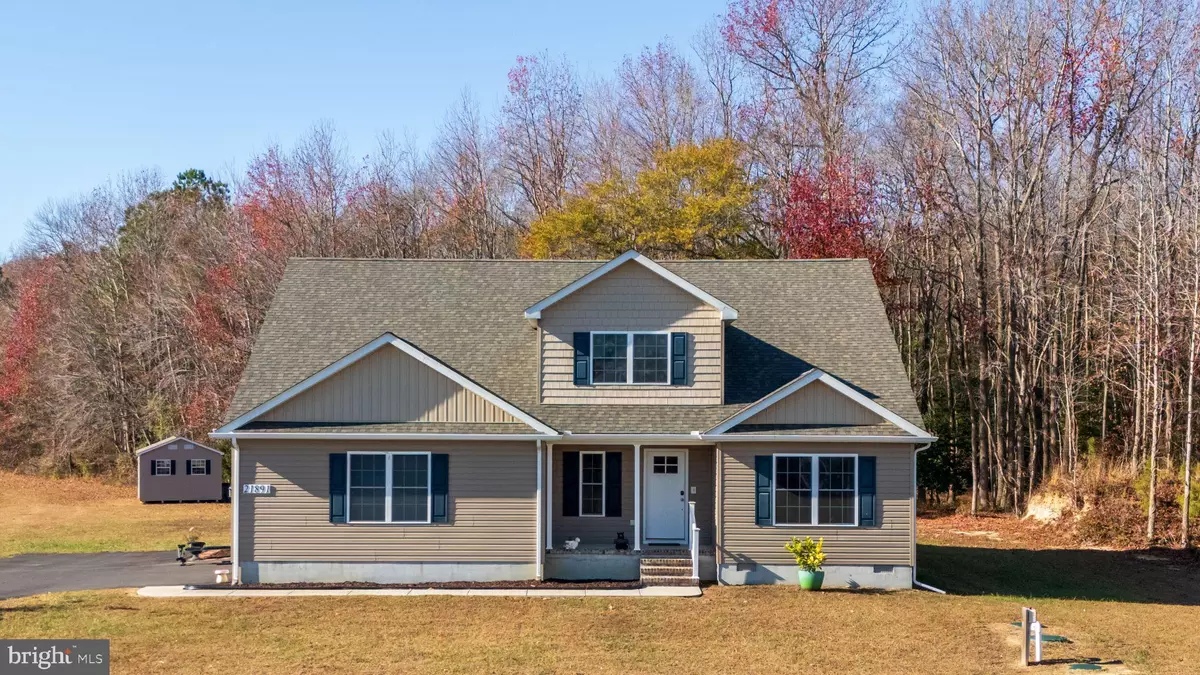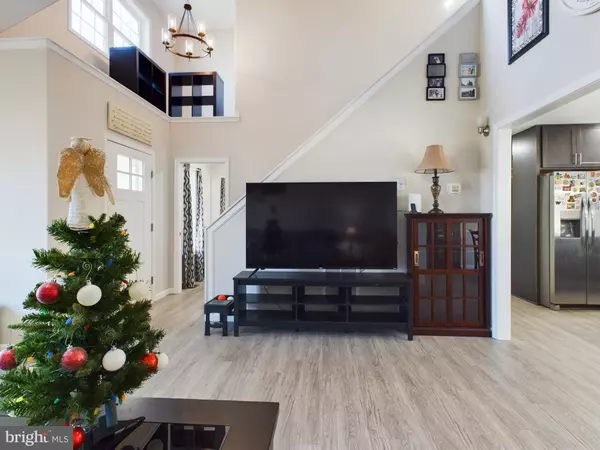
4 Beds
3 Baths
2,026 SqFt
4 Beds
3 Baths
2,026 SqFt
OPEN HOUSE
Sun Dec 15, 1:00pm - 3:00pm
Key Details
Property Type Single Family Home
Sub Type Detached
Listing Status Active
Purchase Type For Sale
Square Footage 2,026 sqft
Price per Sqft $222
Subdivision Saddlebrook
MLS Listing ID DESU2075044
Style Salt Box
Bedrooms 4
Full Baths 2
Half Baths 1
HOA Fees $240/ann
HOA Y/N Y
Abv Grd Liv Area 2,026
Originating Board BRIGHT
Year Built 2020
Annual Tax Amount $1,428
Tax Year 2024
Lot Size 10.530 Acres
Acres 10.53
Lot Dimensions 0.00 x 0.00
Property Description
Step inside and be captivated by the vaulted ceilings that create an airy, open ambiance, making room for your 10-foot Christmas tree to shine as the heart of your holiday décor. Whether you're entertaining guests or enjoying a cozy gathering, the space transforms beautifully to suit every occasion.
The heart of the home is a spacious living room and family room, seamlessly connected to an open-concept kitchen. Here, upgraded countertops provide style and function, perfect for meal prep or casual dining.
Retreat to the generously sized bedrooms, each offering comfort and tranquility. The entry-level bedroom with its own bathroom ensures accessibility and convenience, while the walk-in closets bring practicality to your everyday routine.
Outside, the possibilities are endless! Relax in the expansive front and back yards, create your dream garden, or explore the surrounding land. Adding to the charm is a picturesque pond next to the property, perfect for peaceful moments and nature lovers alike. The 10.53 acres provide privacy and versatility—ideal for outdoor enthusiasts, hobbyists, or anyone seeking their own piece of paradise.
Conveniently located in Bridgeville, you're minutes from local charm and essential amenities while enjoying the peace and quiet of rural living.
This home is ready to welcome you for every season—whether it’s watching the fall foliage, hosting summer barbecues, or decking the halls for the holidays. Schedule your tour today and make this your forever home!
Don’t wait—your dream property awaits!
Location
State DE
County Sussex
Area Seaford Hundred (31013)
Zoning AR-1
Direction Southeast
Rooms
Main Level Bedrooms 1
Interior
Interior Features Primary Bath(s), Recessed Lighting, Carpet, Family Room Off Kitchen, Walk-in Closet(s), Pantry, Entry Level Bedroom, Upgraded Countertops
Hot Water Electric
Heating Heat Pump(s)
Cooling Central A/C
Flooring Carpet, Laminated, Vinyl
Inclusions Range with oven, range hood-exhaust fan, kitchen refrigerator with icemaker, dishwasher, microwave, water heater, storm windows/door, screens, smoke detectors, ceiling fans (5), garage opener with remotes, electronic/smart door locks, shed/outbuildings.
Equipment Built-In Microwave, Oven/Range - Electric, Dishwasher, Refrigerator, Freezer, Stainless Steel Appliances, Energy Efficient Appliances
Fireplace N
Window Features Insulated,Screens
Appliance Built-In Microwave, Oven/Range - Electric, Dishwasher, Refrigerator, Freezer, Stainless Steel Appliances, Energy Efficient Appliances
Heat Source Electric
Laundry Hookup, Main Floor
Exterior
Exterior Feature Patio(s)
Parking Features Garage - Side Entry
Garage Spaces 2.0
Water Access Y
Roof Type Shingle
Street Surface Paved
Accessibility None
Porch Patio(s)
Attached Garage 2
Total Parking Spaces 2
Garage Y
Building
Lot Description Backs to Trees, Trees/Wooded
Story 2
Foundation Crawl Space
Sewer Low Pressure Pipe (LPP)
Water Well
Architectural Style Salt Box
Level or Stories 2
Additional Building Above Grade
Structure Type Dry Wall
New Construction N
Schools
School District Seaford
Others
Senior Community No
Tax ID 331-04.00-226.00
Ownership Fee Simple
SqFt Source Estimated
Acceptable Financing Cash, Conventional, FHA, VA, USDA
Listing Terms Cash, Conventional, FHA, VA, USDA
Financing Cash,Conventional,FHA,VA,USDA
Special Listing Condition Standard

GET MORE INFORMATION

CEO | REALTOR® | Lic# RS298201






