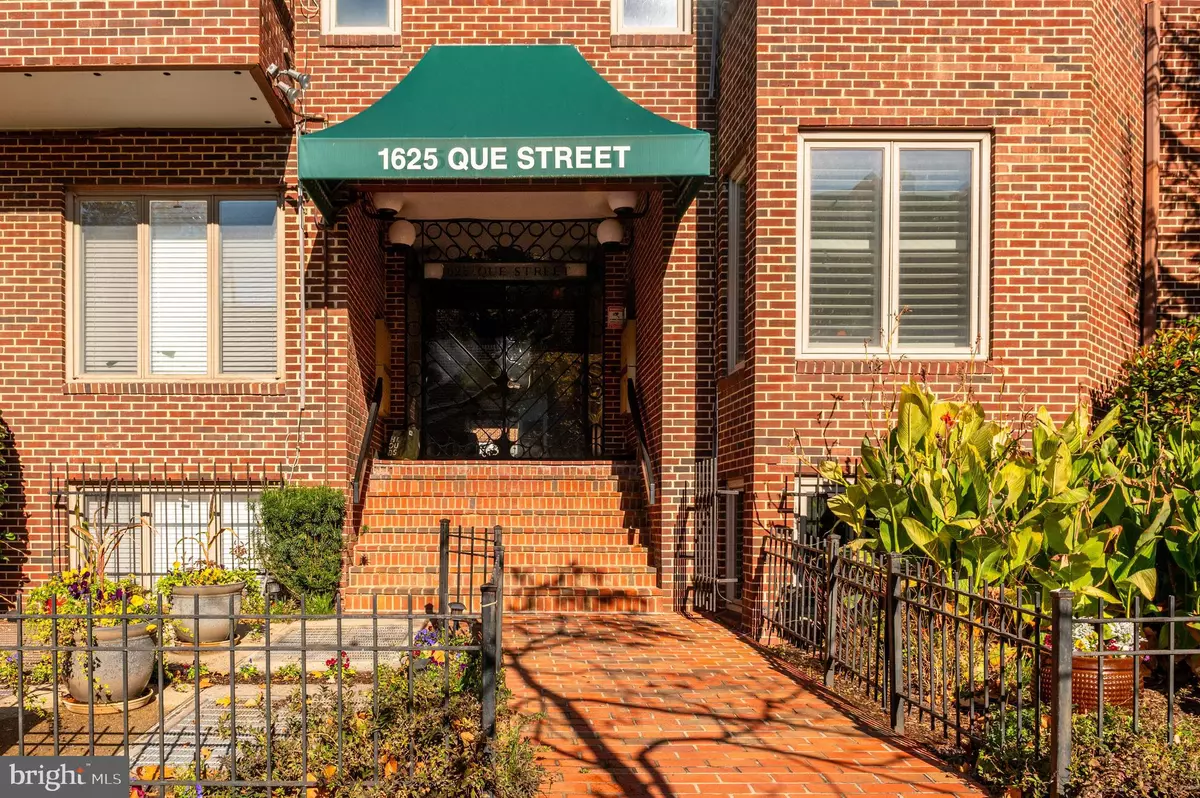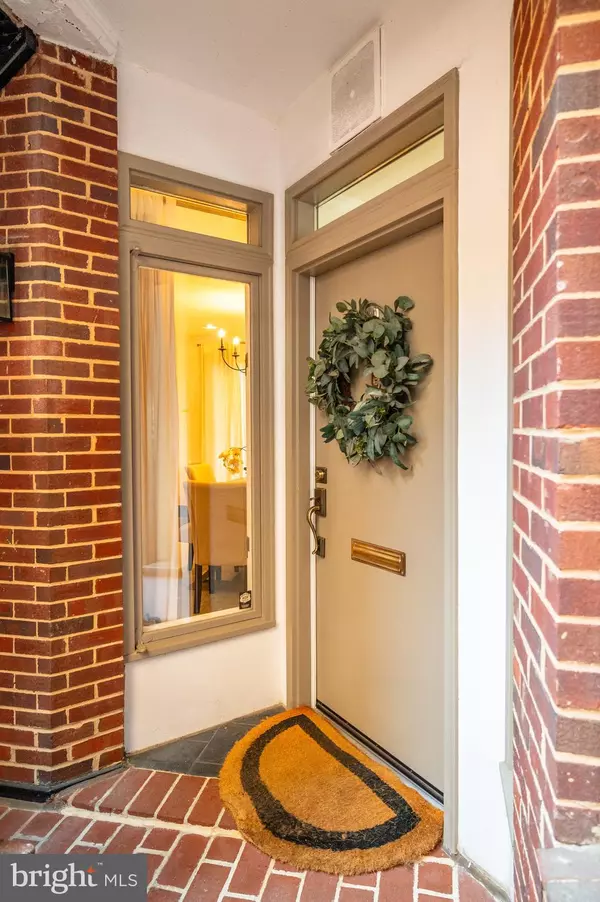
2 Beds
3 Baths
1,185 SqFt
2 Beds
3 Baths
1,185 SqFt
Key Details
Property Type Condo
Sub Type Condo/Co-op
Listing Status Active
Purchase Type For Sale
Square Footage 1,185 sqft
Price per Sqft $632
Subdivision Dupont
MLS Listing ID DCDC2169650
Style Contemporary
Bedrooms 2
Full Baths 2
Half Baths 1
Condo Fees $544/mo
HOA Y/N N
Abv Grd Liv Area 1,185
Originating Board BRIGHT
Year Built 1975
Annual Tax Amount $5,251
Tax Year 2024
Property Description
As you step inside, you’ll be greeted by gleaming hardwood floors and an open hallway that leads to a large, light-filled living room. The living room is particularly captivating with its wood-burning fireplace and direct access to the private patio through French doors - a rare luxury in such a central urban setting. The updated kitchen boasts stainless steel appliances, sleek cabinetry, under-cabinet lighting, and Quartz countertops, giving the kitchen a modern, yet timeless feel. Entertain with ease in the large formal dining room, featuring crown and chair molding, and conveniently located just off the kitchen. The main floor is complete with convenient access to the powder bathroom.
On the lower level of the home, two generously-sized bedrooms are appointed with en suite baths. The owner's suite serves as a serene retreat, featuring an en suite bath complete with modern fixtures, elegant tilework, a carrara marble vanity, and a luxe shower. The bedroom features custom built-ins, a walk-in closet, and a large window facing the private patio that bathes the room with natural light. The second bedroom, a tranquil haven ideal for guests or a home office, features two large closets and a large window facing the building’s peaceful courtyard garden. The chic en suite bathroom features marble herringbone-tiled floors, a carrara marble vanity, and another luxe bath. A full-sized washer/dryer is conveniently located just off the hallway adjacent to the bedrooms. The unit abounds with thoughtful storage spaces, including hall closets on both levels, extra storage under the private patio balcony, and community bike storage in the courtyard. This pet-friendly boutique building offers low fees of just $545/month and the secure building’s modern audio/visual access system offers peace of mind. Rental parking is available on site and in the building next door.
With a Walk Score of 98, enjoy al fresco dining on 17th Street, convenient grocery runs to nearby Safeway, Whole Foods, and Trader Joe’s, shopping on 14th Street, a newly renovated recreation center and playground at Stead Park, top-rated Ross Elementary School, and explore the city’s best year-round neighborhood farmer’s market. With all six Metro lines (Blue, Orange, Silver, Green, Yellow, and Red), numerous bus lines, and bike lanes just blocks away, you can easily leave your car at home! Ideally located in the heart of one of DC’s most beloved neighborhoods, 1625 Q Street NW is the epitome of sophisticated city living. Don’t miss this rare opportunity to own a piece of Washington, DC’s vibrant lifestyle!
Location
State DC
County Washington
Zoning NA
Interior
Interior Features Kitchen - Gourmet, Dining Area, Primary Bath(s), Built-Ins, Chair Railings, Upgraded Countertops, Floor Plan - Traditional
Hot Water Electric
Heating Central
Cooling Central A/C
Fireplaces Number 1
Fireplace Y
Heat Source Electric
Laundry Has Laundry, Washer In Unit, Dryer In Unit
Exterior
Parking On Site 1
Amenities Available None
Water Access N
Accessibility None
Garage N
Building
Story 2
Unit Features Garden 1 - 4 Floors
Sewer Public Septic, Public Sewer
Water Public
Architectural Style Contemporary
Level or Stories 2
Additional Building Above Grade, Below Grade
New Construction N
Schools
School District District Of Columbia Public Schools
Others
Pets Allowed Y
HOA Fee Include Custodial Services Maintenance,Ext Bldg Maint,Insurance,Sewer,Snow Removal,Trash
Senior Community No
Tax ID 0179//2197
Ownership Condominium
Special Listing Condition Standard
Pets Allowed Cats OK, Dogs OK

GET MORE INFORMATION

CEO | REALTOR® | Lic# RS298201






