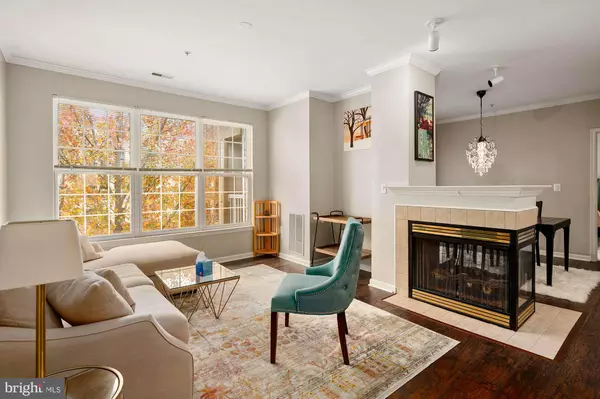
2 Beds
2 Baths
1,295 SqFt
2 Beds
2 Baths
1,295 SqFt
Key Details
Property Type Condo
Sub Type Condo/Co-op
Listing Status Pending
Purchase Type For Sale
Square Footage 1,295 sqft
Price per Sqft $254
Subdivision High View At Hunt Valley
MLS Listing ID MDBC2113198
Style Colonial
Bedrooms 2
Full Baths 2
Condo Fees $525/mo
HOA Y/N N
Abv Grd Liv Area 1,295
Originating Board BRIGHT
Year Built 2004
Annual Tax Amount $2,545
Tax Year 2024
Property Description
This home offers an open and inviting floorplan, featuring a sunny living room with a cozy three-sided gas fireplace, a separate dining room with walkout access to a private patio overlooking lush garden views, and ample space to relax or entertain.
The spacious eat-in kitchen is a chef’s dream, complete with a large island, granite countertops, and sleek stainless steel appliances, ideal for cooking and casual dining.
The primary bedroom serves as a serene retreat, with a sitting area, expansive walk-in closets, and a luxurious en-suite bathroom. The second bedroom, with its own private bath, ensures privacy and versatility.
This unit also includes two reserved garage parking spaces (#1227 and #1230) for your convenience.
As a resident of High View, you’ll enjoy resort-style amenities, including a rooftop tennis court, fitness center, movie room, conference room, cyber café, reading room, outdoor pool, and more. Ideally located, this property is just minutes from Hunt Valley Town Center, with its shops, restaurants, and nearby hiking trails, plus everyday essentials like groceries, pharmacies, and banks. Commuting is easy with quick access to I-83.
Location
State MD
County Baltimore
Zoning R
Rooms
Main Level Bedrooms 2
Interior
Hot Water Natural Gas
Heating Forced Air
Cooling Central A/C
Fireplace N
Heat Source Natural Gas
Exterior
Parking Features Covered Parking, Garage - Side Entry, Garage Door Opener, Inside Access
Garage Spaces 2.0
Amenities Available Bar/Lounge, Concierge, Elevator, Exercise Room, Fitness Center, Library, Meeting Room, Party Room, Tennis Courts
Water Access N
Accessibility Elevator
Total Parking Spaces 2
Garage Y
Building
Story 1
Unit Features Mid-Rise 5 - 8 Floors
Sewer Private Sewer
Water Public
Architectural Style Colonial
Level or Stories 1
Additional Building Above Grade, Below Grade
New Construction N
Schools
Elementary Schools Pot Spring
Middle Schools Cockeysville
High Schools Dulaney
School District Baltimore County Public Schools
Others
Pets Allowed Y
HOA Fee Include Common Area Maintenance,Ext Bldg Maint,Health Club,Lawn Care Front,Lawn Care Rear,Lawn Care Side,Lawn Maintenance,Recreation Facility,Sewer,Snow Removal,Water
Senior Community No
Tax ID 04082500002215
Ownership Condominium
Special Listing Condition Standard
Pets Allowed Case by Case Basis

GET MORE INFORMATION

CEO | REALTOR® | Lic# RS298201






