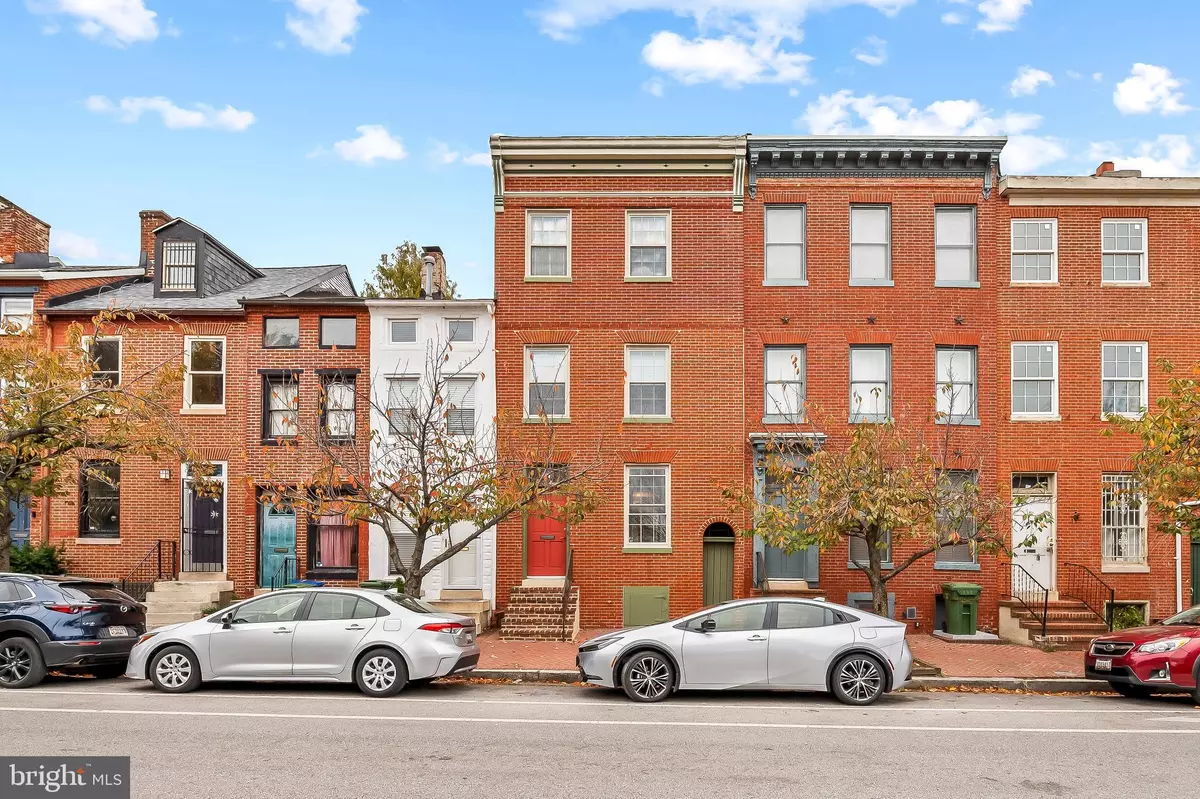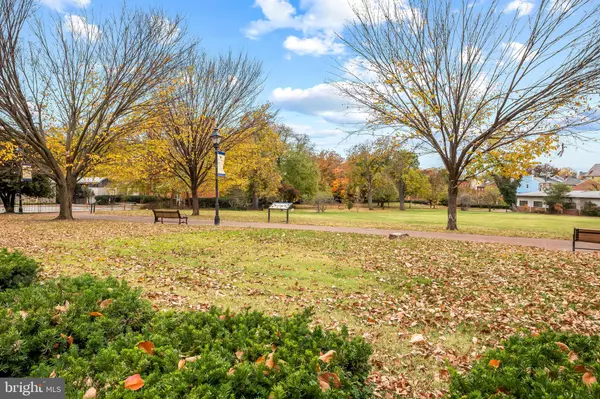
4 Beds
2 Baths
2,270 SqFt
4 Beds
2 Baths
2,270 SqFt
Key Details
Property Type Townhouse
Sub Type Interior Row/Townhouse
Listing Status Active
Purchase Type For Sale
Square Footage 2,270 sqft
Price per Sqft $132
Subdivision Seton Hill
MLS Listing ID MDBA2146842
Style Federal
Bedrooms 4
Full Baths 1
Half Baths 1
HOA Y/N N
Abv Grd Liv Area 2,270
Originating Board BRIGHT
Year Built 1830
Annual Tax Amount $4,830
Tax Year 2024
Lot Size 1,400 Sqft
Acres 0.03
Property Description
As you enter the main level, you'll be greeted by a spacious living and dining room combination, ideal for entertaining or relaxing by the wood burning fireplace. The updated kitchen features ample space for a table or butcher block, complemented by a convenient half bath and coat closet.
The second floor boasts two generous bedrooms with large closets, a full bathroom with laundry. The third floor offers two additional bedrooms, with the flexibility to easily reinstall a door between them if desired.
The basement is a homeowner's dream, offering excellent ceiling height, abundant dry storage, or workshop space, complete with a full waterproofing system. Step outside to the large private courtyard, perfect for outdoor gatherings and enjoying the fresh air.
Throughout the home, you'll find original random width pine floors, two wood-burning fireplaces (sold as-is), central air conditioning, gas heat, and replacement windows. The northern and southern exposures, along with windows throughout, ensure sunny interiors and breathtaking views of St. Mary's Park.
This property is ideally located within walking distance of city, state, and federal offices, medical complexes, UMD Professional Schools, and numerous cultural institutions. It's a perfect fit for civic, medical, academic, and arts professionals. With nearby Penn Station, Camden Station, light rail, and major roadways, you'll have easy access to Washington, D.C., Annapolis, and surrounding suburbs.
Experience the best of Baltimore living at 627 North Paca Street—where history meets modernity in a vibrant urban setting.
Location
State MD
County Baltimore City
Zoning R-8
Direction West
Rooms
Other Rooms Living Room, Dining Room, Bedroom 2, Bedroom 3, Bedroom 4, Kitchen, Basement, Bedroom 1, Laundry, Full Bath, Half Bath
Basement Full, Unfinished, Connecting Stairway
Interior
Interior Features Air Filter System, Combination Dining/Living, Crown Moldings, Dining Area, Floor Plan - Traditional, Kitchen - Eat-In, Kitchen - Table Space, Pantry, Window Treatments, Wood Floors
Hot Water Natural Gas
Heating Forced Air
Cooling Central A/C
Flooring Wood
Fireplaces Number 2
Fireplaces Type Wood
Equipment Dishwasher, Disposal, Refrigerator, Washer, Water Heater, Dryer, Stove
Fireplace Y
Appliance Dishwasher, Disposal, Refrigerator, Washer, Water Heater, Dryer, Stove
Heat Source Natural Gas
Laundry Upper Floor
Exterior
Exterior Feature Patio(s)
Water Access N
View Park/Greenbelt
Accessibility None
Porch Patio(s)
Garage N
Building
Story 4
Foundation Brick/Mortar
Sewer Public Sewer
Water Public
Architectural Style Federal
Level or Stories 4
Additional Building Above Grade, Below Grade
New Construction N
Schools
School District Baltimore City Public Schools
Others
Senior Community No
Tax ID 0317080547B053
Ownership Fee Simple
SqFt Source Estimated
Security Features Security System,Smoke Detector
Acceptable Financing Cash, Conventional, FHA, VA
Listing Terms Cash, Conventional, FHA, VA
Financing Cash,Conventional,FHA,VA
Special Listing Condition Standard

GET MORE INFORMATION

CEO | REALTOR® | Lic# RS298201






