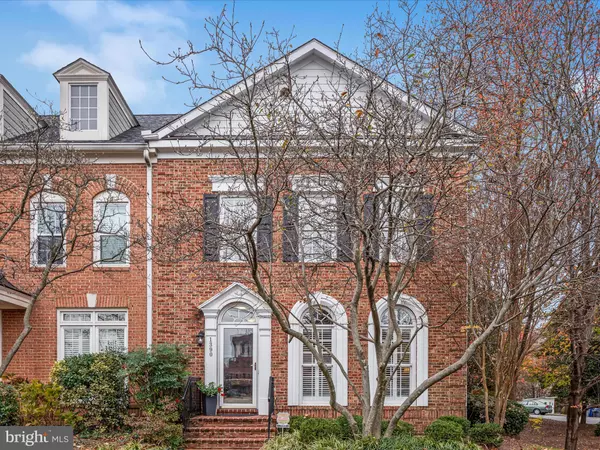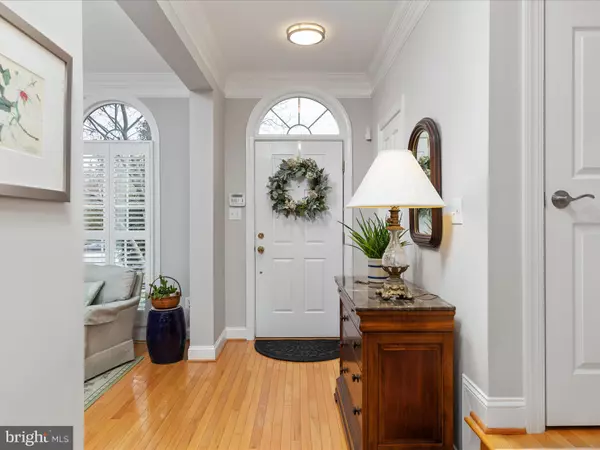
3 Beds
5 Baths
4,350 SqFt
3 Beds
5 Baths
4,350 SqFt
Key Details
Property Type Townhouse
Sub Type End of Row/Townhouse
Listing Status Pending
Purchase Type For Sale
Square Footage 4,350 sqft
Price per Sqft $333
Subdivision Mclean Village
MLS Listing ID VAFX2210644
Style Traditional,Colonial
Bedrooms 3
Full Baths 4
Half Baths 1
HOA Fees $234/mo
HOA Y/N Y
Abv Grd Liv Area 2,900
Originating Board BRIGHT
Year Built 2000
Annual Tax Amount $15,795
Tax Year 2024
Lot Size 2,752 Sqft
Acres 0.06
Property Description
Upstairs, the expansive primary suite offers a cozy sitting area, two walk-in closets, and a luxurious bath with designer tile, dual vanities, a frameless glass shower, and a soaking tub. The second bedroom, filled with natural light, includes its own private bath. An additional bedroom suite, located above the garage, serves perfectly as an in-law or au pair suite, complete with a full bath and walk-in closet.
The lower level boasts a large recreation room with egress windows for ample natural light, a full bath, a versatile bonus room that could serve as an office or guest area, and a laundry area with extra storage. Beautiful hardwood floors run throughout, and the entire home has been freshly painted. Located just blocks from shops, restaurants, and parks, and within the sought-after McLean High School Pyramid.
Location
State VA
County Fairfax
Zoning 312
Rooms
Other Rooms Living Room, Dining Room, Bedroom 3, Kitchen, Family Room, Breakfast Room, Laundry, Recreation Room, Storage Room, Bathroom 2, Bonus Room, Primary Bathroom, Full Bath
Basement Full
Interior
Interior Features Breakfast Area, Ceiling Fan(s), Combination Dining/Living, Dining Area, Family Room Off Kitchen, Floor Plan - Traditional, Formal/Separate Dining Room, Kitchen - Island, Bathroom - Soaking Tub, Walk-in Closet(s), Wood Floors
Hot Water Natural Gas
Heating Forced Air, Zoned
Cooling Central A/C, Ceiling Fan(s), Zoned
Fireplaces Number 1
Fireplaces Type Gas/Propane, Mantel(s)
Fireplace Y
Heat Source Natural Gas
Exterior
Parking Features Garage - Rear Entry, Garage Door Opener
Garage Spaces 2.0
Water Access N
Accessibility None
Attached Garage 2
Total Parking Spaces 2
Garage Y
Building
Lot Description Landscaping
Story 3
Foundation Concrete Perimeter
Sewer Public Sewer
Water Public
Architectural Style Traditional, Colonial
Level or Stories 3
Additional Building Above Grade, Below Grade
New Construction N
Schools
Elementary Schools Franklin Sherman
Middle Schools Longfellow
High Schools Mclean
School District Fairfax County Public Schools
Others
HOA Fee Include Common Area Maintenance,Lawn Maintenance,Snow Removal,Reserve Funds
Senior Community No
Tax ID 0302 50 0001
Ownership Fee Simple
SqFt Source Assessor
Special Listing Condition Standard

GET MORE INFORMATION

CEO | REALTOR® | Lic# RS298201






