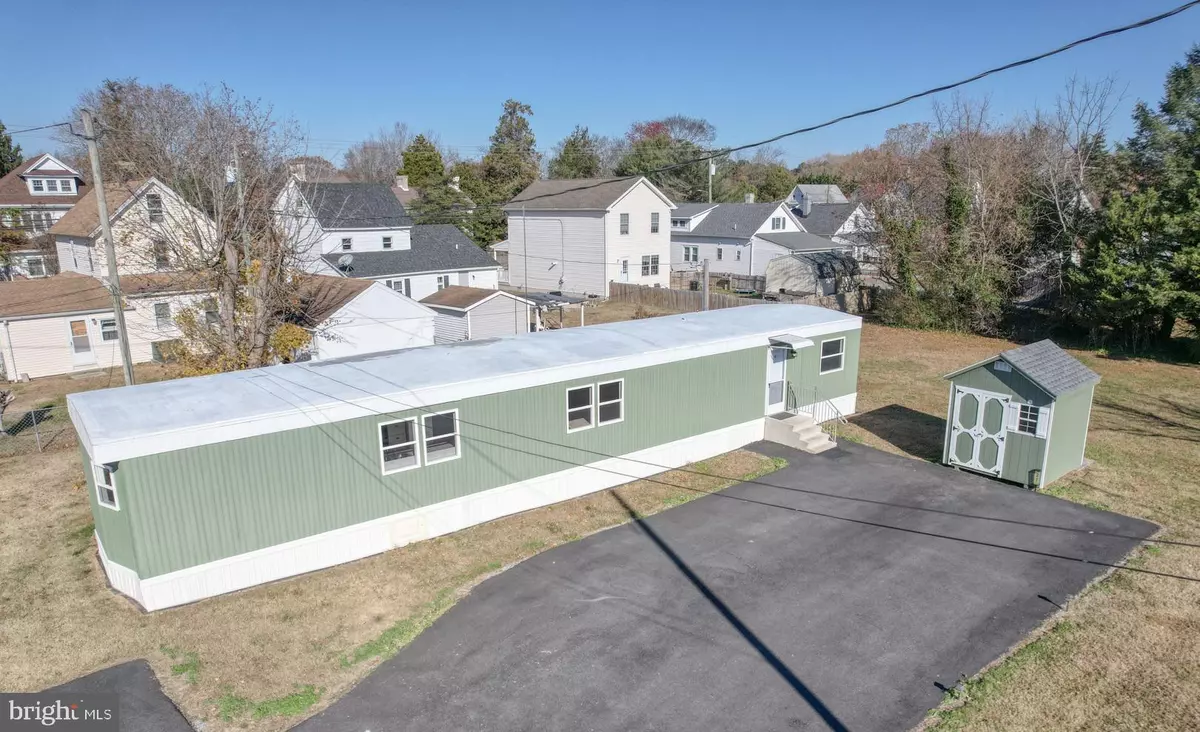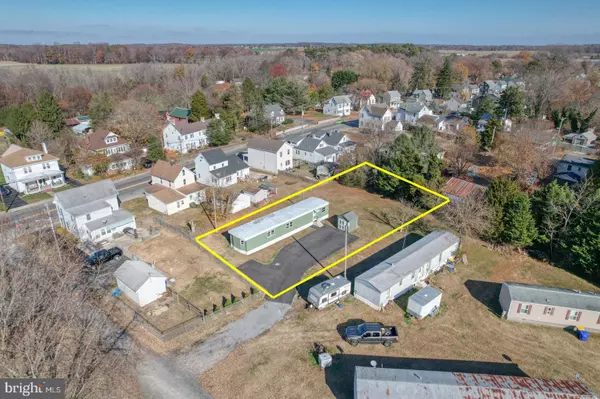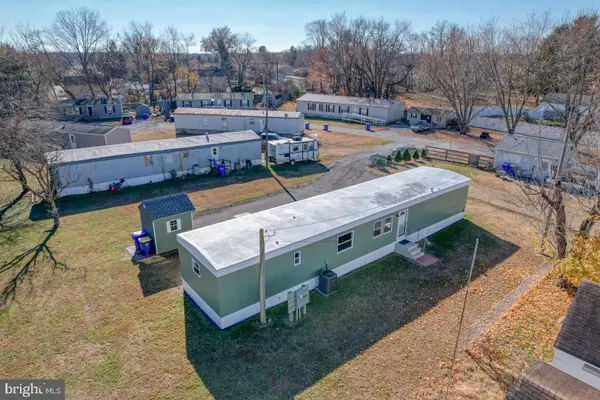3 Beds
2 Baths
980 SqFt
3 Beds
2 Baths
980 SqFt
Key Details
Property Type Manufactured Home
Sub Type Manufactured
Listing Status Active
Purchase Type For Sale
Square Footage 980 sqft
Price per Sqft $162
Subdivision None Available
MLS Listing ID DEKT2033222
Style Other
Bedrooms 3
Full Baths 1
Half Baths 1
HOA Y/N N
Abv Grd Liv Area 980
Originating Board BRIGHT
Year Built 1979
Annual Tax Amount $413
Tax Year 2024
Lot Size 0.301 Acres
Acres 0.3
Lot Dimensions 0.30 x 0.00
Property Description
This beautifully updated home features 3 bedrooms, 1 full bath, and a newly added half bath. Recent improvements include new windows, flooring, and an upgraded kitchen and baths with modern cabinets. The home also boasts newer appliances, a heat pump (installed within the last two years) providing central electric heating and air conditioning, and an upgraded 200-amp electric panel. Both the front and back doors, as well as the entry steps, have been replaced, and the exterior has been freshly painted. A split plan for primary bedroom and other 2 bedrooms and primary bedroom with it's own half bath and the living room is open to the kitchen area.
Set on over a quarter acre, the property offers plenty of yard space and a new storage shed. With public utilities and thoughtful updates throughout, 27 Frog Leg Lane is ready for you to move in and enjoy affordable, comfortable living in a prime location. Don’t miss this opportunity!
Click virtual link for video tour!
Location
State DE
County Kent
Area Lake Forest (30804)
Zoning TOWN
Rooms
Main Level Bedrooms 3
Interior
Interior Features Bathroom - Soaking Tub, Carpet, Ceiling Fan(s), Combination Kitchen/Living, Floor Plan - Open
Hot Water Electric
Heating Heat Pump(s)
Cooling Ceiling Fan(s), Central A/C
Flooring Vinyl, Carpet
Fireplaces Number 1
Fireplaces Type Mantel(s)
Inclusions Washer/Dryer/Shed
Equipment Dryer, Oven/Range - Electric, Refrigerator, Washer, Water Heater
Fireplace Y
Appliance Dryer, Oven/Range - Electric, Refrigerator, Washer, Water Heater
Heat Source Electric
Laundry Main Floor
Exterior
Garage Spaces 6.0
Water Access N
Accessibility None
Total Parking Spaces 6
Garage N
Building
Lot Description No Thru Street
Story 1
Sewer Public Sewer
Water Public
Architectural Style Other
Level or Stories 1
Additional Building Above Grade, Below Grade
New Construction N
Schools
School District Lake Forest
Others
Senior Community No
Tax ID SM-08-14106-01-7002-000
Ownership Fee Simple
SqFt Source Assessor
Acceptable Financing Cash, Conventional
Listing Terms Cash, Conventional
Financing Cash,Conventional
Special Listing Condition Standard

GET MORE INFORMATION
CEO | REALTOR® | Lic# RS298201






