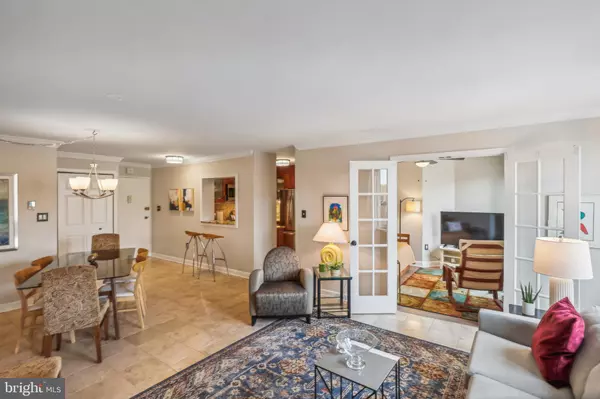
2 Beds
2 Baths
913 SqFt
2 Beds
2 Baths
913 SqFt
Key Details
Property Type Condo
Sub Type Condo/Co-op
Listing Status Active
Purchase Type For Sale
Square Footage 913 sqft
Price per Sqft $601
Subdivision Logan Circle
MLS Listing ID DCDC2169222
Style Contemporary
Bedrooms 2
Full Baths 2
Condo Fees $1,148/mo
HOA Y/N N
Abv Grd Liv Area 913
Originating Board BRIGHT
Year Built 1964
Annual Tax Amount $2,989
Tax Year 2024
Property Description
The two bedrooms provide space for privacy, convenience and relaxation. The main bedroom has a costum appointed walk in closet and ensuite bathroom. The kitchen features stainless steel appliances and stone counter tops. The living space offers natural stone floors, fantastic natural lighting, in-unit stacked washer and dryer offer the comfort and efficiency of in-home laundry facilities and the units provides space to comfortably accommodate daily activities.
The newly renovated common entrance creates an inviting and well-maintained entryway. The on-site roof top pool provides recreational opportunities and magnificent 360 degree views of the city.
Discover urban living in this move-in ready 2-bed, 2-bath condo with stunning city views.
Enjoy all the Nation's Capital offers within a few blocks. Short distance to Convention and City Center, museums, art galleries, casual dining, Michelin-rated restaurants, nightlife, Capital One Arena, Gallery Place, and the McPherson metro is two blocks away!
Location
State DC
County Washington
Zoning 2
Direction Northwest
Rooms
Main Level Bedrooms 2
Interior
Interior Features Combination Dining/Living, Crown Moldings, Floor Plan - Open, Primary Bath(s), Pantry, Bathroom - Tub Shower, Upgraded Countertops, Walk-in Closet(s), Window Treatments
Hot Water Electric
Heating Forced Air, Central, Summer/Winter Changeover
Cooling Central A/C
Flooring Stone, Heated, Ceramic Tile, Partially Carpeted
Equipment Built-In Microwave, Dishwasher, Disposal, Dryer - Electric, Dryer - Front Loading, Stainless Steel Appliances, Washer - Front Loading, Washer/Dryer Stacked, Cooktop, Built-In Range
Furnishings Yes
Fireplace N
Window Features Double Pane,Energy Efficient,Sliding,Screens
Appliance Built-In Microwave, Dishwasher, Disposal, Dryer - Electric, Dryer - Front Loading, Stainless Steel Appliances, Washer - Front Loading, Washer/Dryer Stacked, Cooktop, Built-In Range
Heat Source None
Laundry Washer In Unit, Dryer In Unit, Has Laundry
Exterior
Fence Decorative
Amenities Available Concierge, Elevator, Exercise Room, Laundry Facilities
Water Access N
View City, Panoramic, Street, Trees/Woods
Accessibility None
Garage N
Building
Lot Description Corner, Landscaping, Level, Premium
Story 1
Unit Features Hi-Rise 9+ Floors
Sewer Public Sewer
Water Public
Architectural Style Contemporary
Level or Stories 1
Additional Building Above Grade, Below Grade
New Construction N
Schools
School District District Of Columbia Public Schools
Others
Pets Allowed Y
HOA Fee Include Air Conditioning,Common Area Maintenance,Custodial Services Maintenance,Electricity,Ext Bldg Maint,Gas,Heat,Laundry,Lawn Maintenance,Management,Pool(s),Reserve Funds,Sewer,Snow Removal,Trash,Health Club
Senior Community No
Tax ID 0245//2048
Ownership Condominium
Security Features Desk in Lobby,Exterior Cameras,Fire Detection System,Intercom,Main Entrance Lock,Motion Detectors,Surveillance Sys
Acceptable Financing Cash, Conventional, FHA
Horse Property N
Listing Terms Cash, Conventional, FHA
Financing Cash,Conventional,FHA
Special Listing Condition Standard
Pets Allowed Size/Weight Restriction

GET MORE INFORMATION

CEO | REALTOR® | Lic# RS298201






