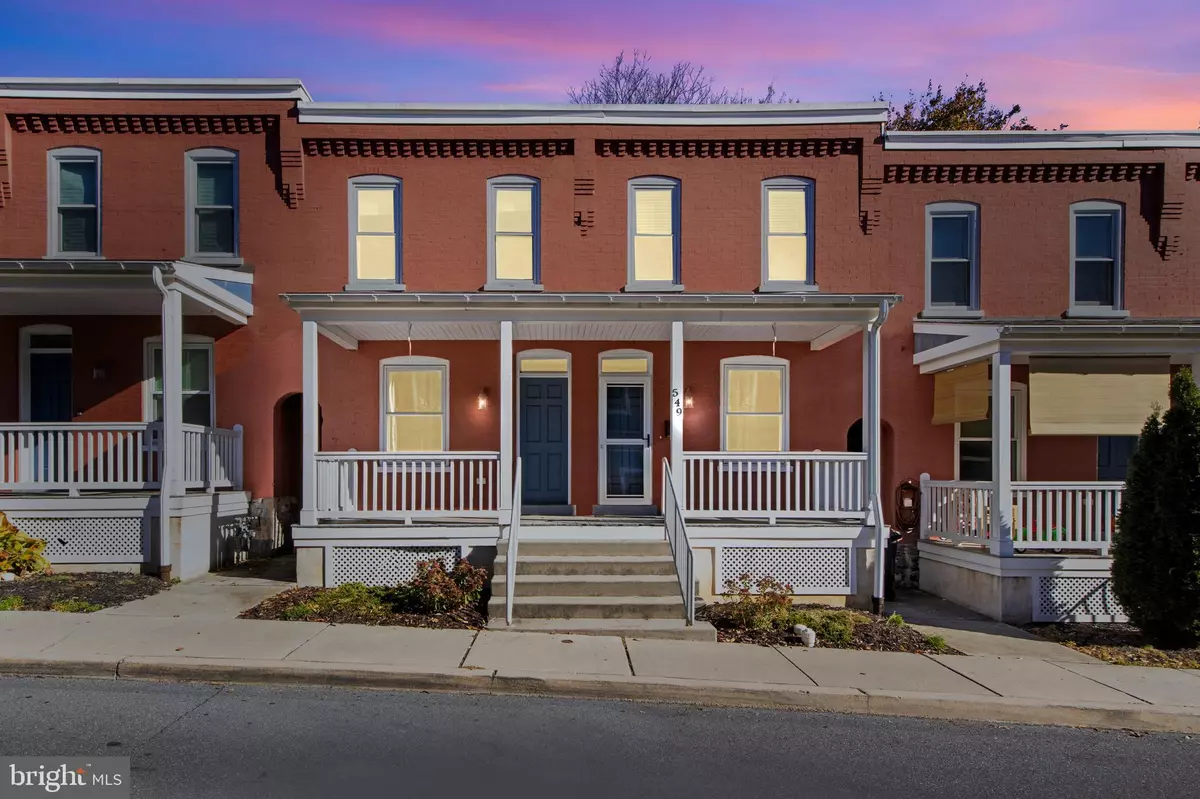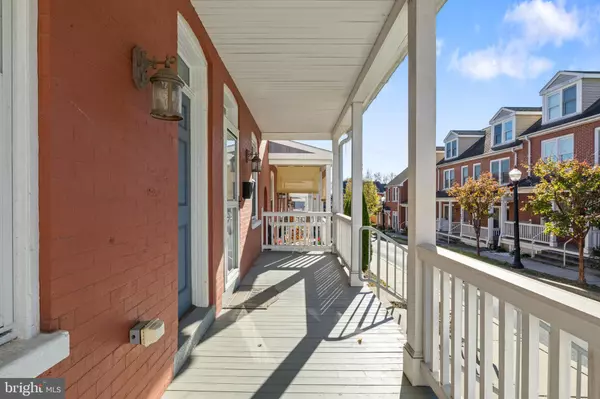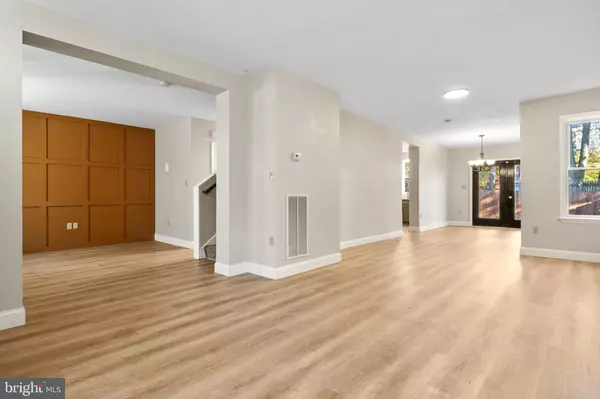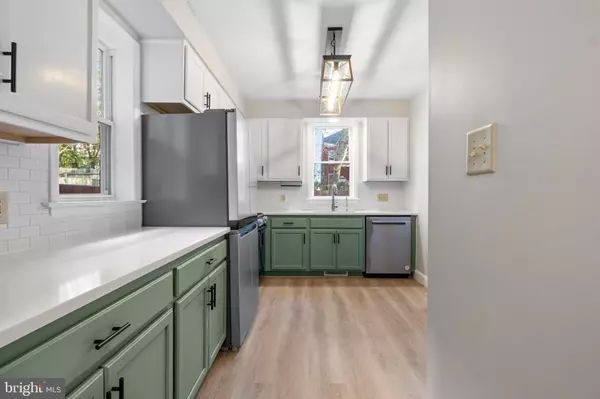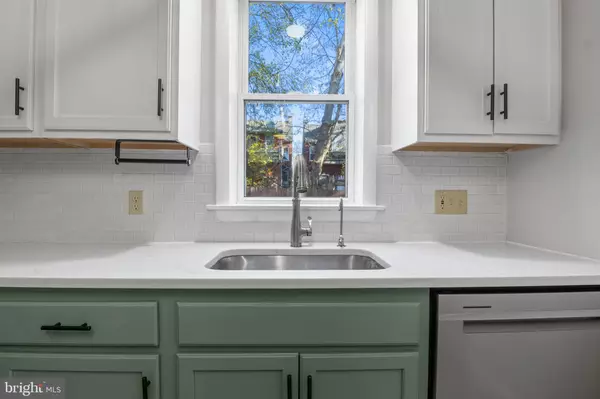
4 Beds
3 Baths
2,124 SqFt
4 Beds
3 Baths
2,124 SqFt
Key Details
Property Type Townhouse
Sub Type Interior Row/Townhouse
Listing Status Pending
Purchase Type For Sale
Square Footage 2,124 sqft
Price per Sqft $117
Subdivision Mussertown
MLS Listing ID PALA2060672
Style Traditional
Bedrooms 4
Full Baths 2
Half Baths 1
HOA Y/N N
Abv Grd Liv Area 2,124
Originating Board BRIGHT
Year Built 1906
Annual Tax Amount $4,546
Tax Year 2024
Lot Size 2,178 Sqft
Acres 0.05
Lot Dimensions 0.00 x 0.00
Property Description
The first floor features an impressive amount of versatile living space to be used however you see fit. The expansive family room is full of natural light from the large windows, flowing right into the dining area and kitchen for easy entertaining. New quartz countertops and stainless appliances are both functional and eye catching - easy to clean, easy to cook, and a fresh, new look. The accent wall in living room brings a custom feel to the space while adding a touch of warmth - a perfect place to snuggle up with a book or to watch a movie on a chilly night. Rounding out the first floor are a nicely sized half bathroom and access to the quaint backyard.
On the second floor are four bedrooms, two full, remodeled bathrooms, and tons of storage space. Continuing the feel of the first floor, the bedrooms have new, sleek ceiling fans, tall windows, and room to spread out. The updated bathrooms leave little to be desired and are sure to fit your needs.
The purely practical: Off street parking - each home on the block is assigned two parking spots in the private parking lot, steps away. Economical gas heat and central air conditioning - regularly serviced and given a clean bill of health by the HVAC technician in Spring 2024.
Seller is a real estate licensee in PA and is representing himself on the sale of this home.
Location
State PA
County Lancaster
Area Lancaster City (10533)
Zoning R3
Rooms
Other Rooms Living Room, Dining Room, Kitchen, Family Room, Basement
Basement Full
Interior
Hot Water Electric
Heating Forced Air
Cooling Central A/C
Flooring Carpet, Luxury Vinyl Tile, Luxury Vinyl Plank, Vinyl
Inclusions washer, dryer, refrigerator, raised garden box
Fireplace N
Heat Source Natural Gas
Exterior
Water Access N
Roof Type Rubber
Accessibility None
Garage N
Building
Story 2
Foundation Stone
Sewer Public Sewer
Water Public
Architectural Style Traditional
Level or Stories 2
Additional Building Above Grade, Below Grade
Structure Type Dry Wall
New Construction N
Schools
School District School District Of Lancaster
Others
Senior Community No
Tax ID 337-48750-0-0000
Ownership Fee Simple
SqFt Source Assessor
Special Listing Condition Standard

GET MORE INFORMATION

CEO | REALTOR® | Lic# RS298201

